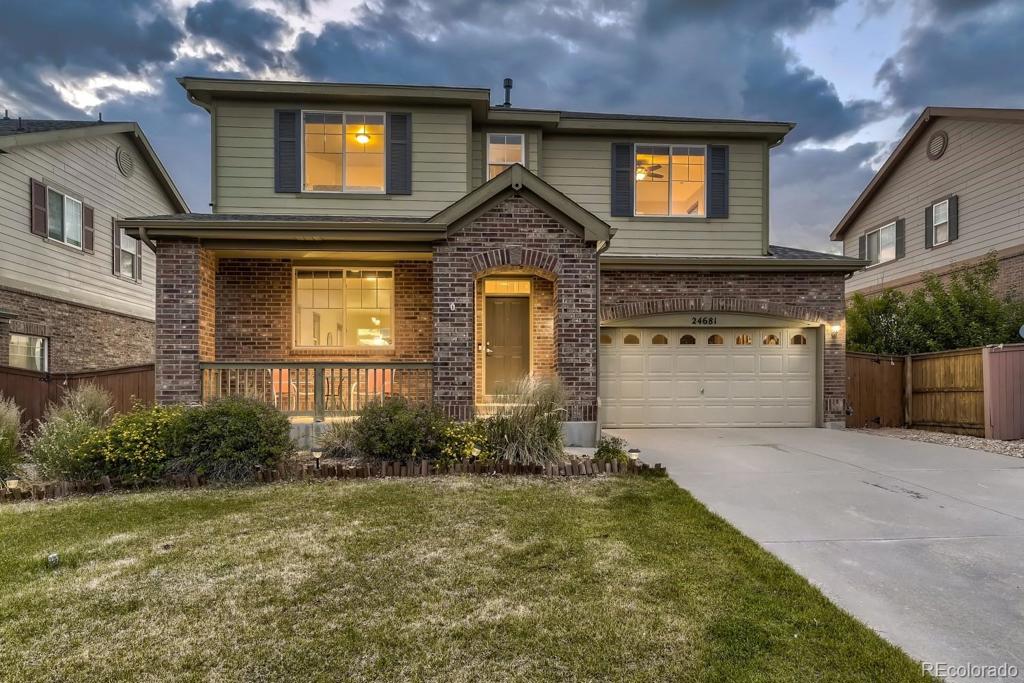24681 E Layton Place
Aurora, CO 80016 — Arapahoe county
Price
$639,000
Sqft
3239.00 SqFt
Baths
3
Beds
4
Description
Your ideal location.... Situated perfectly in Beautiful Tollgate Crossing and yet close to numerous walking trails,NEW Rec Center, minutes to Aurora Reservoir, Fun in the Sun!.. Kayaking and Boating! Five minutes to Shopping, Fine Dining, Exercise Studios and more!Easy access to E470, Denver Tech Center, 30 minutes to the foothills. Award winning Cherry Creek SchoolsYour Retreat Awaits!...The front porch of this beautiful, immaculate four bedroom traditional home provides a welcoming entrance to the open floor plan..beginning with your living room, which is anchored by a three-sided fireplace, which will provide more ambiance to the light, bright kitchen with an island and plenty of kitchen storage. Additional seating for family and guests.which also overlooks open green space. A large Trex deck, lies off the dining area and extends your entertaining space. The bedroom /office is great for a guest room or office.You'll find it very relaxing on the second level primary retreat with an en-suite 5 piece bath, and cozy loft by the fireplace.Two additional bedrooms and laundry room are also on the upper level making it easy and convenient. All bedrooms/office have ceiling fans circulating the air in the evenings!Even your two- car garage offers an electric outlet for your modern transportation to charge up for the next day.The walk-out basement is waiting for you to customize to your needs and wants... maybe another entertaining space, a theatre, work-out room, game room, or even a fifth bedroom and bathroom... you decide!What a great place to call HOME!
Property Level and Sizes
SqFt Lot
6090.00
Lot Features
Breakfast Nook, Ceiling Fan(s), Eat-in Kitchen, Five Piece Bath, Kitchen Island, Walk-In Closet(s)
Lot Size
0.14
Foundation Details
Slab
Basement
Sump Pump,Unfinished,Walk-Out Access
Base Ceiling Height
9ft
Common Walls
No Common Walls
Interior Details
Interior Features
Breakfast Nook, Ceiling Fan(s), Eat-in Kitchen, Five Piece Bath, Kitchen Island, Walk-In Closet(s)
Appliances
Cooktop, Dishwasher, Disposal, Double Oven, Gas Water Heater, Microwave, Refrigerator, Self Cleaning Oven, Sump Pump
Laundry Features
Laundry Closet
Electric
Central Air
Flooring
Carpet, Laminate, Linoleum, Vinyl, Wood
Cooling
Central Air
Heating
Forced Air
Fireplaces Features
Bedroom, Family Room, Gas
Utilities
Cable Available
Exterior Details
Patio Porch Features
Deck,Front Porch
Water
Public
Sewer
Public Sewer
Land Details
PPA
4564285.71
Road Frontage Type
Public Road
Road Responsibility
Public Maintained Road
Road Surface Type
Paved
Garage & Parking
Parking Spaces
1
Parking Features
Concrete
Exterior Construction
Roof
Composition
Construction Materials
Brick, Concrete, Frame
Architectural Style
Traditional
Window Features
Double Pane Windows, Window Treatments
Security Features
Carbon Monoxide Detector(s),Radon Detector,Video Doorbell
Builder Name 1
KB Home
Builder Source
Public Records
Financial Details
PSF Total
$197.28
PSF Finished
$284.00
PSF Above Grade
$284.00
Previous Year Tax
4227.00
Year Tax
2021
Primary HOA Management Type
Professionally Managed
Primary HOA Name
Tollgate Crossing HOA
Primary HOA Phone
720-663-9722
Primary HOA Website
www.TollgateCrossing.com
Primary HOA Fees
200.00
Primary HOA Fees Frequency
Annually
Primary HOA Fees Total Annual
200.00
Location
Schools
Elementary School
Buffalo Trail
Middle School
Infinity
High School
Cherokee Trail
Walk Score®
Contact me about this property
Steve Proctor
RE/MAX Professionals
6020 Greenwood Plaza Boulevard
Greenwood Village, CO 80111, USA
6020 Greenwood Plaza Boulevard
Greenwood Village, CO 80111, USA
- Invitation Code: steve53
- STEVENPROCTOR@REMAX.NET
- https://steveproctorrealestate.com



 Menu
Menu
 Schedule a Showing
Schedule a Showing

