26741 E Clifton Drive
Aurora, CO 80016 — Arapahoe county
Price
$948,850
Sqft
5259.00 SqFt
Baths
4
Beds
4
Description
Seller is flexible. Best value in the neighborhood! This gorgeous ranch plan in the highly sought-after Blackstone Country Club backs to the golf course and features 4 bedrooms (3 main / 1 bsmt-conforming), 3.5 bathrooms, living room, family room, formal dining room, main floor office, kitchen, finished walk-out basement (rec room, bedroom, bathroom, wet bar, unfinished storage) and a 3 car garage. Meticulously maintained – pride of ownership shines throughout. Beautiful upgrades and finishes make this home comfortably elegant. Lives like new and features many custom upgrades sure to please. Enjoy watching the golfers from the back deck and covered patio or people watching from the covered front porch. This home is a masterpiece – you will not be disappointed. Some of the expensive upgrades/updates include a new roof in 2012 and new air conditioner in 2014, new hot water circulation pump w/thermal valve (kitchen) in 2022, new water softener and filter 2021, new basement fireplace in 2012., new side mounted garage door openers with network adaptor in 2021 and more – see supplements list for additional upgrades. The finished walk-out basement is perfect for guests or that teen wanting their own space. Bright and cheerful – this home is perfect and move in ready. A social membership in the Blackstone Country Club comes with the house. 12ft ladder and extension ladder, basement bar stools and large silk tree are staying with the property. Close to dining, shopping, entertainment and other amenities. Don’t miss your opportunity. Welcome Home!
Property Level and Sizes
SqFt Lot
9375.00
Lot Features
Breakfast Nook, Built-in Features, Ceiling Fan(s), Central Vacuum, Entrance Foyer, Five Piece Bath, Granite Counters, High Ceilings, Jet Action Tub, Kitchen Island, Open Floorplan, Pantry, Primary Suite, Smart Thermostat, Tile Counters, Utility Sink, Vaulted Ceiling(s), Walk-In Closet(s), Wet Bar, Wired for Data
Lot Size
0.22
Foundation Details
Slab
Basement
Finished,Full,Walk-Out Access
Base Ceiling Height
9'
Common Walls
No Common Walls
Interior Details
Interior Features
Breakfast Nook, Built-in Features, Ceiling Fan(s), Central Vacuum, Entrance Foyer, Five Piece Bath, Granite Counters, High Ceilings, Jet Action Tub, Kitchen Island, Open Floorplan, Pantry, Primary Suite, Smart Thermostat, Tile Counters, Utility Sink, Vaulted Ceiling(s), Walk-In Closet(s), Wet Bar, Wired for Data
Appliances
Cooktop, Dishwasher, Disposal, Double Oven, Dryer, Humidifier, Microwave, Range Hood, Washer, Water Softener
Laundry Features
In Unit
Electric
Central Air
Flooring
Carpet, Tile, Wood
Cooling
Central Air
Heating
Forced Air
Fireplaces Features
Basement, Bedroom, Family Room, Gas, Living Room
Utilities
Cable Available, Electricity Available, Electricity Connected, Natural Gas Available, Natural Gas Connected, Phone Available
Exterior Details
Features
Private Yard, Rain Gutters, Smart Irrigation
Patio Porch Features
Covered,Deck,Front Porch,Patio
Lot View
Golf Course
Water
Public
Sewer
Public Sewer
Land Details
PPA
4159090.91
Road Frontage Type
Public Road
Road Responsibility
Public Maintained Road
Road Surface Type
Paved
Garage & Parking
Parking Spaces
1
Parking Features
Concrete, Insulated
Exterior Construction
Roof
Composition
Construction Materials
Frame, Other, Stone
Exterior Features
Private Yard, Rain Gutters, Smart Irrigation
Window Features
Double Pane Windows, Window Coverings
Security Features
Carbon Monoxide Detector(s),Smoke Detector(s),Video Doorbell
Builder Name 1
Lennar
Builder Source
Public Records
Financial Details
PSF Total
$173.99
PSF Finished
$193.36
PSF Above Grade
$323.09
Previous Year Tax
6896.00
Year Tax
2021
Primary HOA Management Type
Professionally Managed
Primary HOA Name
High Plains Metro District
Primary HOA Phone
303-224-0004
Primary HOA Fees
165.00
Primary HOA Fees Frequency
Quarterly
Primary HOA Fees Total Annual
2760.00
Location
Schools
Elementary School
Pine Ridge
Middle School
Fox Ridge
High School
Cherokee Trail
Walk Score®
Contact me about this property
Steve Proctor
RE/MAX Professionals
6020 Greenwood Plaza Boulevard
Greenwood Village, CO 80111, USA
6020 Greenwood Plaza Boulevard
Greenwood Village, CO 80111, USA
- (303) 549-1070 (Mobile)
- Invitation Code: steve53
- STEVENPROCTOR@REMAX.NET
- https://SteveProctorRealEstate.com
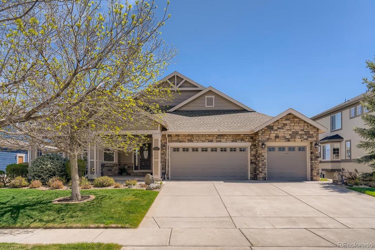
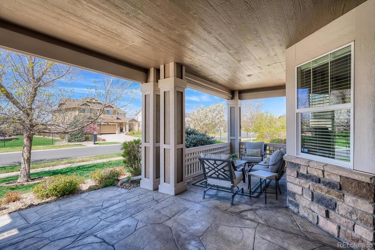
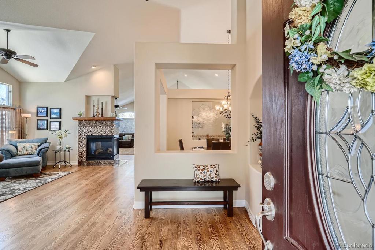
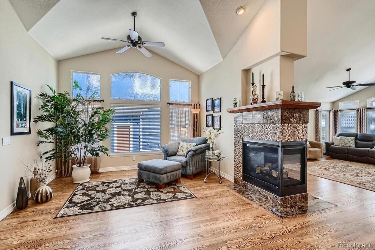
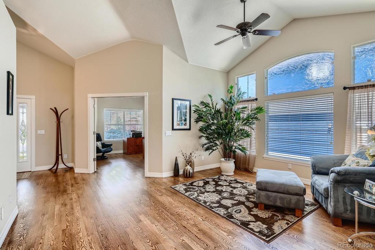
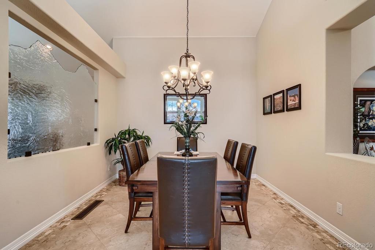
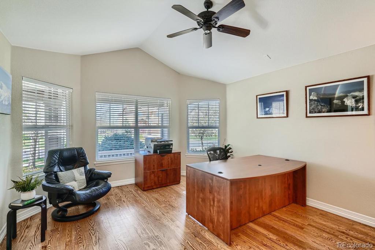
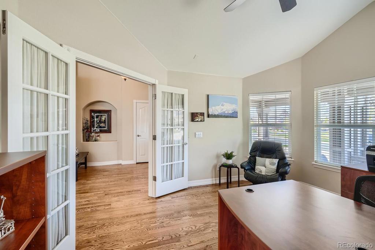
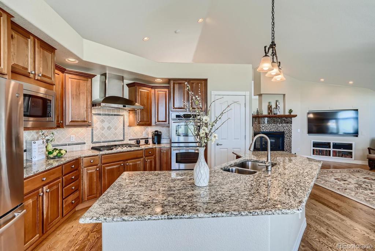
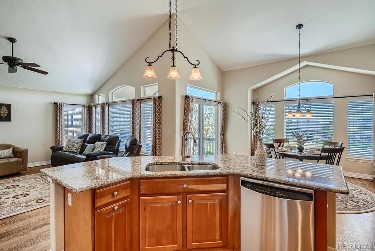
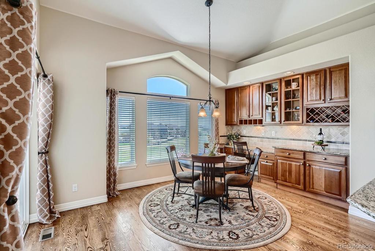
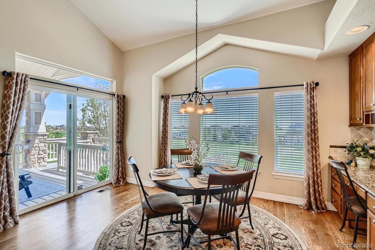
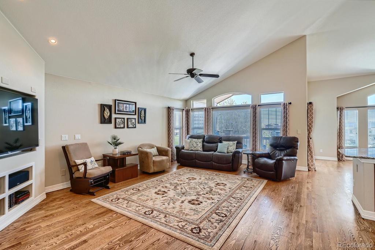
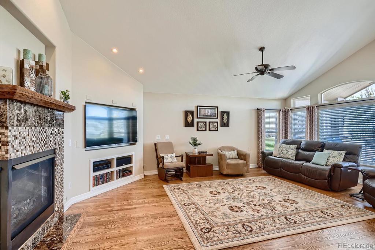
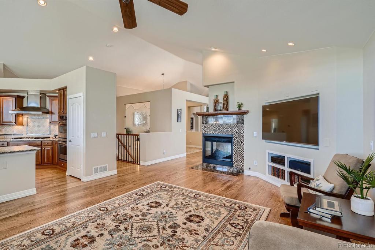
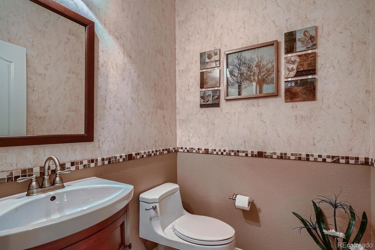
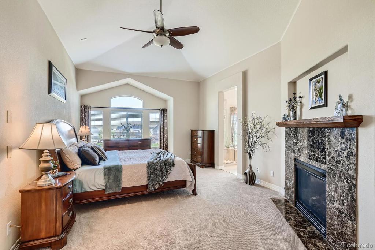
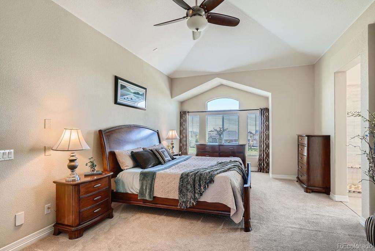
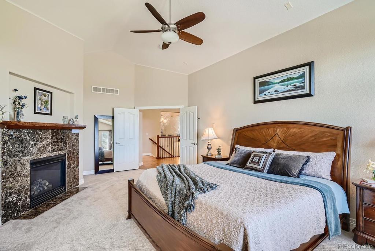
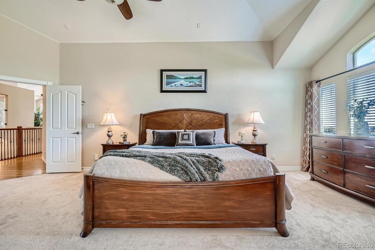
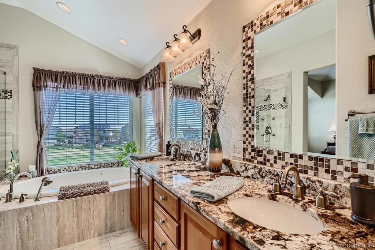
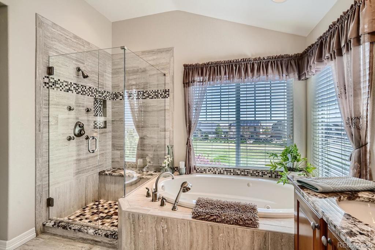
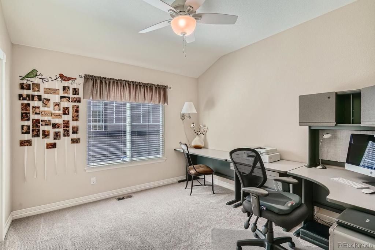
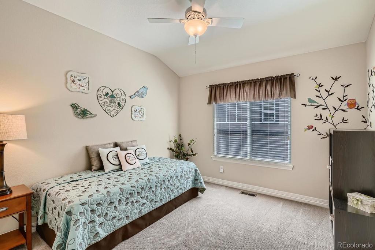
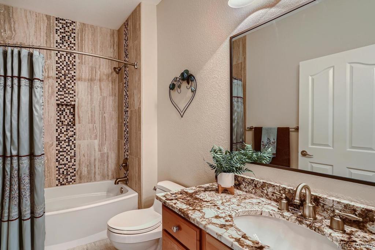
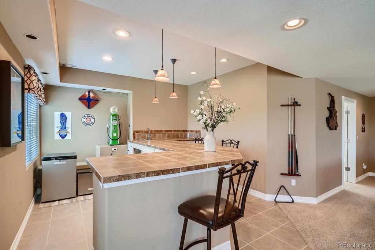
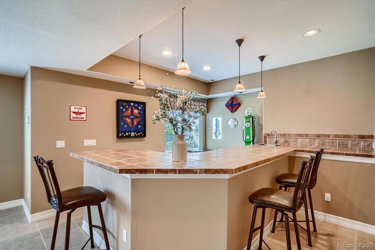
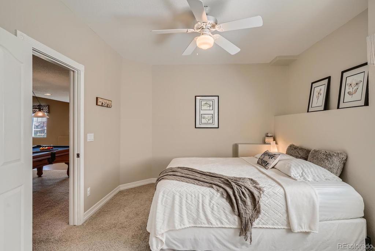
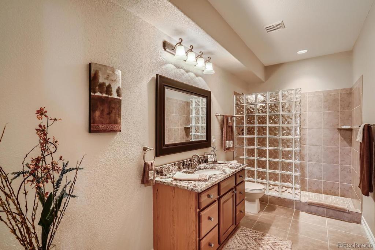
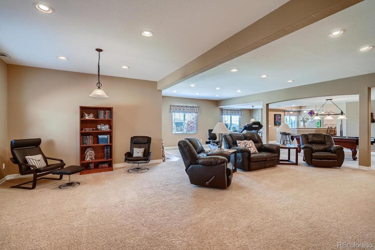
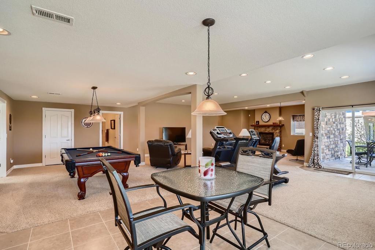
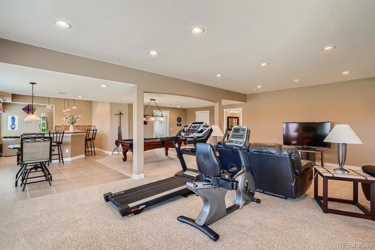
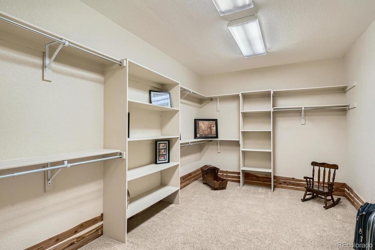
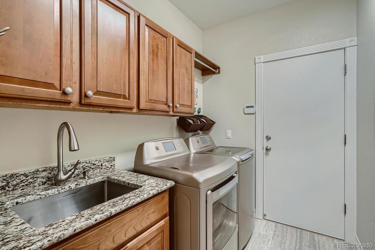
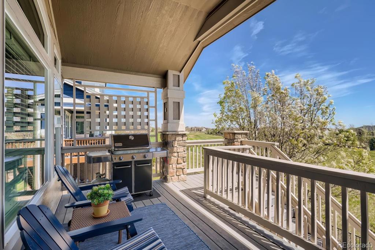
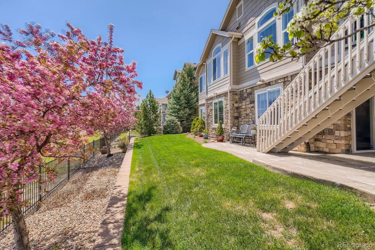
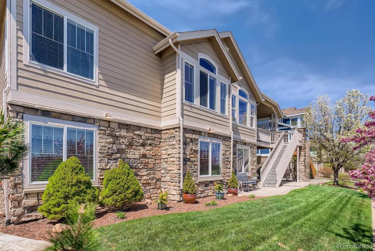
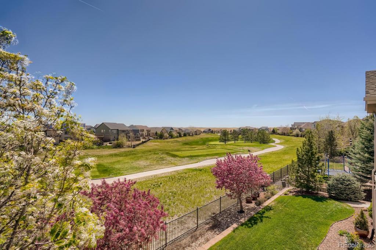
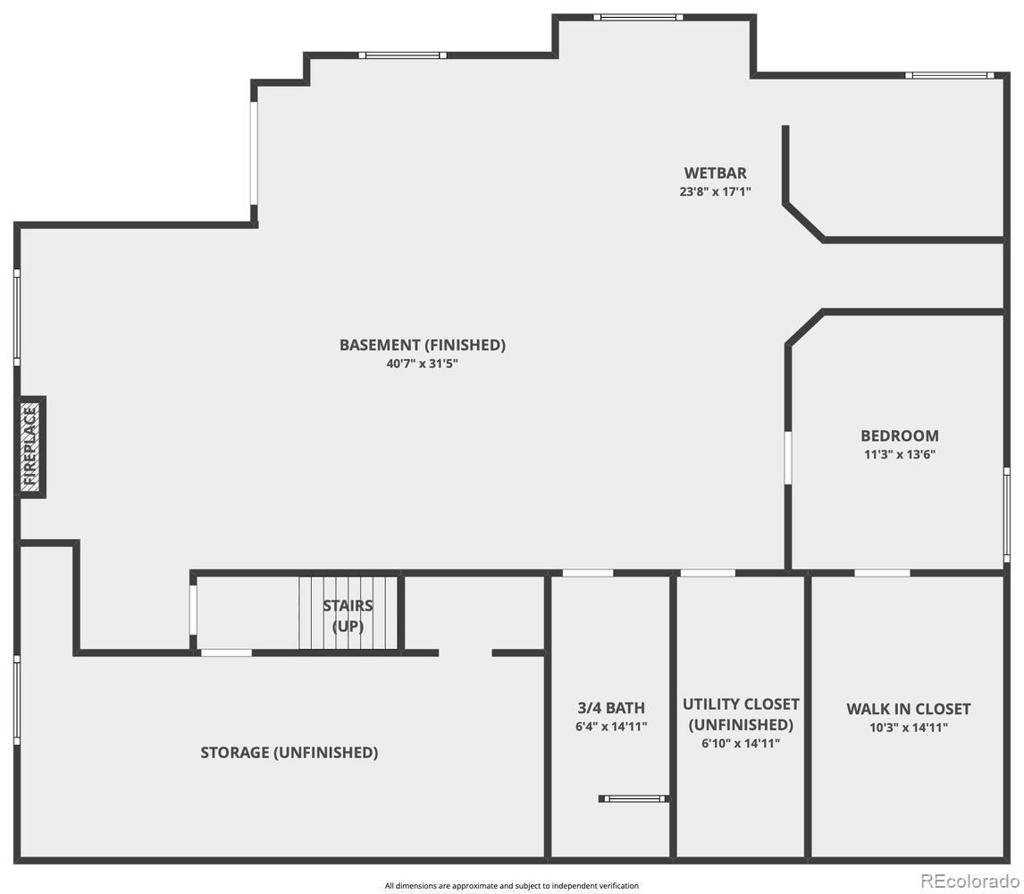
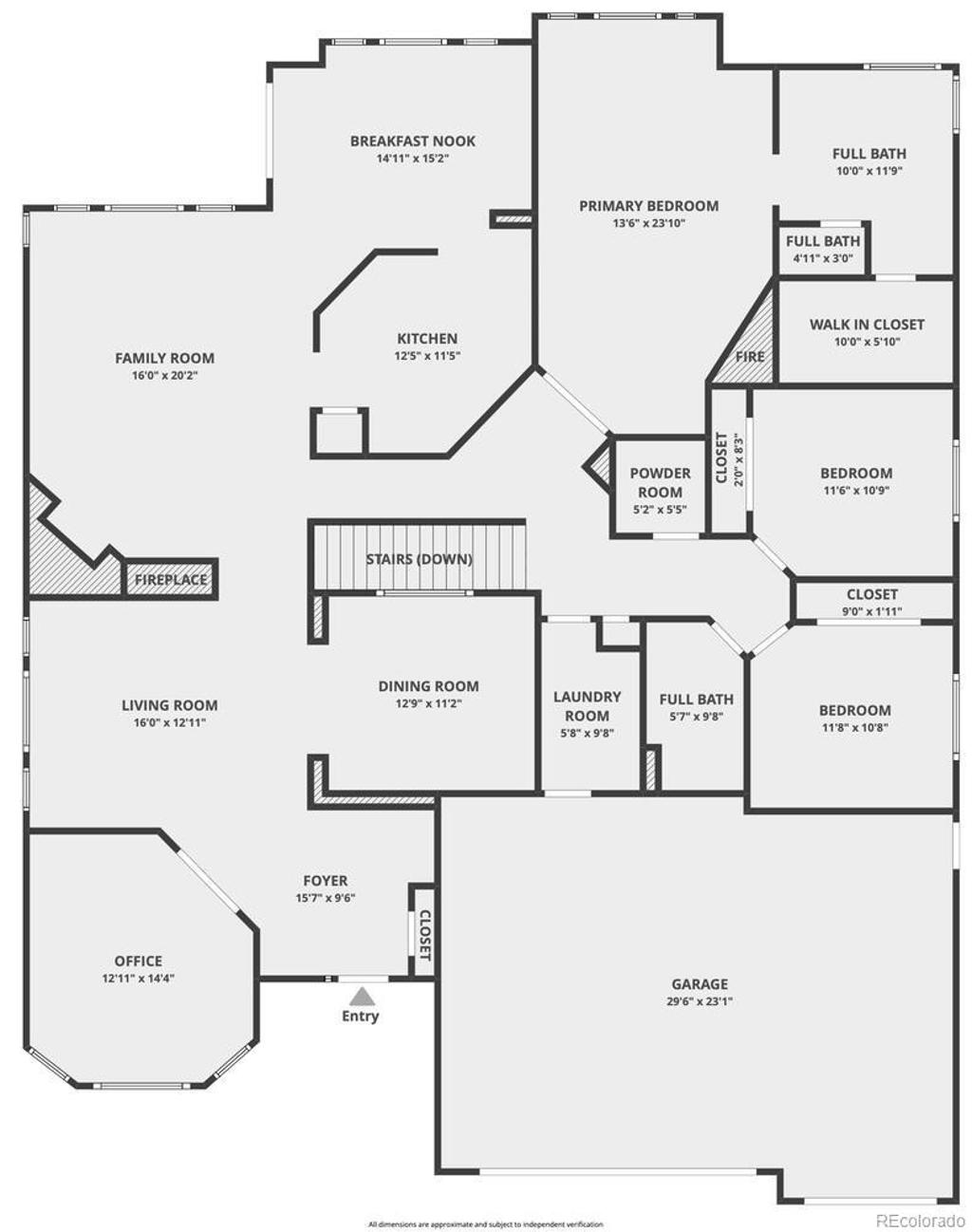


 Menu
Menu


