26826 E Davies Place
Aurora, CO 80016 — Arapahoe county
Price
$900,000
Sqft
4900.00 SqFt
Baths
6
Beds
5
Description
This luxurious residence boasts over 4500 square feet of meticulously finished living space, featuring 5 bedrooms, 6 bathrooms, an office and an array of impressive amenities. This home offers the perfect combination of luxury and comfort featuring a fully remodeled main floor, where refinished hardwood floors and fresh interior paint create an inviting atmosphere. The heart of the home is the custom kitchen, a chef's dream outfitted with GE Monogram appliances, including double ovens and a 48" GE Monogram refrigerator. A large center island with waterfall quartz countertops and custom soft-close kitchen cabinets offer both style and functionality, while over 90 windows throughout the home flood the space with natural light. A hand-laid stone fireplace with custom mantle anchor the main floor living room.
Upstairs, all 4 bedrooms offer private ensuite bathrooms, providing unparalleled comfort and convenience. Newly installed carpet and interior paint enhances the feel of each bedroom, creating retreats for rest and relaxation.
The fully-finished basement adds even more versatility to this exceptional property, offering the perfect space for an In-Law Suite or entertaining guests; complete with a wet bar, dishwasher, full-size refrigerator, bedroom, bathroom and a living area featuring a second gas fireplace.
The property features two outdoor patios that each provide the ideal setting for dining or entertaining, one of which overlooks a backyard that backs to a walking trail.
Located in Southshore featuring two clubhouses, gyms, pools, dog park and trails. The home is also within walking distance to elementary, middle and high schools in the Cherry Creek School District as well as the Aurora Reservoir featuring miles of trails, opportunities for paddle boarding, fishing and a local beach for summer fun. A five minute drive to the E-470 corridor and Southlands shopping center for dining and entertainment. Don't miss your chance to own this exceptional property!
Property Level and Sizes
SqFt Lot
8592.00
Lot Features
Breakfast Nook, Built-in Features, Ceiling Fan(s), Central Vacuum, Eat-in Kitchen, Entrance Foyer, Five Piece Bath, High Ceilings, High Speed Internet, Kitchen Island, Open Floorplan, Pantry, Primary Suite, Quartz Counters, Radon Mitigation System, Smart Thermostat, Smoke Free, Utility Sink, Vaulted Ceiling(s), Walk-In Closet(s), Wet Bar, Wired for Data
Lot Size
0.20
Basement
Bath/Stubbed, Daylight, Finished, Full, Sump Pump
Interior Details
Interior Features
Breakfast Nook, Built-in Features, Ceiling Fan(s), Central Vacuum, Eat-in Kitchen, Entrance Foyer, Five Piece Bath, High Ceilings, High Speed Internet, Kitchen Island, Open Floorplan, Pantry, Primary Suite, Quartz Counters, Radon Mitigation System, Smart Thermostat, Smoke Free, Utility Sink, Vaulted Ceiling(s), Walk-In Closet(s), Wet Bar, Wired for Data
Appliances
Bar Fridge, Convection Oven, Cooktop, Dishwasher, Disposal, Double Oven, Freezer, Gas Water Heater, Humidifier, Microwave, Oven, Range, Range Hood, Refrigerator, Self Cleaning Oven, Smart Appliances, Sump Pump, Wine Cooler
Electric
Central Air
Flooring
Carpet, Tile, Vinyl, Wood
Cooling
Central Air
Heating
Forced Air
Fireplaces Features
Basement, Gas, Gas Log, Living Room, Outside
Utilities
Electricity Connected, Natural Gas Connected
Exterior Details
Features
Garden
Water
Public
Sewer
Public Sewer
Land Details
Road Frontage Type
Public
Road Surface Type
Paved
Garage & Parking
Parking Features
220 Volts, Concrete, Dry Walled, Finished, Insulated Garage, Oversized, Oversized Door
Exterior Construction
Roof
Architecural Shingle
Construction Materials
Brick, Concrete, Frame
Exterior Features
Garden
Window Features
Double Pane Windows, Window Coverings, Window Treatments
Security Features
Carbon Monoxide Detector(s), Radon Detector, Security System, Smart Cameras, Smoke Detector(s), Water Leak/Flood Alarm
Builder Name 1
Village Homes
Builder Source
Public Records
Financial Details
Previous Year Tax
5950.00
Year Tax
2022
Primary HOA Name
Southshore
Primary HOA Phone
(720) 633-9722
Primary HOA Amenities
Clubhouse, Fitness Center, Park, Playground, Pond Seasonal, Pool, Trail(s)
Primary HOA Fees Included
Maintenance Grounds, Recycling, Trash
Primary HOA Fees
135.00
Primary HOA Fees Frequency
Monthly
Location
Schools
Elementary School
Altitude
Middle School
Fox Ridge
High School
Cherokee Trail
Walk Score®
Contact me about this property
Steve Proctor
RE/MAX Professionals
6020 Greenwood Plaza Boulevard
Greenwood Village, CO 80111, USA
6020 Greenwood Plaza Boulevard
Greenwood Village, CO 80111, USA
- Invitation Code: steve53
- STEVENPROCTOR@REMAX.NET
- https://steveproctorrealestate.com
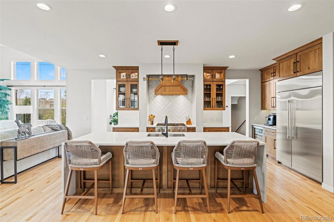
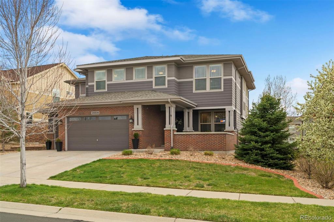
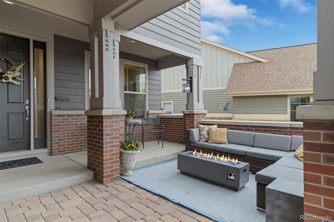
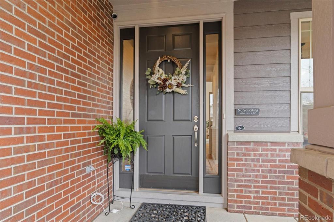
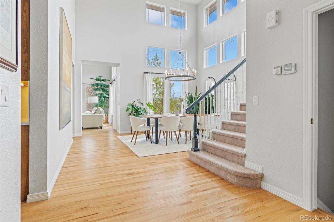
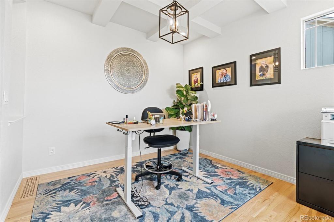
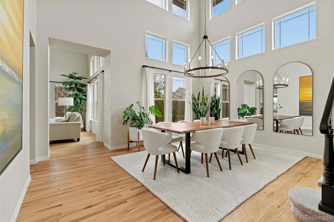
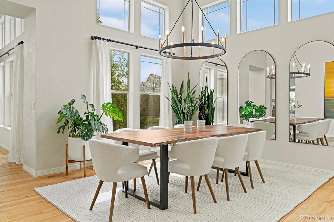
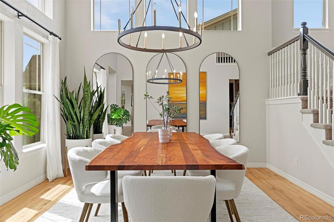
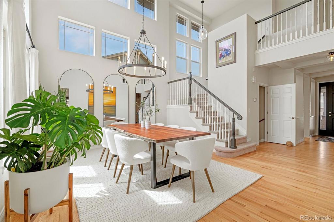
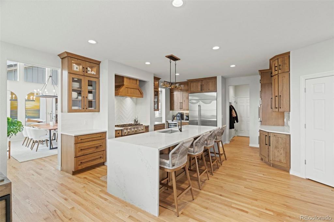
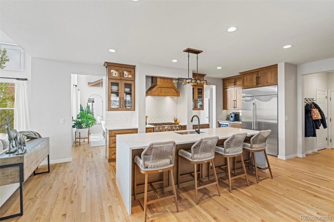
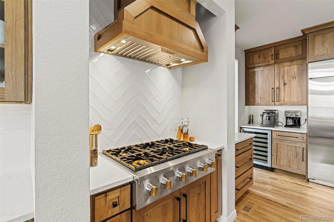
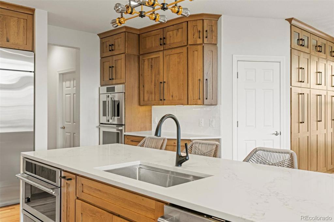
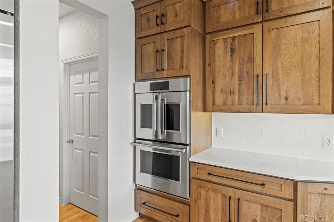
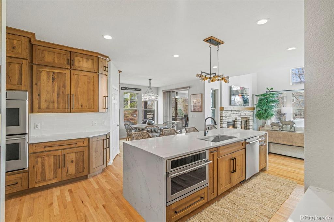
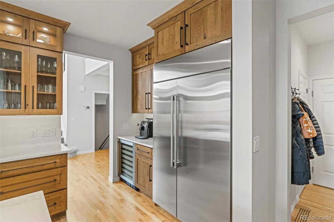
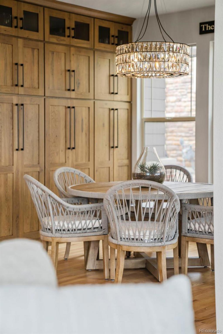
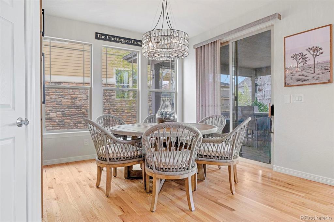
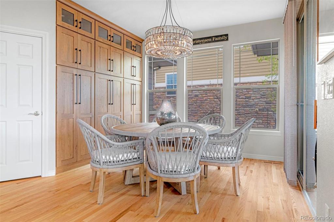
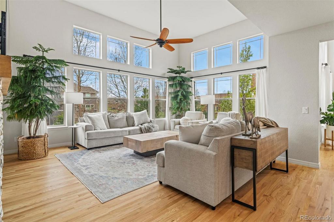
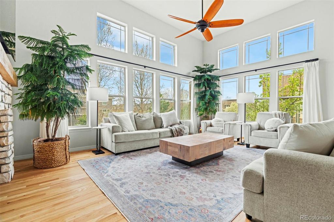
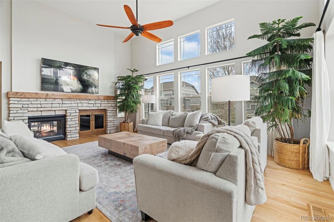
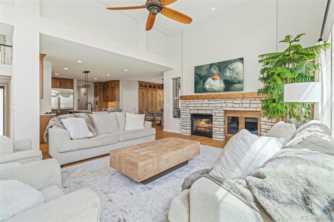
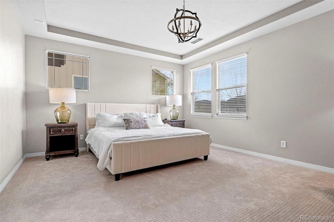
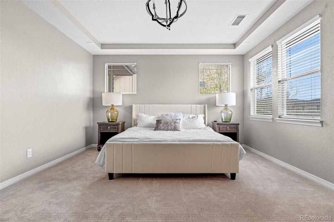
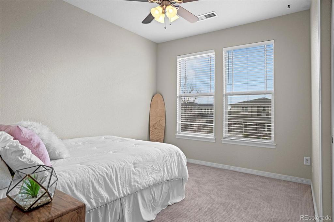
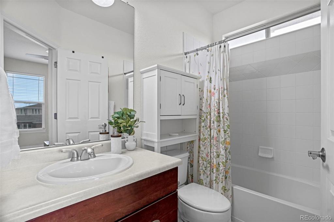
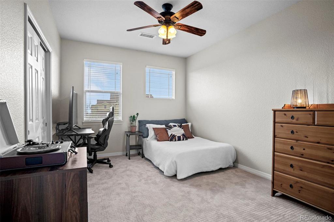
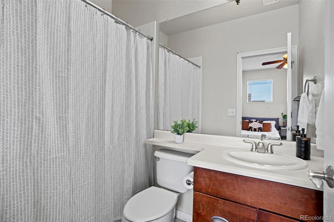
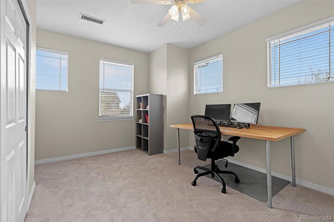
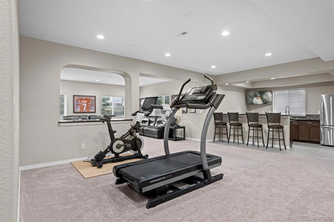
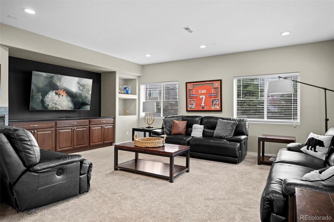
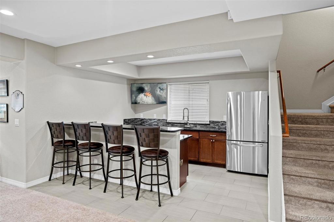
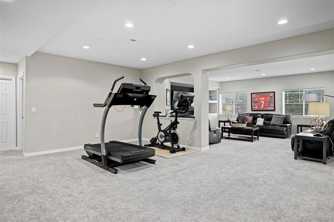
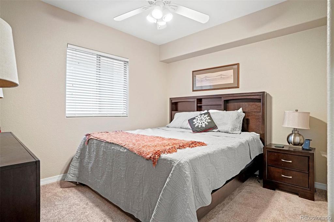
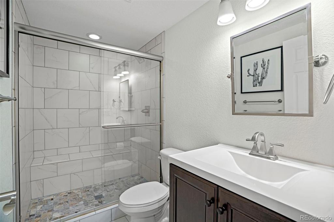
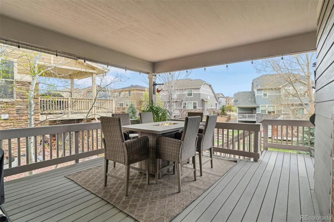
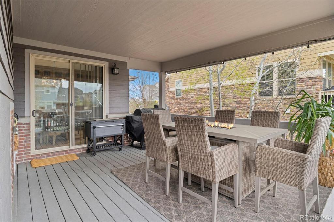
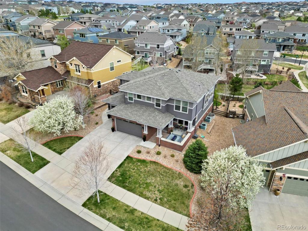
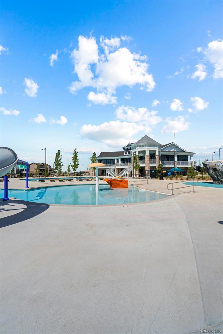
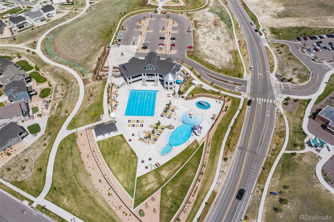
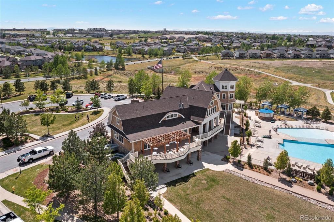
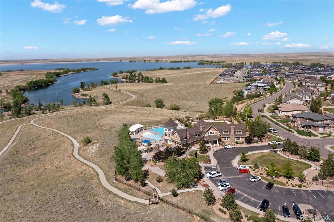
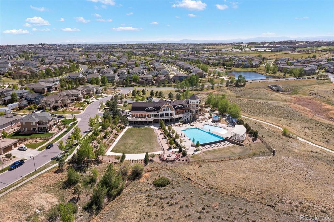
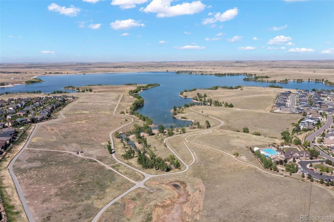
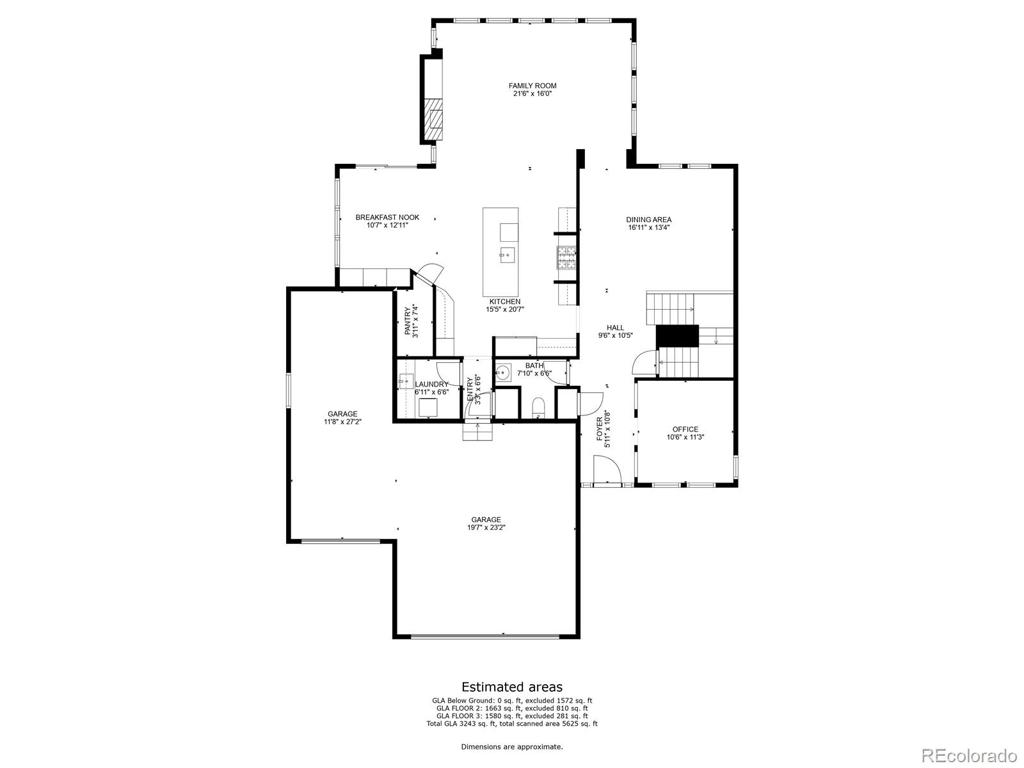
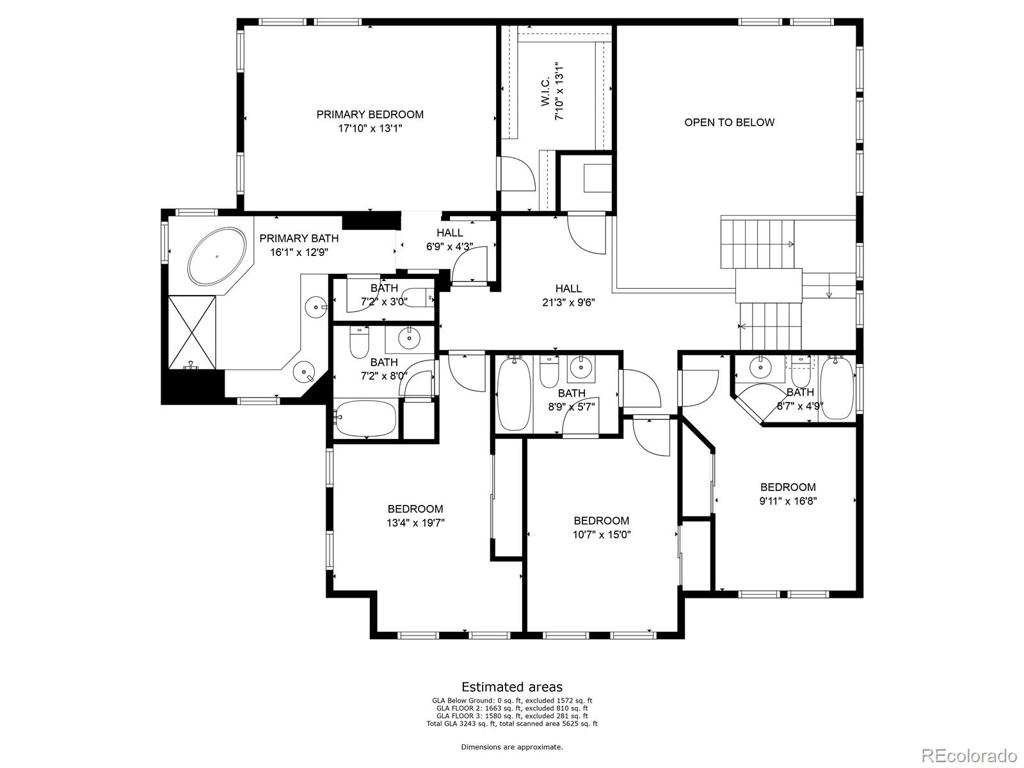
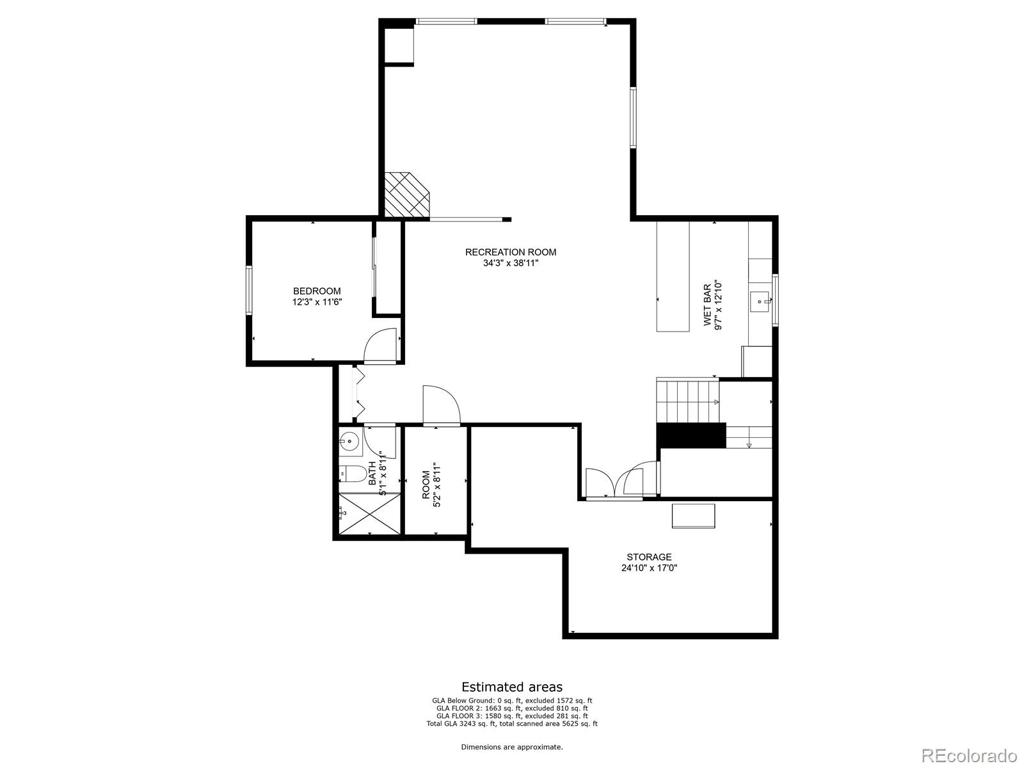


 Menu
Menu
 Schedule a Showing
Schedule a Showing

