25015 E 4th Place
Aurora, CO 80018 — Arapahoe county
Price
$525,000
Sqft
2902.00 SqFt
Baths
2
Beds
3
Description
Welcome to this charming home located at 25015 East 4th Place in Aurora. This charming ranch is situated on a large corner lot, this property offers 3 bedrooms, 2 bathrooms, and a spacious 2916 square feet of total space. From the curb you will appreciate the fresh and well-maintained exterior which includes brand new exterior paint and a new roof that comes with a transferrable warranty. The addition of a new radon system with warranty provides peace of mind for the new homeowner. Step inside to discover a home filled with delightful features, including a gas fireplace, kitchen with abundant cabinet storage, and lots of natural light coming from multiple windows in the main living area. The main level of the home houses all three bedrooms and laundry which eliminates the need for any stairs. Plus, the unfinished basement presents endless opportunities for customization and expansion. The property also features a 240v plug in the garage, perfectly set up for an EV charger, and a private outdoor space ideal for relaxation. Additionally, about half of the backyard has been transformed into a Colorado native pollinators plant garden, requiring low to no water, creating a beautiful and eco-friendly outdoor space. This corner lot provides additional space to enjoy nearly year around and the south facing driveway makes snow removal a breeze in the winter months. Located in an amazing neighborhood, this home offers the convenience of being just a few blocks away from a stellar community pool, basketball court, and playground. Walk kids to school with the newly developed Vista Peak school system just a few minutes away. Don't miss the chance to make this house your new home and take advantage of all the wonderful amenities it has to offer. Come by to explore this charming Colorado ranch home!
Property Level and Sizes
SqFt Lot
5662.80
Lot Features
Ceiling Fan(s), Corian Counters, Eat-in Kitchen, Open Floorplan, Radon Mitigation System
Lot Size
0.13
Foundation Details
Concrete Perimeter
Basement
Bath/Stubbed, Full, Sump Pump, Unfinished
Common Walls
No Common Walls
Interior Details
Interior Features
Ceiling Fan(s), Corian Counters, Eat-in Kitchen, Open Floorplan, Radon Mitigation System
Appliances
Dishwasher, Disposal, Microwave, Oven, Range, Refrigerator
Laundry Features
In Unit
Electric
Central Air
Flooring
Carpet, Laminate, Tile
Cooling
Central Air
Heating
Forced Air
Fireplaces Features
Gas, Living Room
Utilities
Cable Available, Electricity Connected, Natural Gas Connected
Exterior Details
Features
Garden, Private Yard, Rain Gutters
Water
Public
Sewer
Public Sewer
Land Details
Road Frontage Type
Public
Road Responsibility
Public Maintained Road
Road Surface Type
Paved
Garage & Parking
Parking Features
Concrete
Exterior Construction
Roof
Architecural Shingle
Construction Materials
Brick, Wood Siding
Exterior Features
Garden, Private Yard, Rain Gutters
Window Features
Double Pane Windows, Window Coverings
Security Features
Carbon Monoxide Detector(s), Radon Detector, Smoke Detector(s), Video Doorbell
Builder Source
Public Records
Financial Details
Previous Year Tax
3646.00
Year Tax
2022
Primary HOA Name
Traditions Filings 1-7
Primary HOA Phone
303-980-0700
Primary HOA Amenities
Clubhouse, Park, Playground, Pool
Primary HOA Fees Included
Maintenance Grounds
Primary HOA Fees
97.00
Primary HOA Fees Frequency
Monthly
Location
Schools
Elementary School
Vista Peak
Middle School
Vista Peak
High School
Vista Peak
Walk Score®
Contact me about this property
Steve Proctor
RE/MAX Professionals
6020 Greenwood Plaza Boulevard
Greenwood Village, CO 80111, USA
6020 Greenwood Plaza Boulevard
Greenwood Village, CO 80111, USA
- Invitation Code: steve53
- STEVENPROCTOR@REMAX.NET
- https://steveproctorrealestate.com
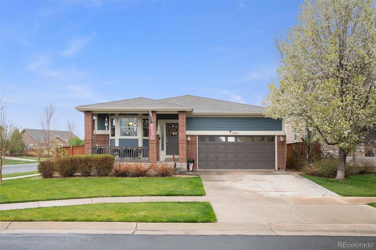
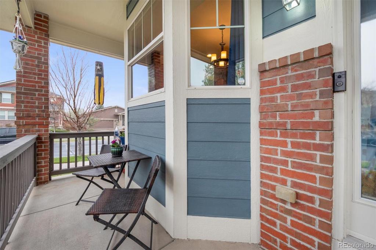
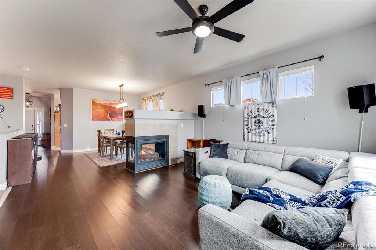
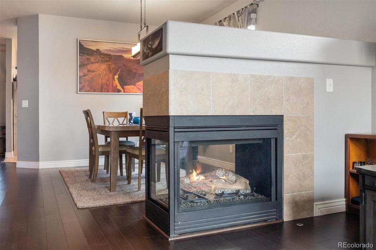
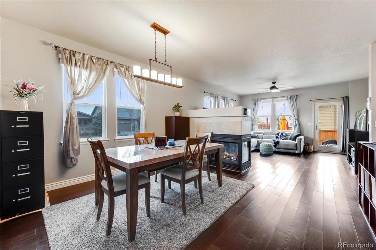
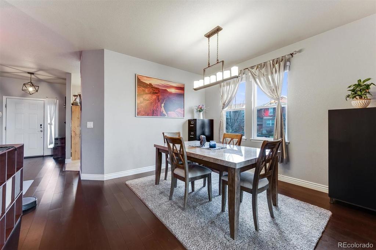
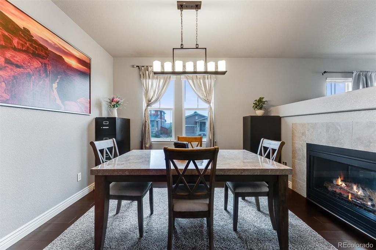
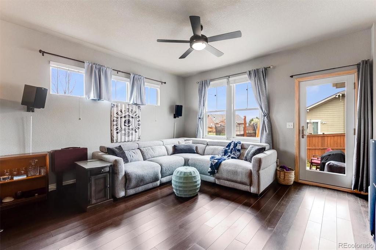
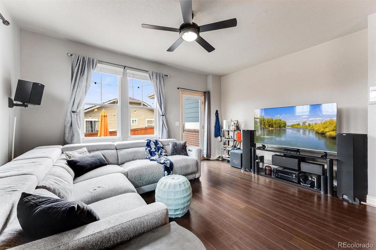
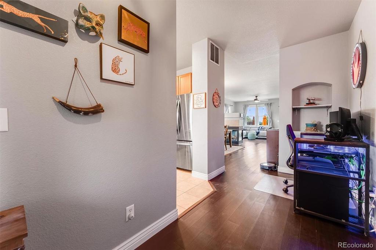
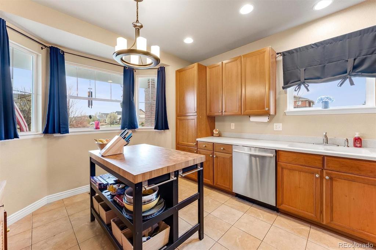
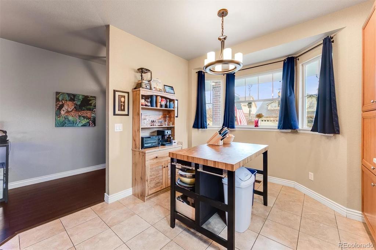
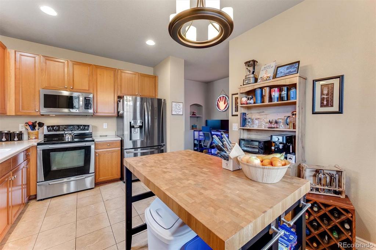
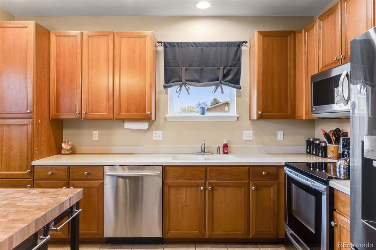
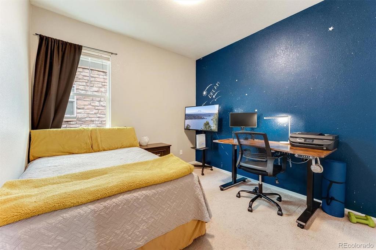
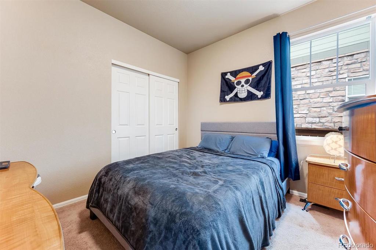
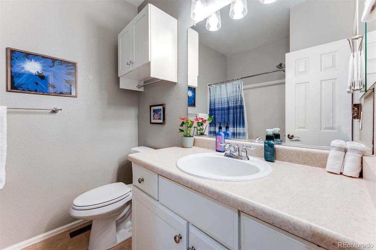
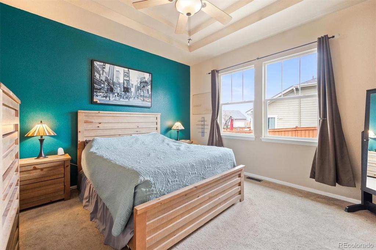
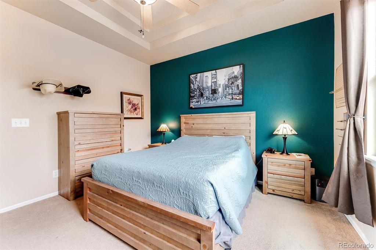
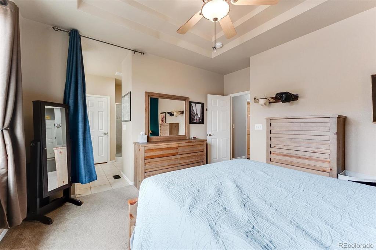
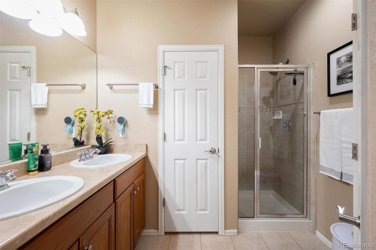
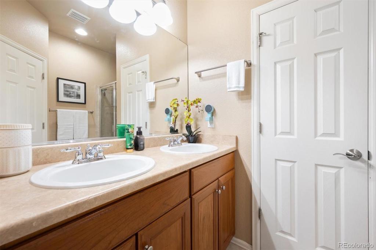
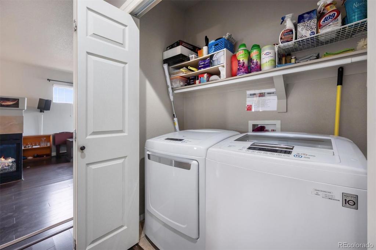
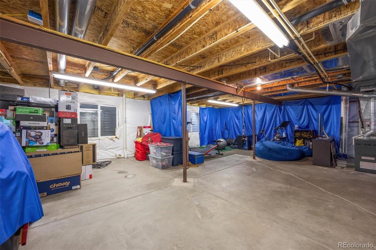
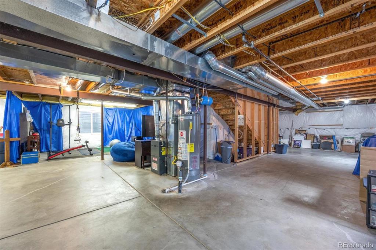
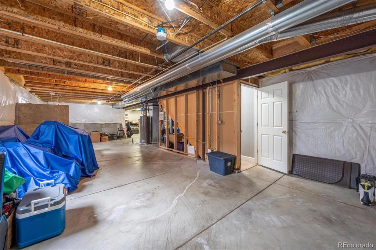
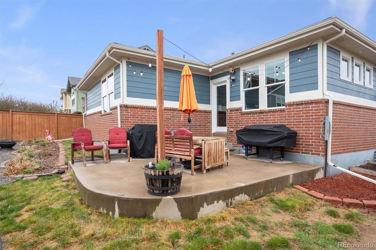
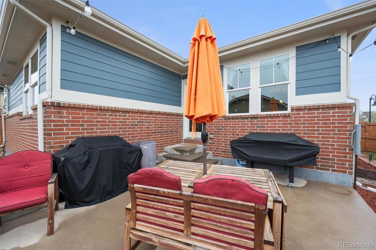
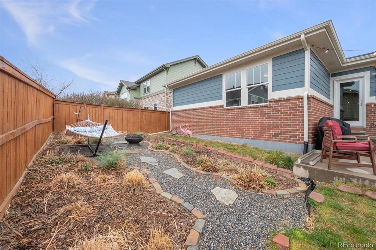
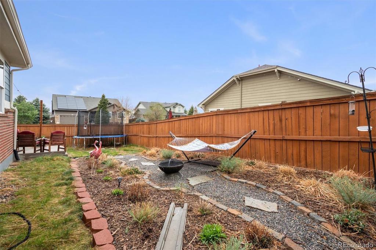
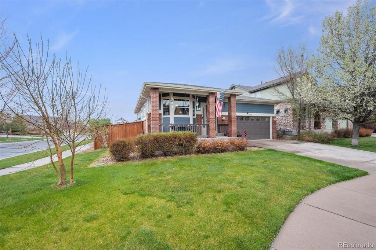
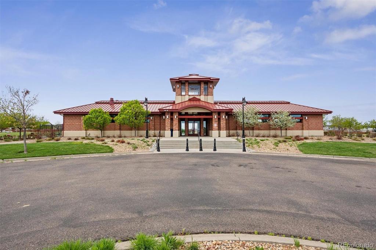
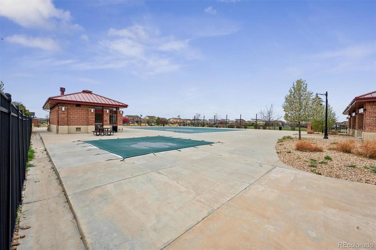
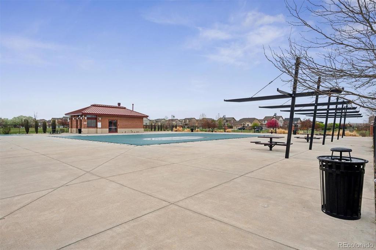
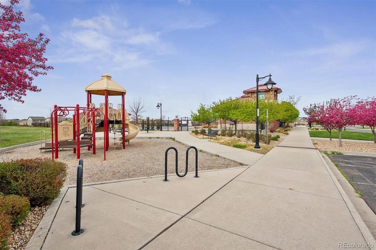
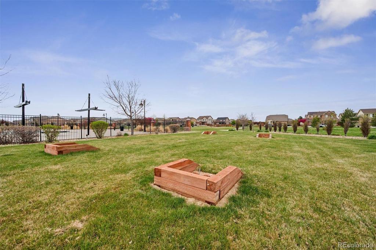
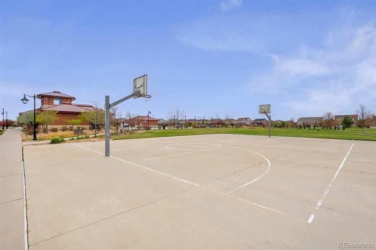
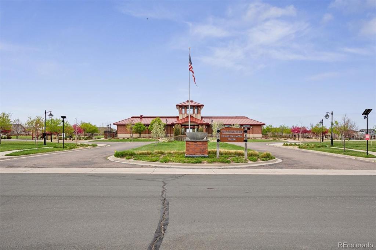


 Menu
Menu
 Schedule a Showing
Schedule a Showing

