1534 Castle Creek Circle
Castle Rock, CO 80104 — Douglas county
Price
$525,000
Sqft
1889.00 SqFt
Baths
4
Beds
2
Description
Immaculate Townhouse just minutes from Downtown Castle Rock! This gorgeous 2-bedroom, 4-bathroom townhome has 1,889 square feet perfectly spread among three levels. As you enter the ground level there is a bonus room currently used as an office that could be easily converted into a 3rd bedroom with an ensuite half bath. The bonus room has a walk-in closet and half bath. As you walk up to the second floor (main level), you’ll find an open concept living space with an electric fireplace. The large kitchen has an oversized pantry and additional bonus space that could be a tech center, butler’s pantry, or dining nook.Endless possibilities! The kitchen features stainless steel appliances, a microwave, 5-burner range, beautiful tile backsplash, dishwasher, and stainless-steel refrigerator. The main level offers a private balcony that has views of the hills and large windows that allows ample natural light into the living space. Both bedrooms and the laundry room are located on the third floor. The primary bedroom features a remote operated ceiling fan and a custom barn door offering privacy from the bathroom. The primary bathroom has beautiful quartz countertops, dual sinks, a large shower with beautiful subway tile, and a framed glass door. There is a private water closet and an oversized walk-in closet with a window for natural lighting. Just outside the master bedroom is the laundry room, conveniently located near both bedrooms. The secondary bedroom has a large closet, ceiling fan, and a full bathroom located adjacent. This townhome offers a 2-car attached garage that features epoxy coated flooring. This residence presents a neutral aesthetic that is turn-key and move-in ready. Pride of ownership is apparent as it shows beautifully! This popular floorplan will not last long!
Property Level and Sizes
SqFt Lot
871.00
Lot Features
Eat-in Kitchen, Entrance Foyer, Open Floorplan, Pantry, Quartz Counters, Smart Thermostat, Smoke Free, Walk-In Closet(s)
Lot Size
0.02
Basement
Crawl Space, Sump Pump
Common Walls
2+ Common Walls
Interior Details
Interior Features
Eat-in Kitchen, Entrance Foyer, Open Floorplan, Pantry, Quartz Counters, Smart Thermostat, Smoke Free, Walk-In Closet(s)
Appliances
Dishwasher, Disposal, Dryer, Microwave, Refrigerator, Self Cleaning Oven, Sump Pump, Washer
Electric
Central Air
Flooring
Carpet, Laminate
Cooling
Central Air
Heating
Forced Air, Natural Gas
Fireplaces Features
Gas Log, Great Room
Utilities
Cable Available, Electricity Available, Electricity Connected, Internet Access (Wired), Natural Gas Available, Natural Gas Connected
Exterior Details
Features
Balcony
Lot View
City
Water
Public
Sewer
Public Sewer
Land Details
Road Frontage Type
Public
Road Surface Type
Alley Paved, Paved
Garage & Parking
Parking Features
Concrete, Dry Walled, Finished, Floor Coating
Exterior Construction
Roof
Composition
Construction Materials
Brick, Frame, Stone
Exterior Features
Balcony
Security Features
Carbon Monoxide Detector(s), Smoke Detector(s), Video Doorbell
Builder Name 1
Lokal Homes
Builder Source
Public Records
Financial Details
Previous Year Tax
2407.00
Year Tax
2023
Primary HOA Name
TMMC
Primary HOA Phone
720-881-6310
Primary HOA Amenities
Park, Trail(s)
Primary HOA Fees Included
Maintenance Grounds, Maintenance Structure, Recycling, Snow Removal, Trash
Primary HOA Fees
194.00
Primary HOA Fees Frequency
Monthly
Location
Schools
Elementary School
South Ridge
Middle School
Mesa
High School
Douglas County
Walk Score®
Contact me about this property
Steve Proctor
RE/MAX Professionals
6020 Greenwood Plaza Boulevard
Greenwood Village, CO 80111, USA
6020 Greenwood Plaza Boulevard
Greenwood Village, CO 80111, USA
- Invitation Code: steve53
- STEVENPROCTOR@REMAX.NET
- https://steveproctorrealestate.com
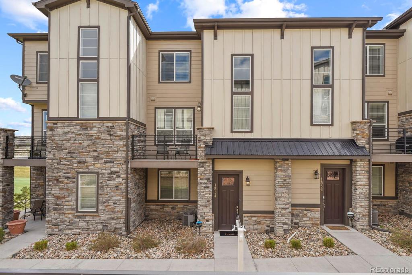
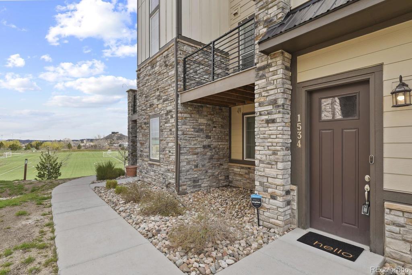
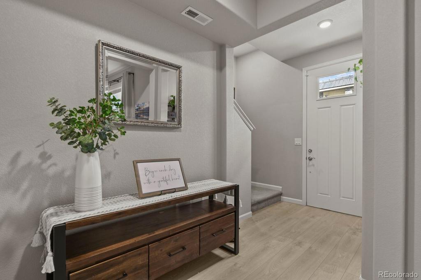
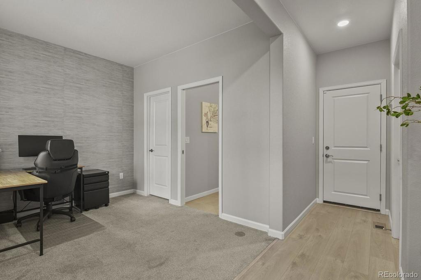
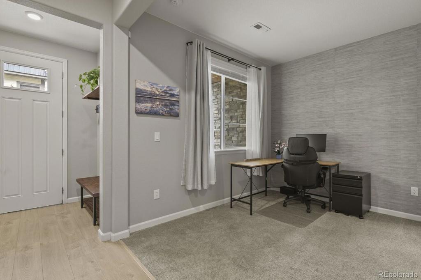
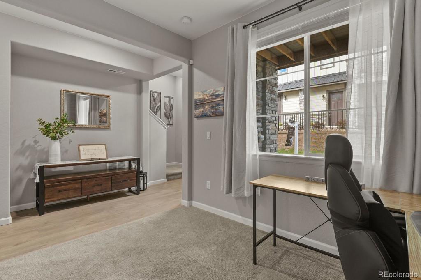
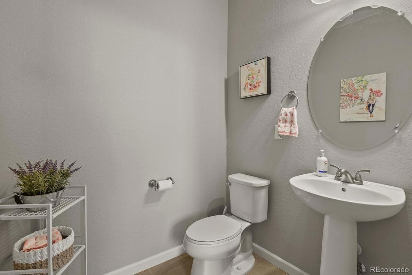
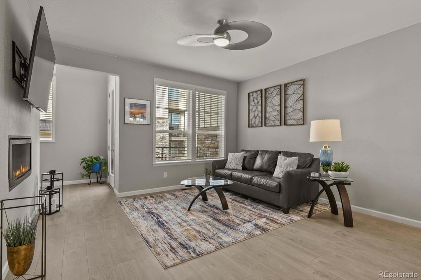
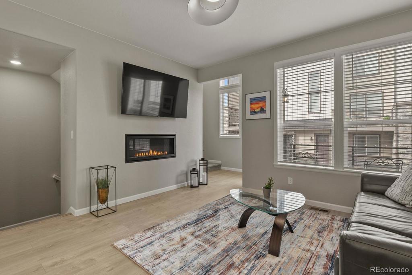
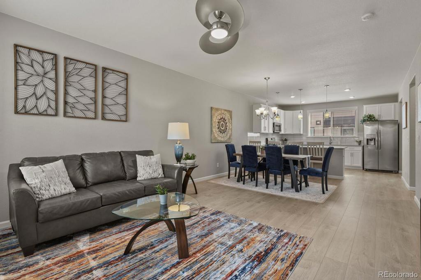
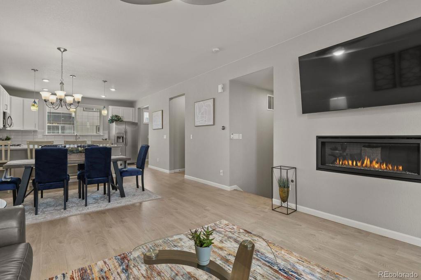
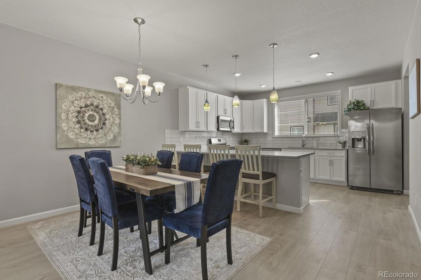
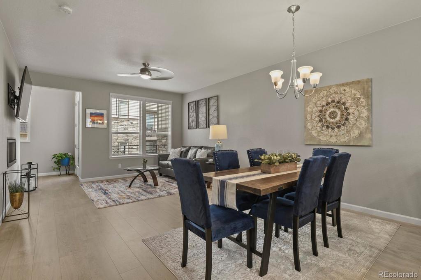
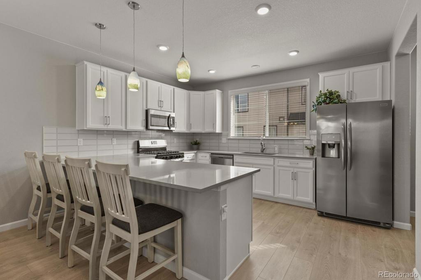
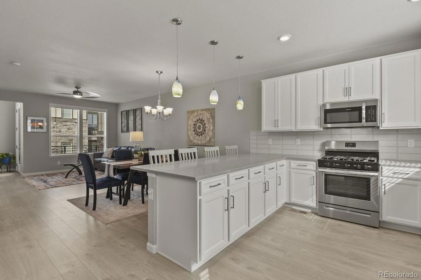
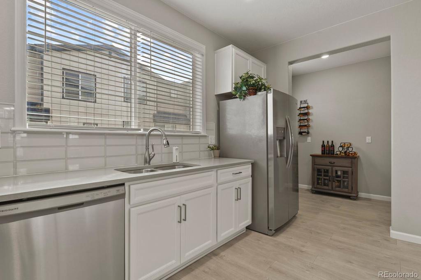
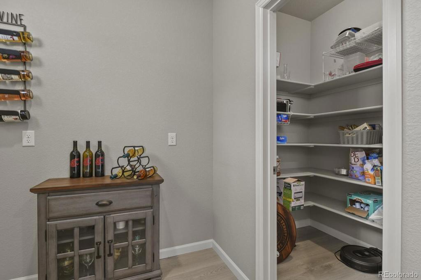
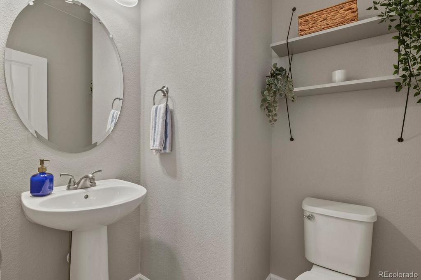
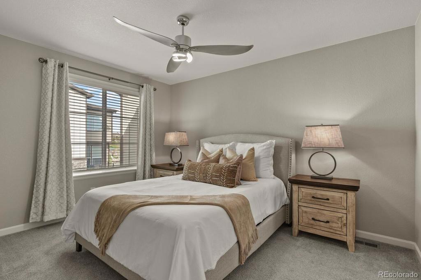
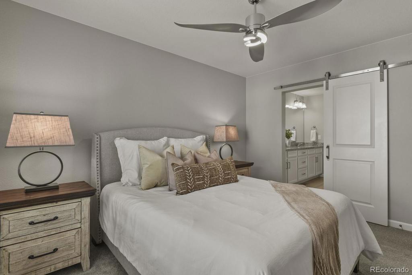
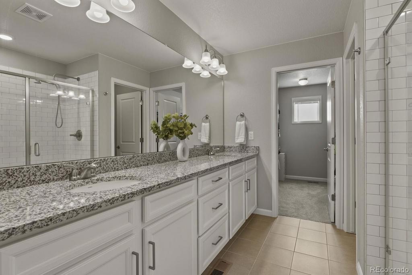
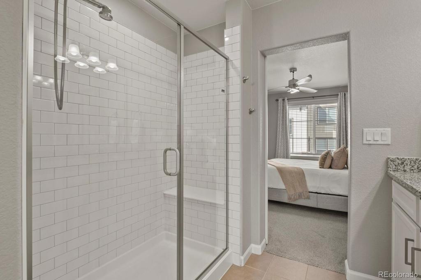
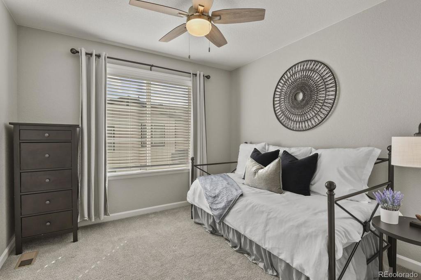
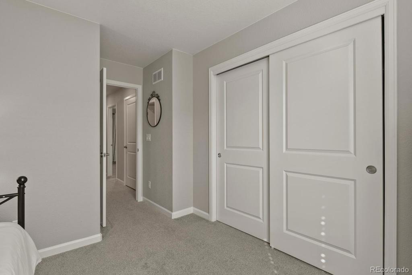
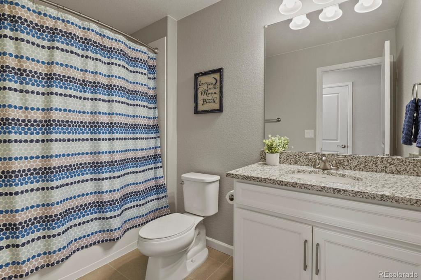
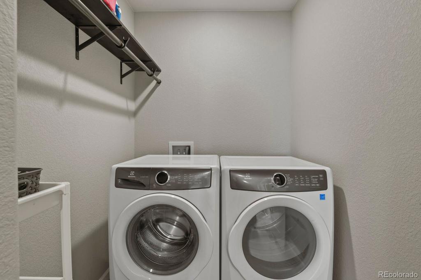
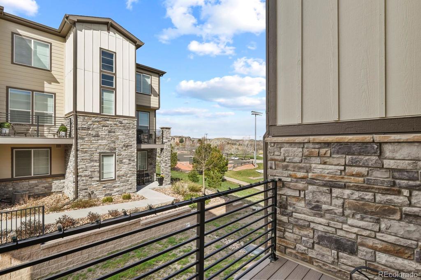
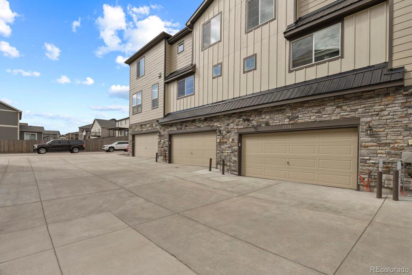
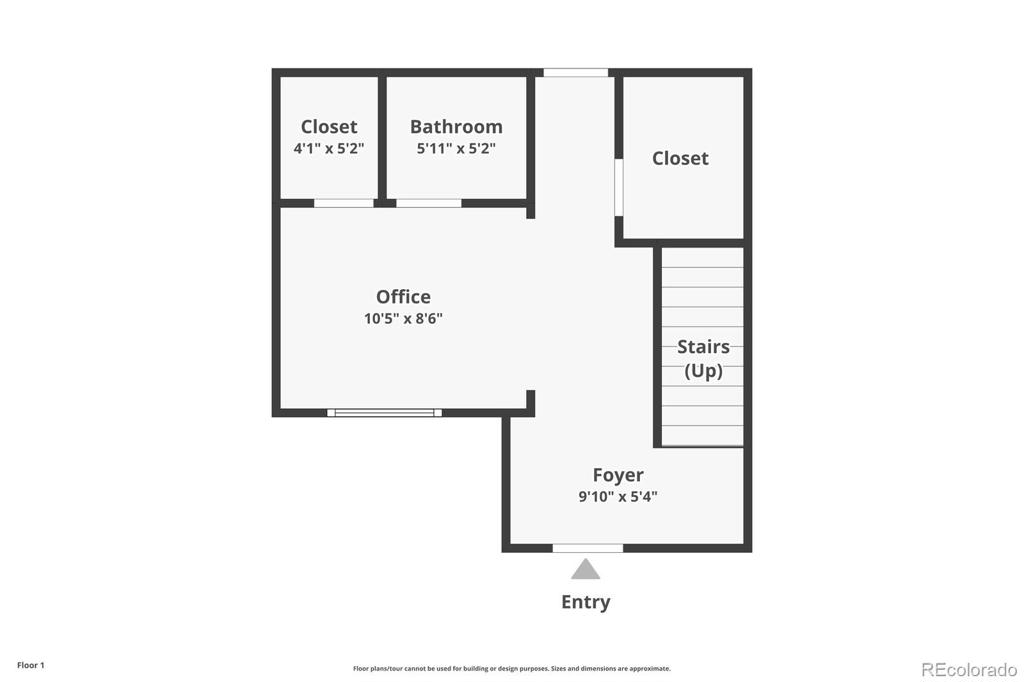
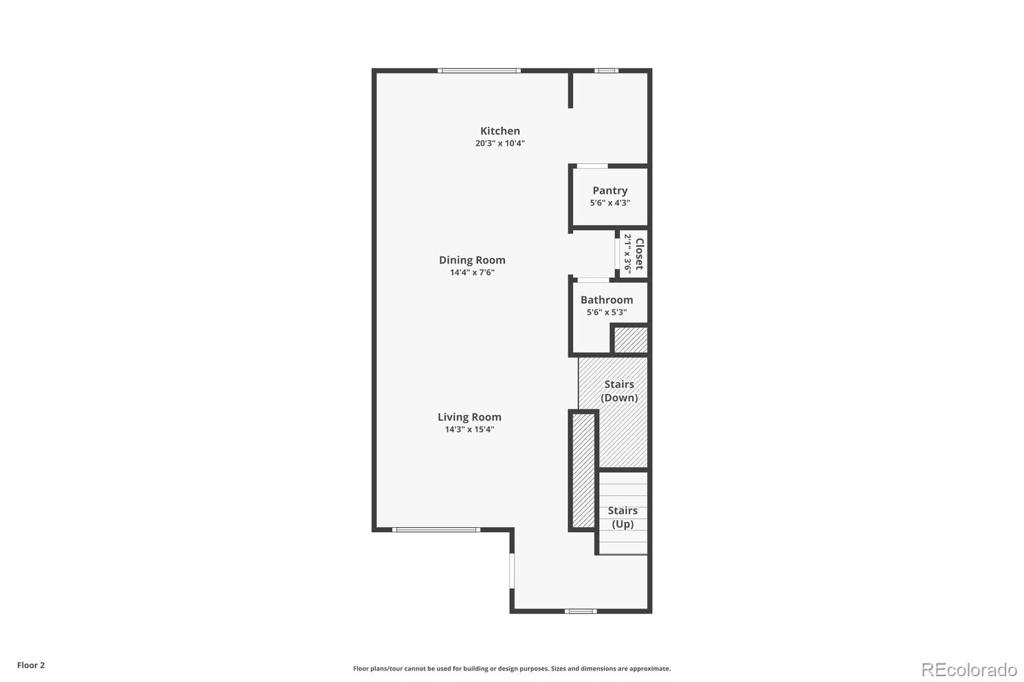
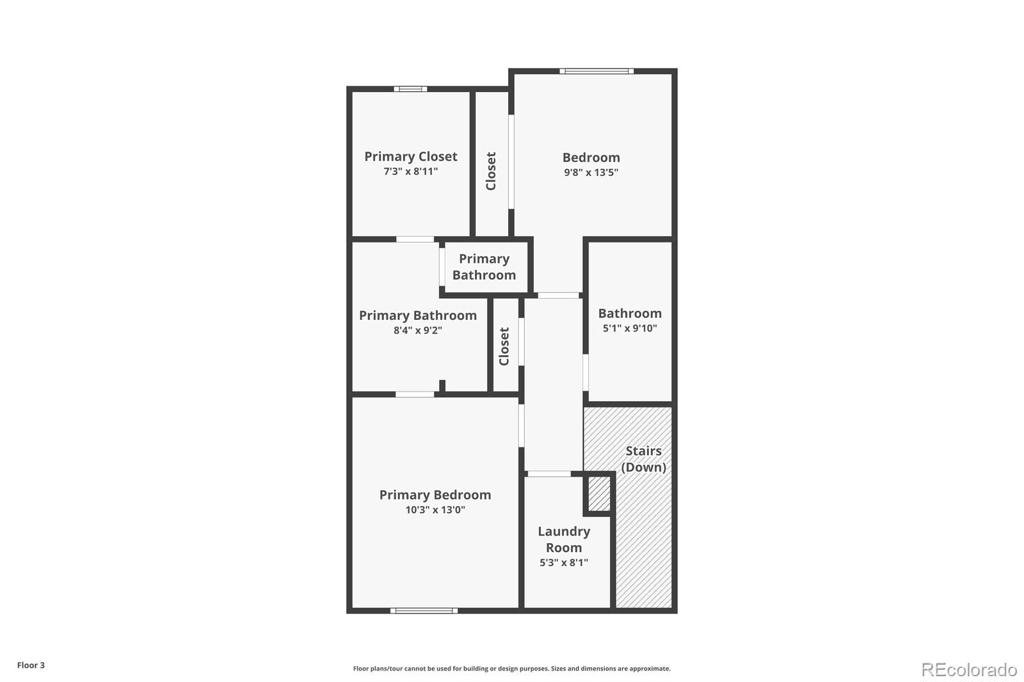


 Menu
Menu
 Schedule a Showing
Schedule a Showing

