5761 Echo Park Circle
Castle Rock, CO 80104 — Douglas county
Price
$650,000
Sqft
3030.00 SqFt
Baths
2
Beds
4
Description
Welcome to the Cali floorplan in the beautifully located Crystal Valley Ranch community. You won't want to miss out on this gorgeous 4-bedroom, 2-bathroom ranch-style home with an unfinished basement and a two-car garage. The property has a free-flowing open floor plan with a family room that opens up from the luxury kitchen area and a dining room in a Great room setting for family entertaining and enjoyment with a large master bedroom and master bathroom with a walk-in closet. This property has $50,000 of upgrades from when it was first built which makes it stand out over other homes. It has upgraded LVP flooring throughout the house and new carpeting, upgraded appliances including a gas stove with custom backsplash in the kitchen, upgraded kitchen sink, new lighting, see-through window treatment/shades, new French patio door that leads out to a treks patio for BBQing and entertaining with friends and family, newly tiled master bathroom shower, new interior paint, the HVAC system has an air cleaner, the garage has been insulated drywalled and painted. This charming house will make anyone feel right at home. Don't wait any longer
Property Level and Sizes
SqFt Lot
5793.00
Lot Features
Ceiling Fan(s), Eat-in Kitchen, Five Piece Bath, Granite Counters, High Ceilings, Kitchen Island, No Stairs, Open Floorplan, Pantry, Smoke Free, Walk-In Closet(s)
Lot Size
0.13
Basement
Unfinished
Interior Details
Interior Features
Ceiling Fan(s), Eat-in Kitchen, Five Piece Bath, Granite Counters, High Ceilings, Kitchen Island, No Stairs, Open Floorplan, Pantry, Smoke Free, Walk-In Closet(s)
Appliances
Dishwasher, Disposal, Dryer, Microwave, Oven, Range, Refrigerator, Washer
Electric
Central Air
Flooring
Carpet, Wood
Cooling
Central Air
Heating
Forced Air
Exterior Details
Water
Public
Sewer
Public Sewer
Land Details
Garage & Parking
Exterior Construction
Roof
Composition
Construction Materials
Cement Siding, Frame
Window Features
Double Pane Windows
Security Features
Smoke Detector(s)
Builder Name 1
D.R. Horton, Inc
Builder Source
Public Records
Financial Details
Previous Year Tax
2749.00
Year Tax
2023
Primary HOA Name
COLORADO ASSOCIATION SERVICES
Primary HOA Phone
303-232-9200
Primary HOA Amenities
Clubhouse, Fitness Center, Park, Playground, Pool, Trail(s)
Primary HOA Fees Included
Maintenance Grounds, Recycling, Trash
Primary HOA Fees
85.00
Primary HOA Fees Frequency
Monthly
Location
Schools
Elementary School
South Ridge
Middle School
Mesa
High School
Douglas County
Walk Score®
Contact me about this property
Steve Proctor
RE/MAX Professionals
6020 Greenwood Plaza Boulevard
Greenwood Village, CO 80111, USA
6020 Greenwood Plaza Boulevard
Greenwood Village, CO 80111, USA
- Invitation Code: steve53
- STEVENPROCTOR@REMAX.NET
- https://steveproctorrealestate.com
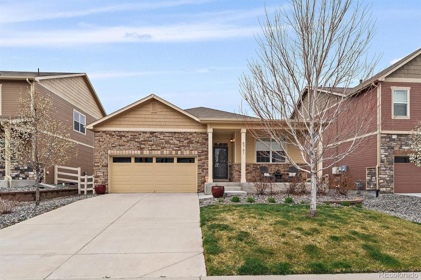
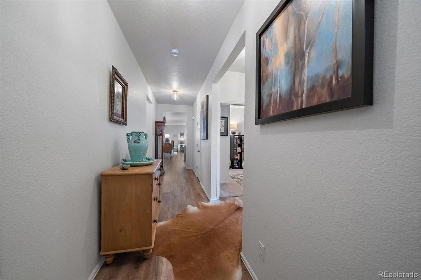
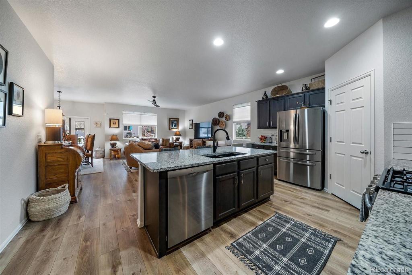
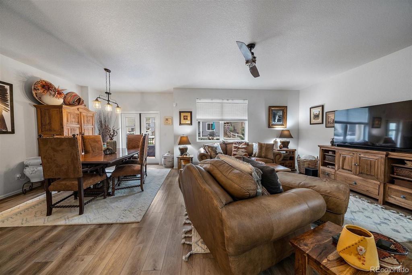
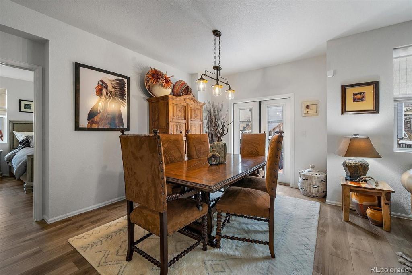
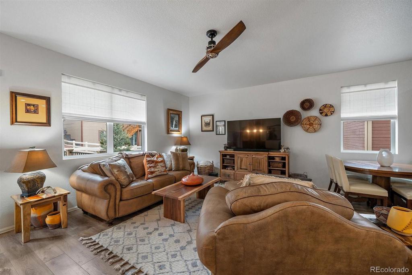
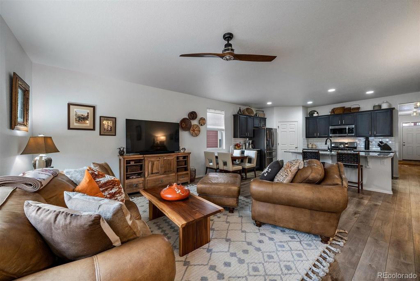
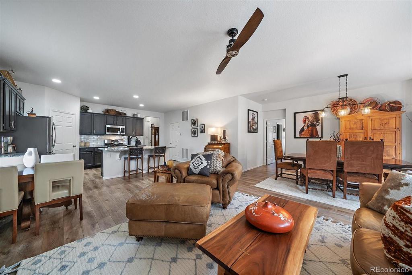
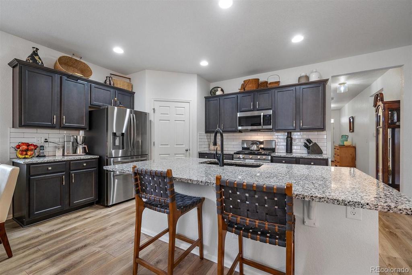
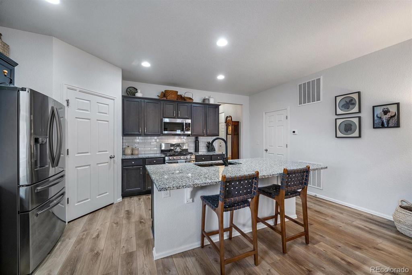
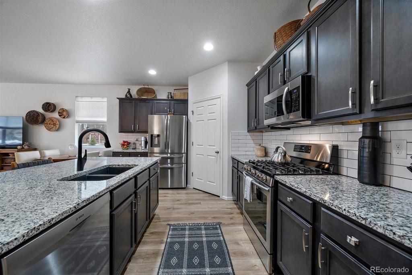
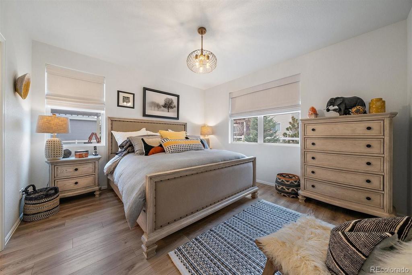
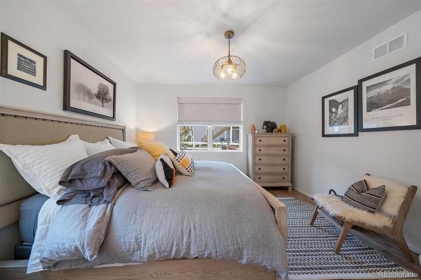
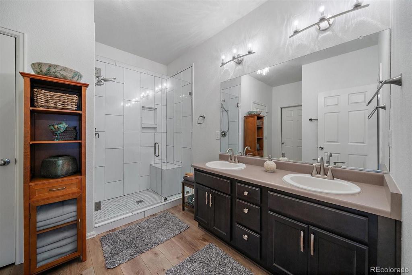
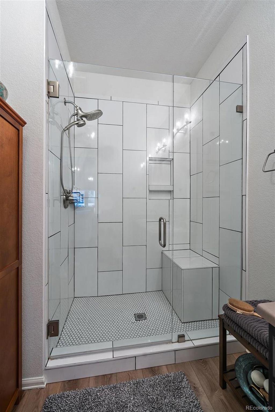
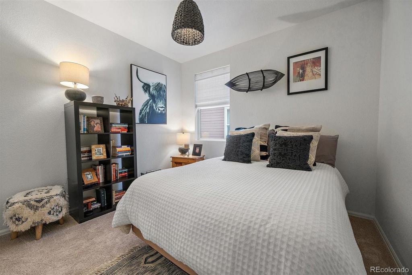
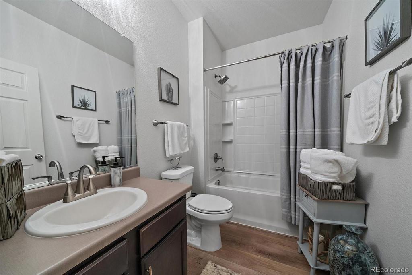
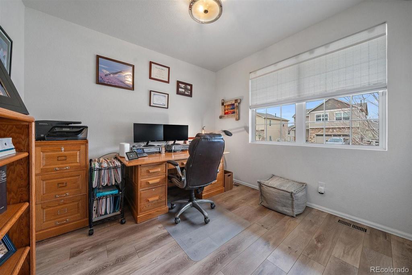
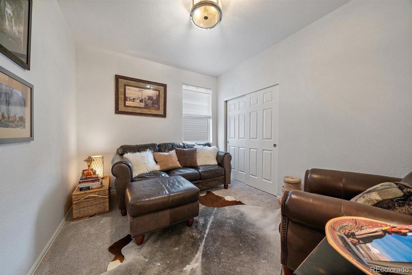
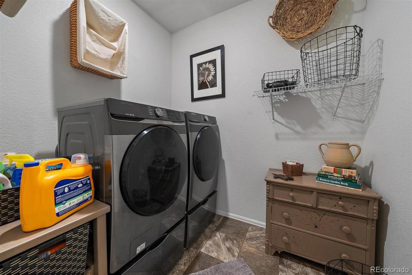
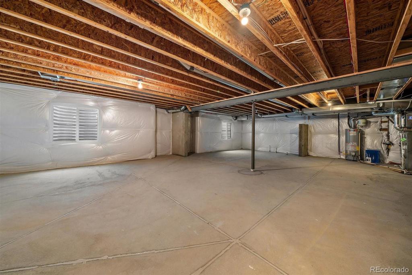
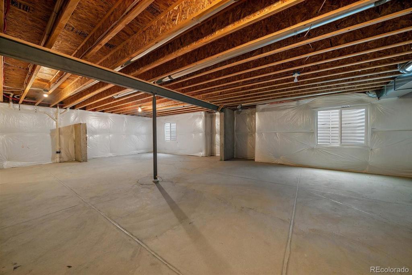
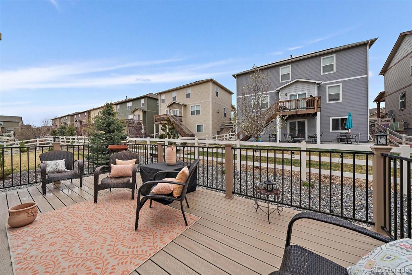
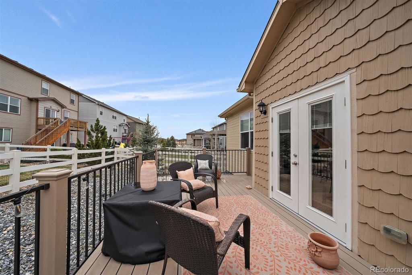
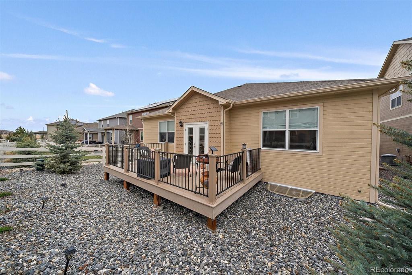
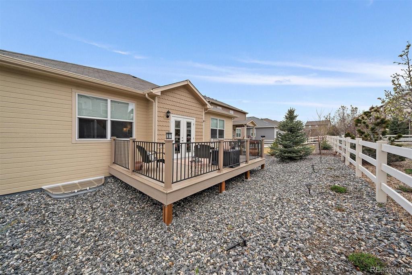
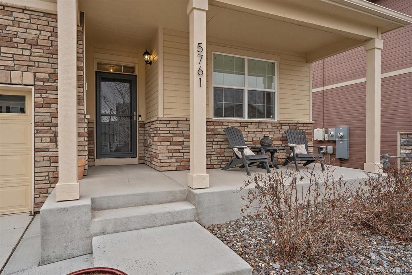
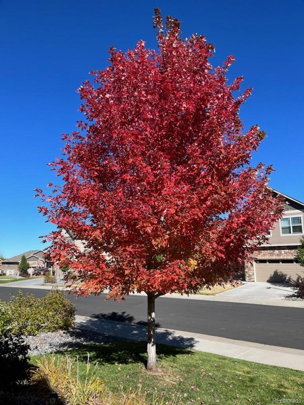


 Menu
Menu
 Schedule a Showing
Schedule a Showing

