1648 N Winona Court #3
Denver, CO 80204 — Denver county
Price
$459,000
Sqft
949.00 SqFt
Baths
1
Beds
1
Description
This storied Mission Revival mansion – built in 1907, dubbed Sloans Lake Mansion – underwent a massive renovation in ‘19/‘20. The unit retains the charm and architectural details, alongside the convenience of a new roof, electrical, plumbing, white oak floors, and modern fixtures. The custom kitchen boasts solid wood cabinets with soft-close drawers, a built-in steel and glass pantry, butcher block counters, a soapstone sink and countertop, floating shelves, a Café double oven range, and integrated dishwasher. Originally a ballroom, the spacious living room retains its original, coved nine-foot ceilings, fireplace, phone nook, windows, and doors – still an excellent place to entertain. French doors open onto a large, inviting sunroom with flexible space for a lounge, dining, office, etc. 6’ windows overlook your private, xeriscaped, pollinator garden filled with drought-tolerant plants blooming spring, summer, and fall – as well as your 30sf raised vegetable garden. In addition to the sunroom, enjoy your covered back patio and make the most of the Colorado sunshine every day. Wake up to the morning sun streaming through the bedroom’s east-facing windows. The ensuite bathroom has original tile floors, upgraded fixtures, and an attached, walk-in closet optimized for maximal storage. Radiant heat, and evaporative cooling keep energy costs low. In the basement there’s an updated shared washer/dryer, as well as a large, deeded individual storage space with a pegboard storage system, off-season clothing cabinet, room for bicycles, and outdoor gear. The perfect mix of a quiet block and a burgeoning neighborhood, just half a block from Sloans Lake Park. Located a stone's throw to King Soopers and Target, as well as the 25th Ave. shops, Alamo Drafthouse, Little Man Ice Cream, Edgewater Public Market, etc., and only 10 minutes drive to Downtown. Come tour this well kept gem, with loads of charm and personality-and don’t miss your chance to own a truly one-of-a-kind property.
Property Level and Sizes
SqFt Lot
0.00
Lot Features
Butcher Counters, High Ceilings, No Stairs, Primary Suite
Common Walls
End Unit,No One Below
Interior Details
Interior Features
Butcher Counters, High Ceilings, No Stairs, Primary Suite
Appliances
Dishwasher, Range, Refrigerator
Laundry Features
Common Area
Electric
Air Conditioning-Room
Flooring
Tile, Wood
Cooling
Air Conditioning-Room
Heating
Baseboard
Fireplaces Features
Other
Utilities
Cable Available, Electricity Connected, Internet Access (Wired), Natural Gas Connected, Phone Connected
Exterior Details
Features
Garden, Private Yard
Patio Porch Features
Covered,Deck,Patio
Lot View
Lake,Mountain(s)
Water
Public
Sewer
Public Sewer
Land Details
Road Frontage Type
Public Road
Road Responsibility
Public Maintained Road
Road Surface Type
Paved
Garage & Parking
Parking Spaces
1
Exterior Construction
Roof
Architectural Shingles
Construction Materials
Frame
Exterior Features
Garden, Private Yard
Builder Source
Appraiser
Financial Details
PSF Total
$517.91
PSF Finished
$517.91
PSF Above Grade
$517.91
Previous Year Tax
1733.00
Year Tax
2021
Primary HOA Management Type
Self Managed
Primary HOA Name
Sloan’s Lake Mansion
Primary HOA Phone
N/A
Primary HOA Website
sloanlakemansionHOA@gmail.com
Primary HOA Amenities
Laundry,On Site Management,Parking,Storage
Primary HOA Fees Included
Capital Reserves, Gas, Heat, Insurance, Maintenance Grounds, Maintenance Structure, Recycling, Sewer, Snow Removal, Trash, Water
Primary HOA Fees
301.66
Primary HOA Fees Frequency
Monthly
Primary HOA Fees Total Annual
3619.92
Location
Schools
Elementary School
Colfax
Middle School
Strive Lake
High School
North
Walk Score®
Contact me about this property
Steve Proctor
RE/MAX Professionals
6020 Greenwood Plaza Boulevard
Greenwood Village, CO 80111, USA
6020 Greenwood Plaza Boulevard
Greenwood Village, CO 80111, USA
- Invitation Code: steve53
- STEVENPROCTOR@REMAX.NET
- https://steveproctorrealestate.com
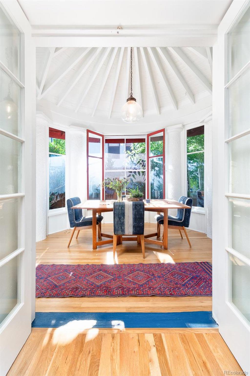
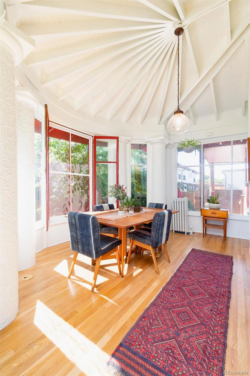
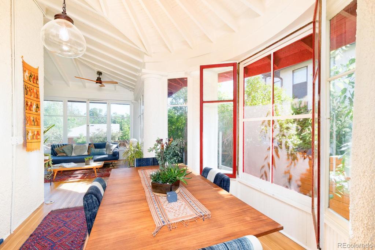
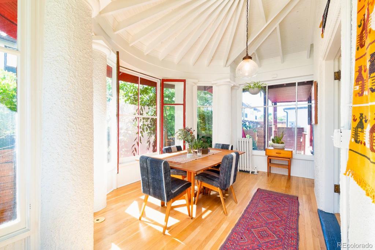
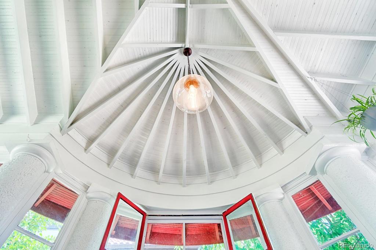
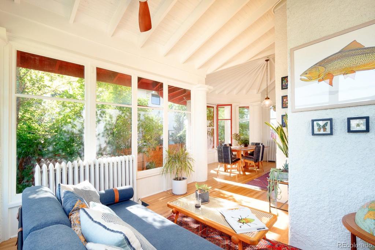
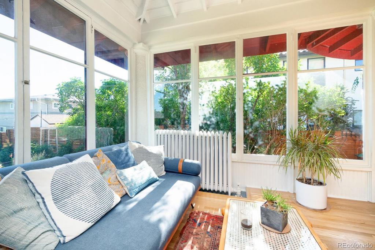
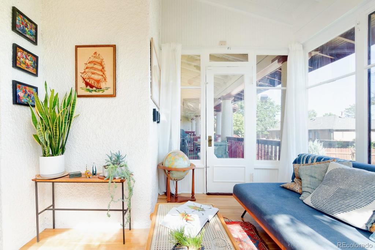
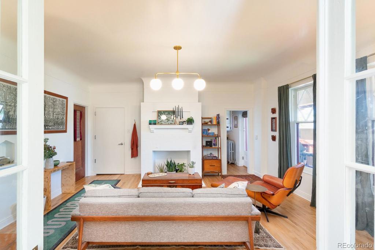
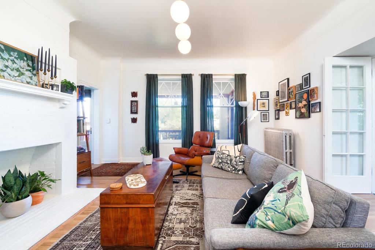
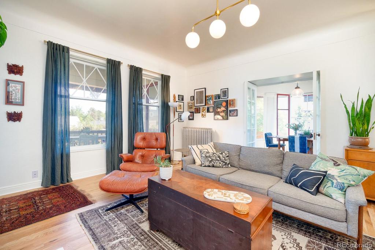
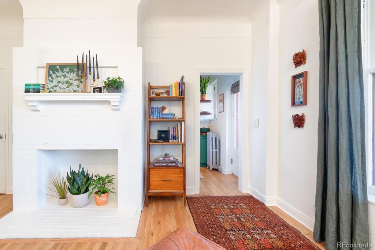
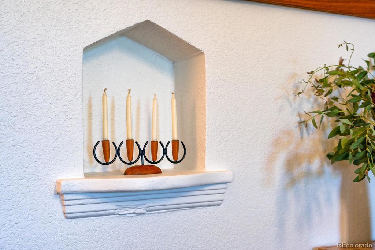
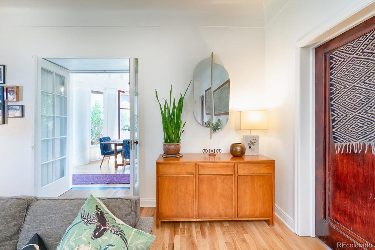
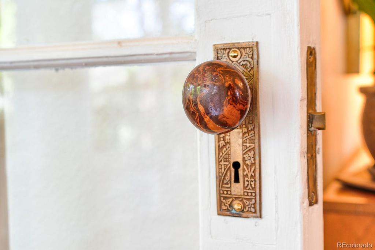
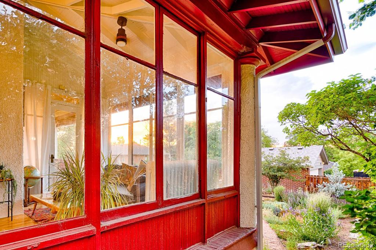
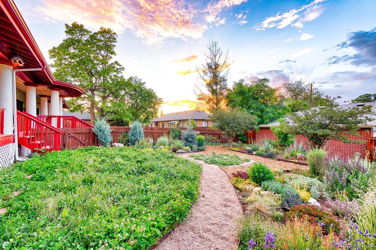
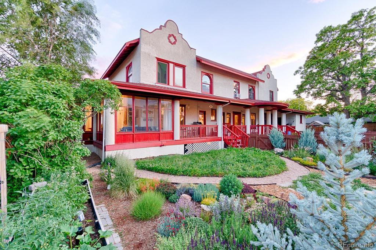
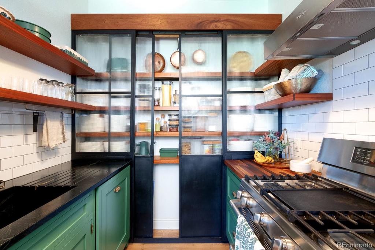
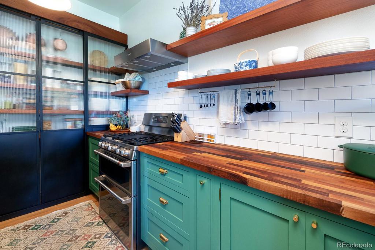
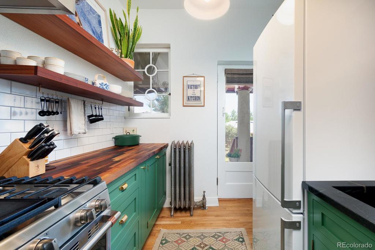
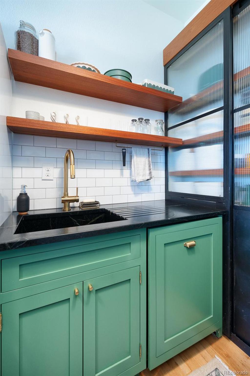
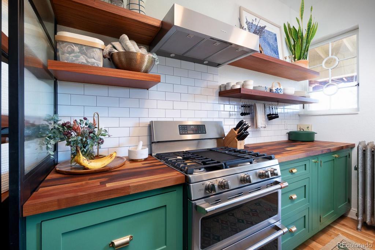
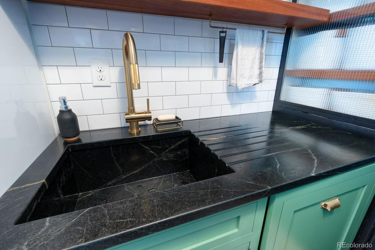
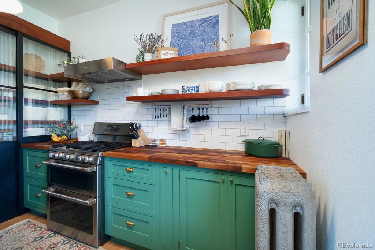
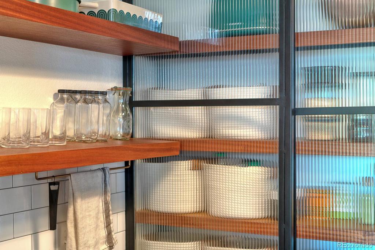
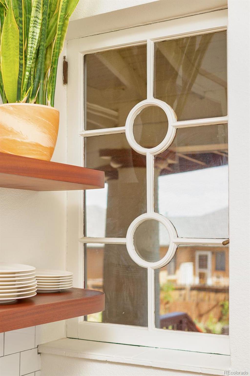
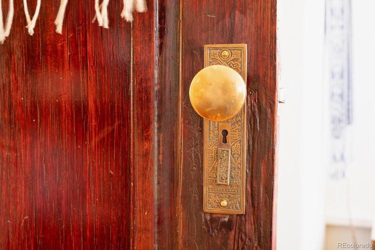
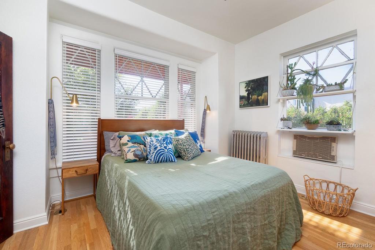
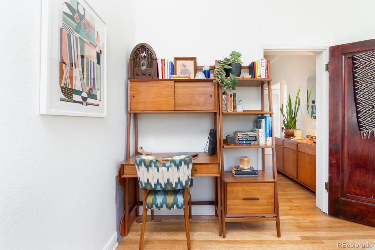
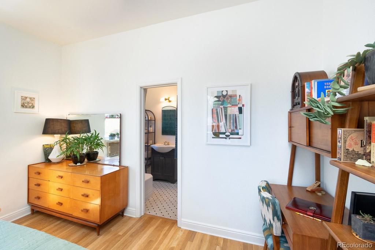
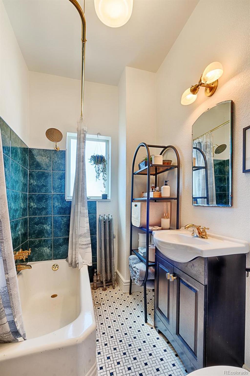
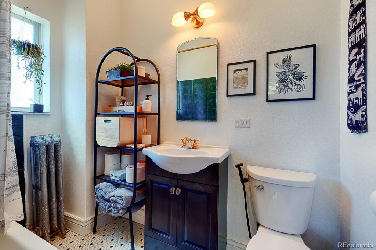
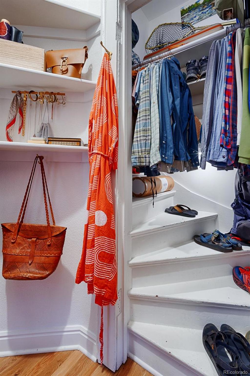
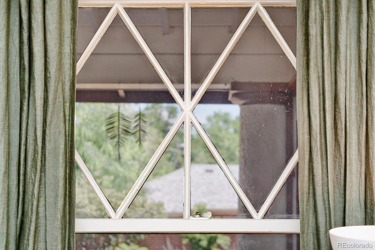
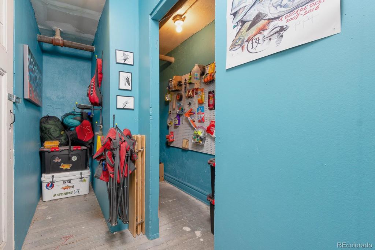
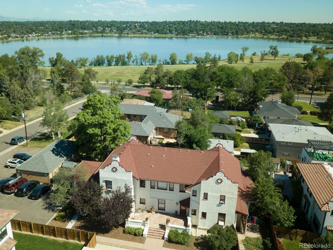
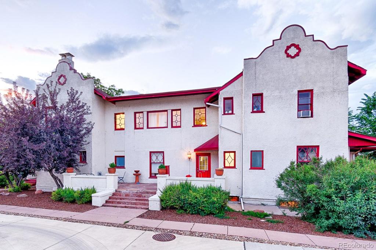
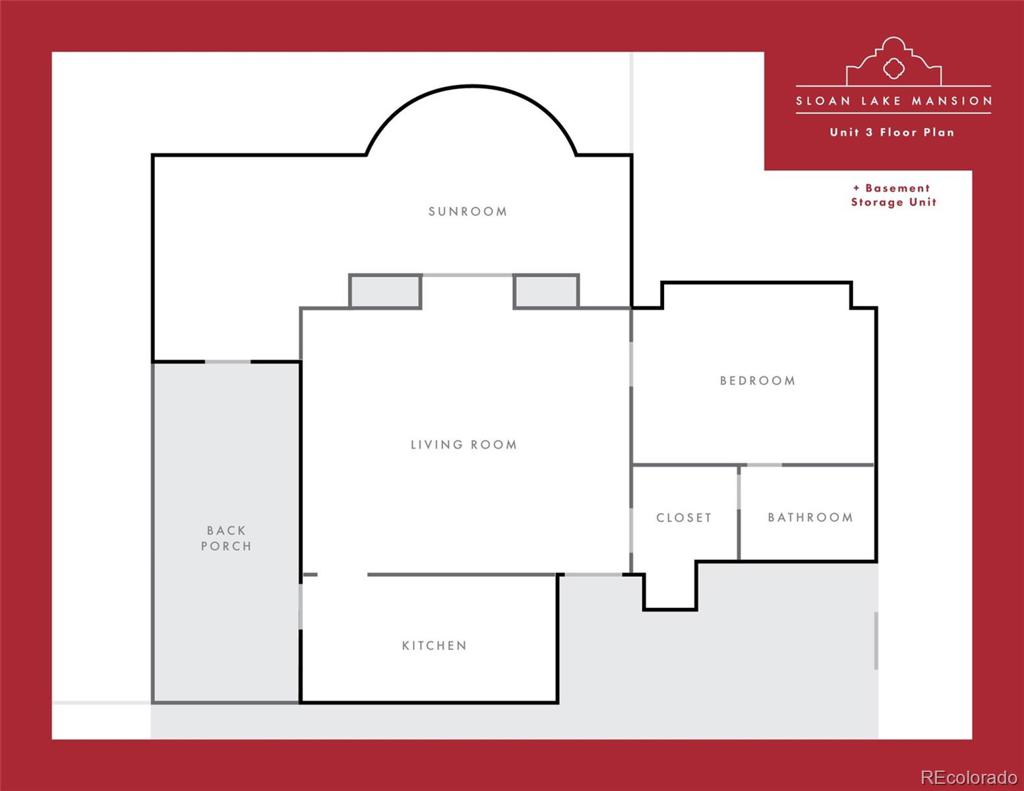
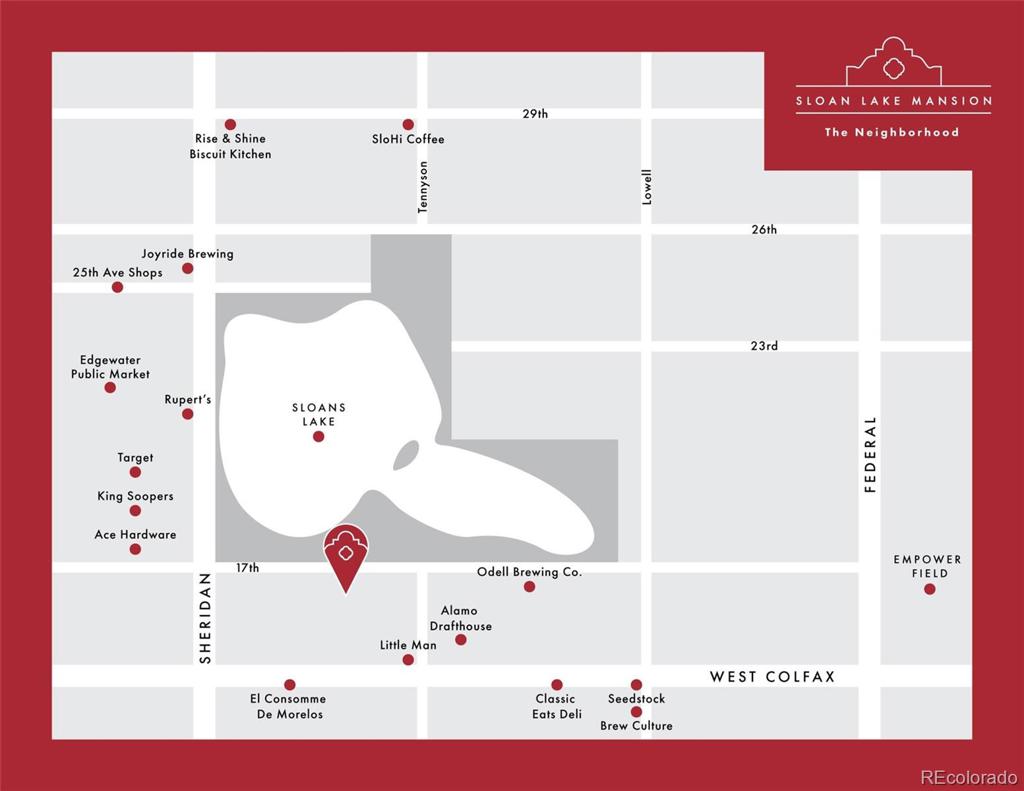


 Menu
Menu


