40 Brookhaven Drive
Littleton, CO 80123 — Arapahoe county
Price
$1,575,000
Sqft
5576.00 SqFt
Baths
5
Beds
5
Description
The Brookhaven Community is nestled on the northern border of Columbine Country Club and is wonderfully located minutes from the charming shops and restaurants of downtown Littleton, South Platte River Trails and Hudson Gardens.
This home sits on a large corner lot and has an invisible fence and fenced backyard for your furry friends. On the main level, there are TWO PRIMARY SUITES with ensuite bathrooms, perfect for main-floor living. With a spacious kitchen and two islands, a breakfast nook and access to the patio, entertaining is ideal. The dining room is great for sharing more formal meals and the living room with high ceilings and media center is perfect for relaxing, reading or watching TV. On the second floor, this home offers two spacious bedrooms with a shared bathroom and an overlook to the main level living room. The finished basement provides a spacious bedroom, den, expansive family room with media center for entertaining, and plenty of storage options. The 3-car garage features a workshop, shelving, a heater and access to the basement. With HOA maintaining landscaping, snow removal to front door, trash and the painting/staining of exterior trim, front doors and garage doors, homeowners can live and travel with ease.
Property Level and Sizes
SqFt Lot
10018.80
Lot Features
Breakfast Nook, Built-in Features, Ceiling Fan(s), Entrance Foyer, Five Piece Bath, Granite Counters, High Ceilings, High Speed Internet, Jet Action Tub, Kitchen Island, Laminate Counters, Pantry, Primary Suite, Sound System, Utility Sink, Vaulted Ceiling(s), Walk-In Closet(s), Wet Bar
Lot Size
0.23
Foundation Details
Concrete Perimeter, Slab
Basement
Bath/Stubbed, Finished, Full, Interior Entry, Sump Pump, Unfinished
Common Walls
No Common Walls
Interior Details
Interior Features
Breakfast Nook, Built-in Features, Ceiling Fan(s), Entrance Foyer, Five Piece Bath, Granite Counters, High Ceilings, High Speed Internet, Jet Action Tub, Kitchen Island, Laminate Counters, Pantry, Primary Suite, Sound System, Utility Sink, Vaulted Ceiling(s), Walk-In Closet(s), Wet Bar
Appliances
Bar Fridge, Cooktop, Dishwasher, Disposal, Gas Water Heater, Microwave, Oven, Range, Range Hood, Refrigerator, Sump Pump, Trash Compactor
Laundry Features
Common Area
Electric
Central Air
Flooring
Carpet, Tile, Wood
Cooling
Central Air
Heating
Forced Air, Natural Gas
Fireplaces Features
Gas Log, Insert, Living Room
Utilities
Cable Available, Electricity Connected, Internet Access (Wired), Natural Gas Connected, Phone Connected
Exterior Details
Features
Gas Valve, Lighting, Rain Gutters
Water
Public
Sewer
Public Sewer
Land Details
Road Frontage Type
Public
Road Responsibility
Public Maintained Road
Road Surface Type
Paved
Garage & Parking
Parking Features
220 Volts, Concrete, Dry Walled, Finished, Heated Garage, Insulated Garage, Lighted, Oversized, Storage
Exterior Construction
Roof
Cement Shake
Construction Materials
Concrete, Frame, Stone, Stucco
Exterior Features
Gas Valve, Lighting, Rain Gutters
Window Features
Double Pane Windows, Window Coverings
Security Features
Carbon Monoxide Detector(s), Security System
Builder Name 1
Sheffield Homes
Builder Source
Public Records
Financial Details
Previous Year Tax
10533.00
Year Tax
2022
Primary HOA Name
Villa Avignon
Primary HOA Phone
303-482-2213
Primary HOA Fees Included
Maintenance Grounds, Road Maintenance, Snow Removal, Trash
Primary HOA Fees
275.00
Primary HOA Fees Frequency
Monthly
Location
Schools
Elementary School
Wilder
Middle School
Goddard
High School
Heritage
Walk Score®
Contact me about this property
Steve Proctor
RE/MAX Professionals
6020 Greenwood Plaza Boulevard
Greenwood Village, CO 80111, USA
6020 Greenwood Plaza Boulevard
Greenwood Village, CO 80111, USA
- Invitation Code: steve53
- STEVENPROCTOR@REMAX.NET
- https://steveproctorrealestate.com
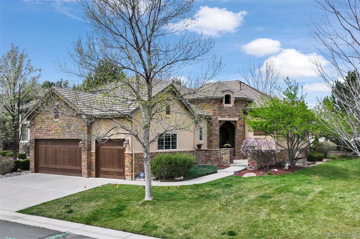
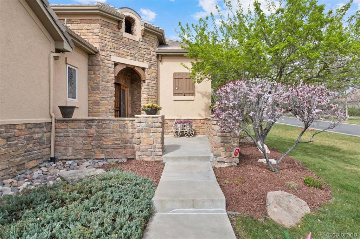
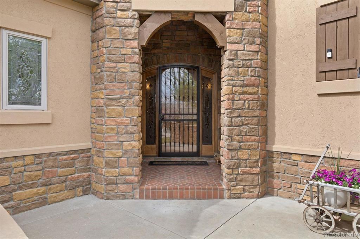
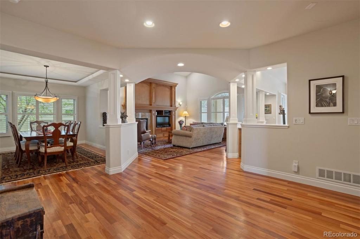
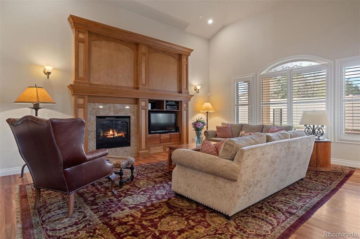
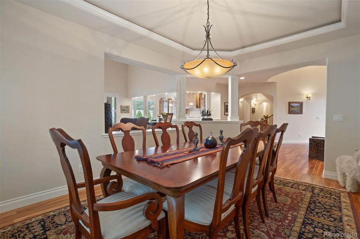
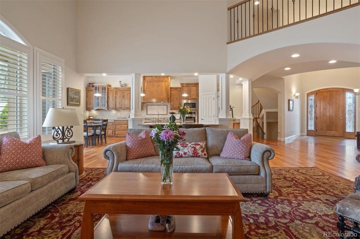
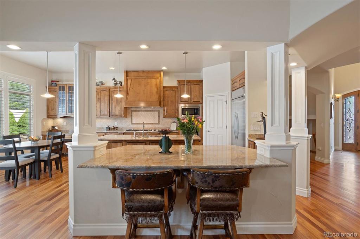
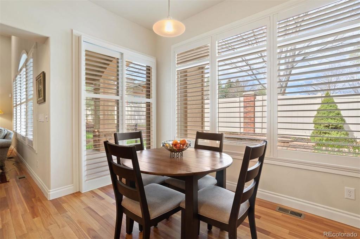
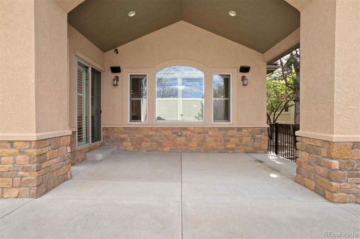
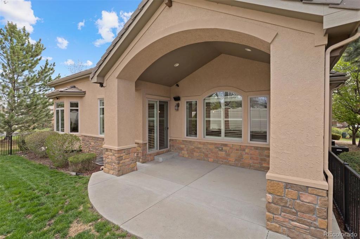
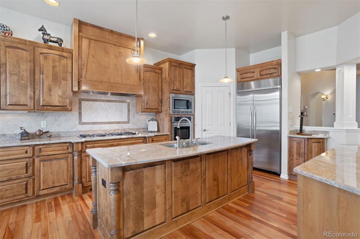
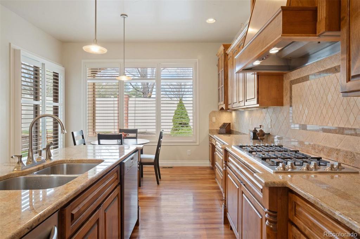
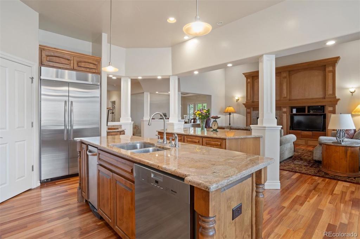
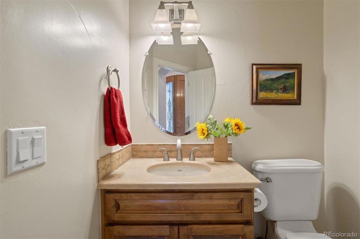
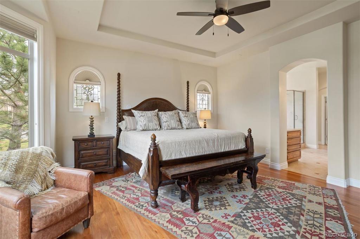
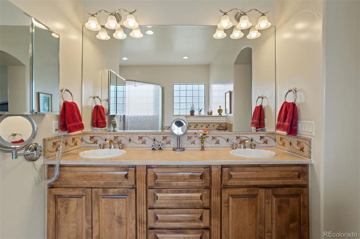
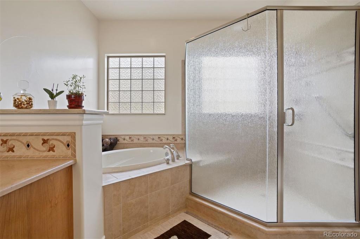
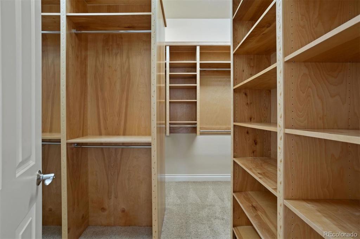
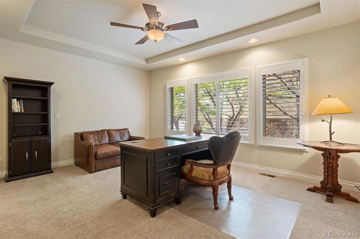
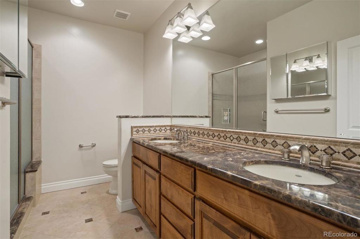
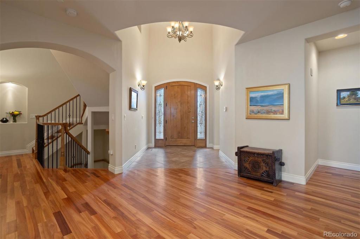
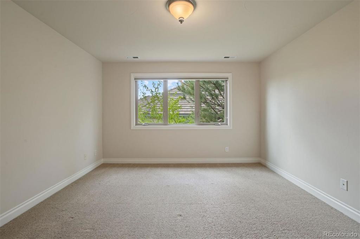
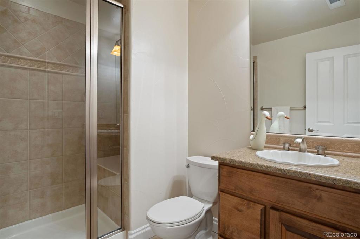
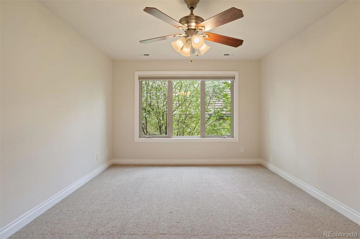
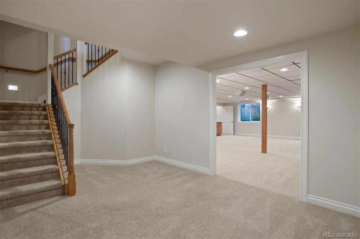
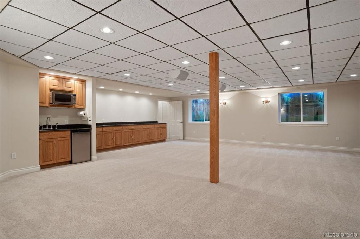
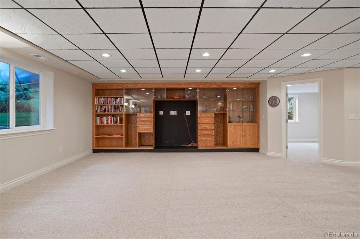
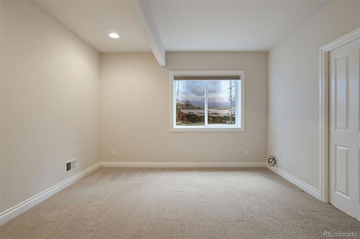
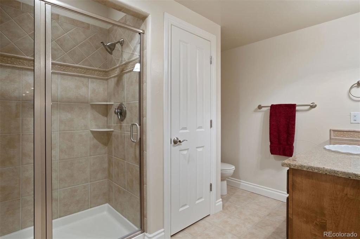
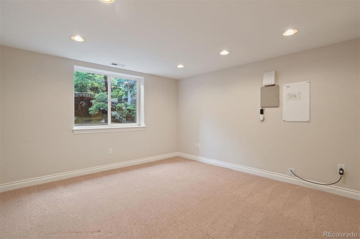
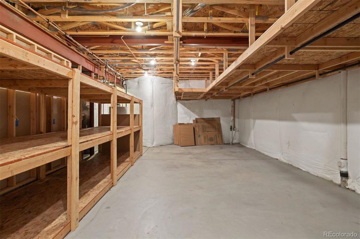
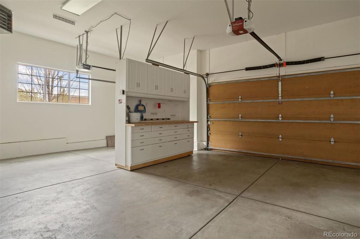
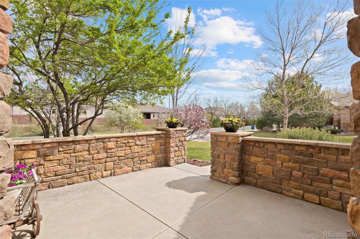
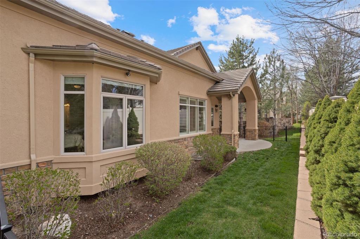
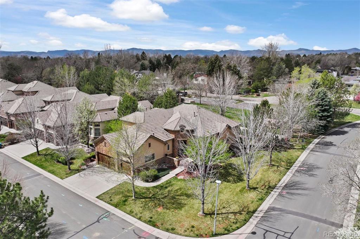
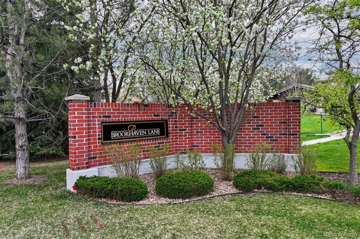
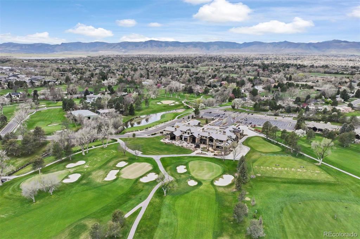
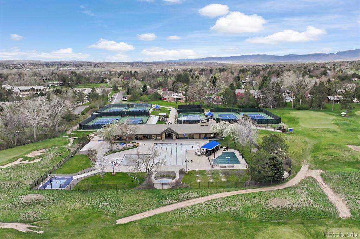
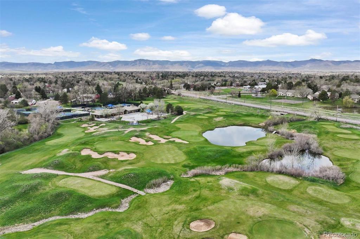


 Menu
Menu
 Schedule a Showing
Schedule a Showing

