11062 Bright Sky Circle
Littleton, CO 80125 — Douglas county
Price
$1,124,000
Sqft
5778.00 SqFt
Baths
7
Beds
6
Description
Beautiful two-story home located in the desirable Solstice Community by Shea Homes. Solstice is surrounded by Chatfield State Park on 3 sides of the community and acreage parcels on the 4th side. This two-story 6 bedroom, 6.5 bath features a 3 bay garage, finished basement, and fireplace. Design finishes include luxury plank Evoke Tiercel Astoria Collection wood-style floors and stairs, tile floors at the bath and laundry rooms, MSI Carrara Breve quartz kitchen counters with full tile backsplash, Yorktowne Brockton Maple Irish Creme kitchen perimeter with stacked upper cabinets, primary bath, laundry room, and bath 6 cabinets, and Yorktown Brockton Maple Frappe remaining home cabinets. The Mirabelle Metropolitan Districts provide various services to the property and in addition to the estimated taxes, a $40 per month operations fee is imposed.
Property Level and Sizes
SqFt Lot
7223.00
Lot Features
Eat-in Kitchen, Five Piece Bath, High Speed Internet, Jack & Jill Bathroom, Kitchen Island, Open Floorplan, Pantry, Primary Suite, Quartz Counters, Smart Thermostat, Smoke Free, Utility Sink, Walk-In Closet(s)
Lot Size
0.17
Foundation Details
Slab
Basement
Finished, Full, Sump Pump
Common Walls
No Common Walls
Interior Details
Interior Features
Eat-in Kitchen, Five Piece Bath, High Speed Internet, Jack & Jill Bathroom, Kitchen Island, Open Floorplan, Pantry, Primary Suite, Quartz Counters, Smart Thermostat, Smoke Free, Utility Sink, Walk-In Closet(s)
Appliances
Dishwasher, Disposal, Microwave, Range, Range Hood, Sump Pump
Laundry Features
In Unit
Electric
Central Air
Flooring
Carpet, Laminate, Tile
Cooling
Central Air
Heating
Forced Air, Natural Gas
Fireplaces Features
Gas Log, Great Room
Utilities
Cable Available, Electricity Available, Electricity Connected, Internet Access (Wired), Natural Gas Available, Natural Gas Connected, Phone Available
Exterior Details
Features
Private Yard
Water
Public
Sewer
Public Sewer
Land Details
Road Frontage Type
Public
Road Responsibility
Public Maintained Road
Road Surface Type
Paved
Garage & Parking
Parking Features
Concrete, Dry Walled, Finished
Exterior Construction
Roof
Composition
Construction Materials
Frame, Wood Siding
Exterior Features
Private Yard
Window Features
Double Pane Windows
Security Features
Carbon Monoxide Detector(s), Smoke Detector(s), Video Doorbell
Builder Name 1
Shea Homes
Builder Source
Builder
Financial Details
Previous Year Tax
13808.00
Year Tax
2022
Primary HOA Name
Solstice Owners Association ClifonLarsonAllon
Primary HOA Phone
303-903-9760
Primary HOA Amenities
Clubhouse, Fitness Center, Park, Pool, Trail(s)
Primary HOA Fees Included
Recycling, Trash
Primary HOA Fees
118.25
Primary HOA Fees Frequency
Monthly
Location
Schools
Elementary School
Coyote Creek
Middle School
Ranch View
High School
Thunderridge
Walk Score®
Contact me about this property
Steve Proctor
RE/MAX Professionals
6020 Greenwood Plaza Boulevard
Greenwood Village, CO 80111, USA
6020 Greenwood Plaza Boulevard
Greenwood Village, CO 80111, USA
- (303) 549-1070 (Mobile)
- Invitation Code: steve53
- STEVENPROCTOR@REMAX.NET
- https://SteveProctorRealEstate.com
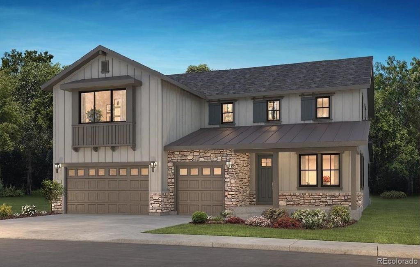
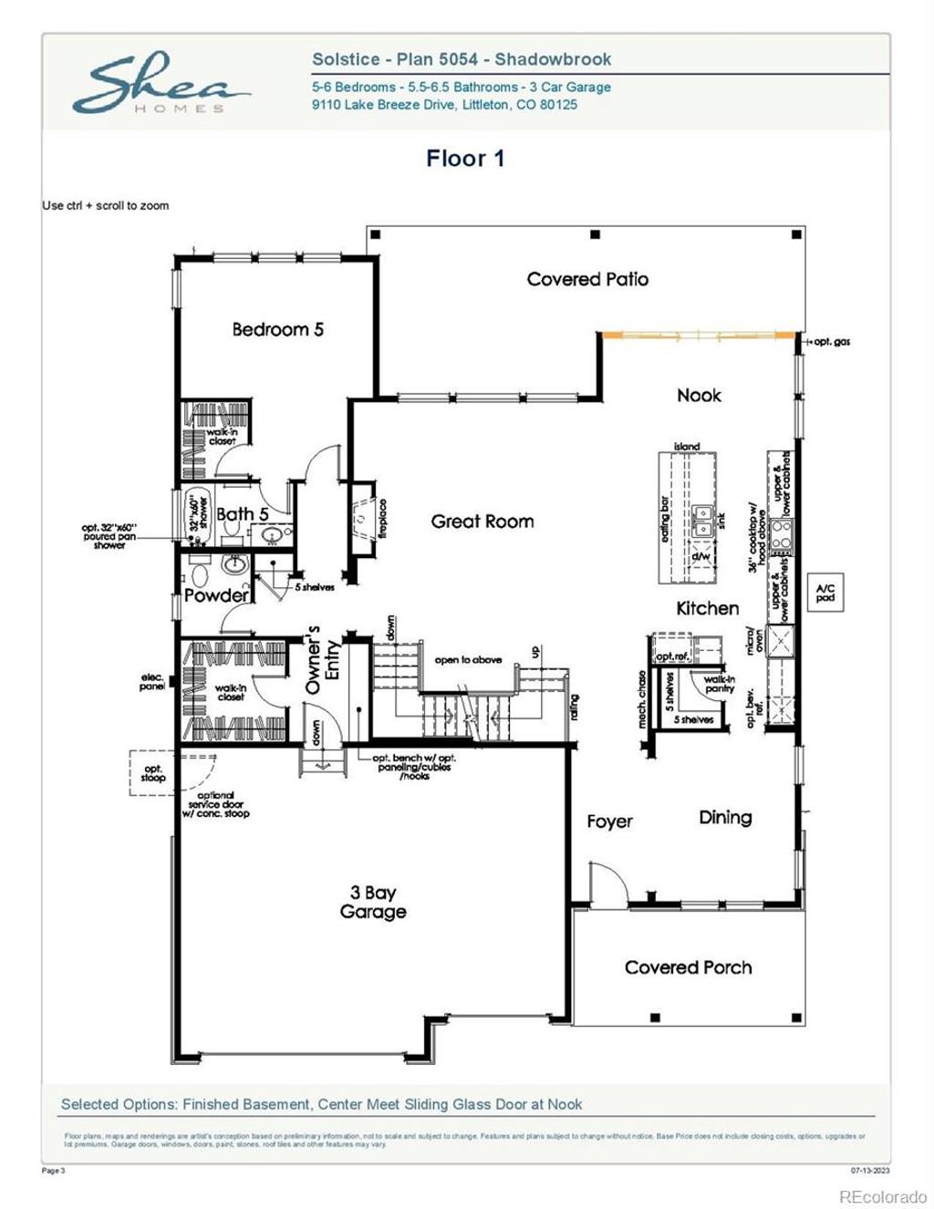
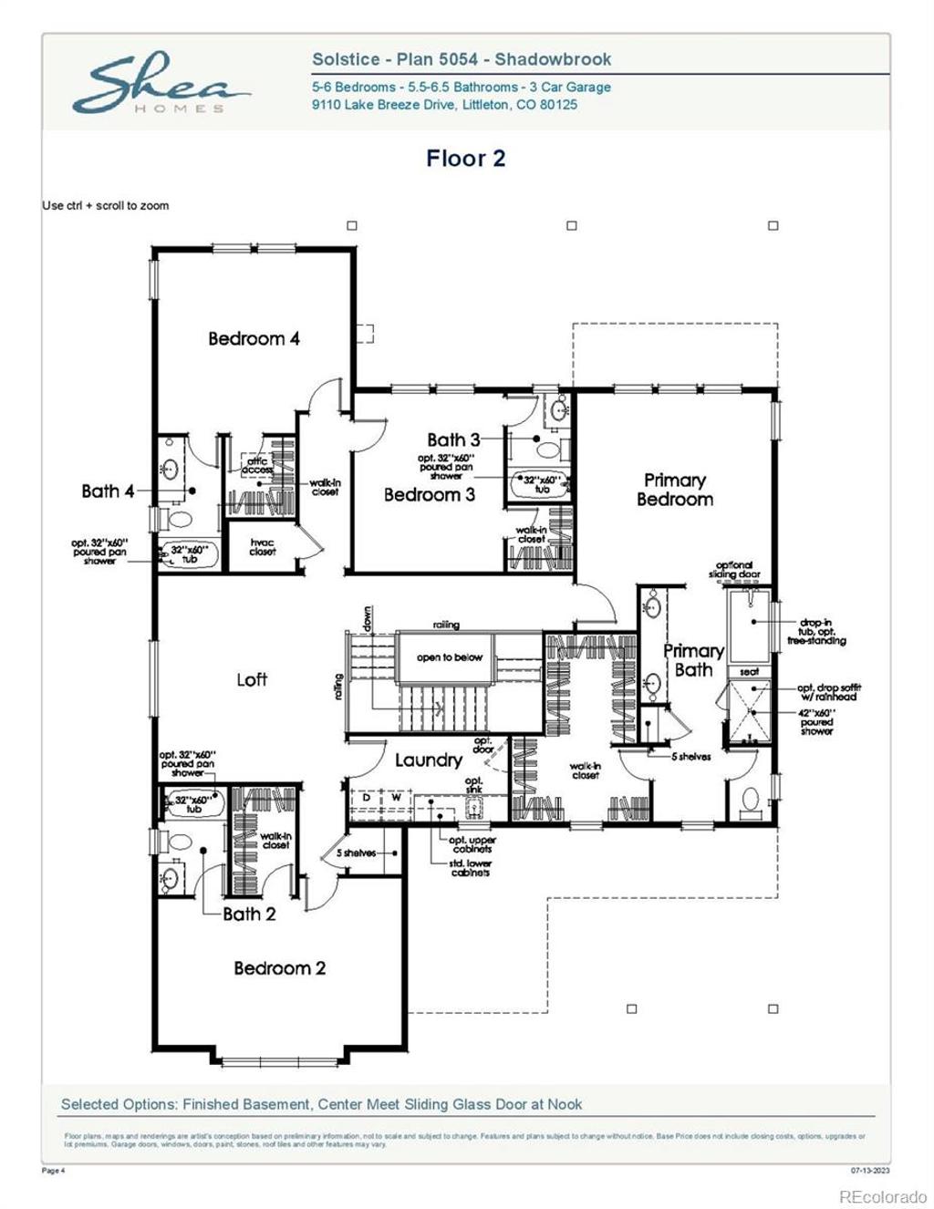
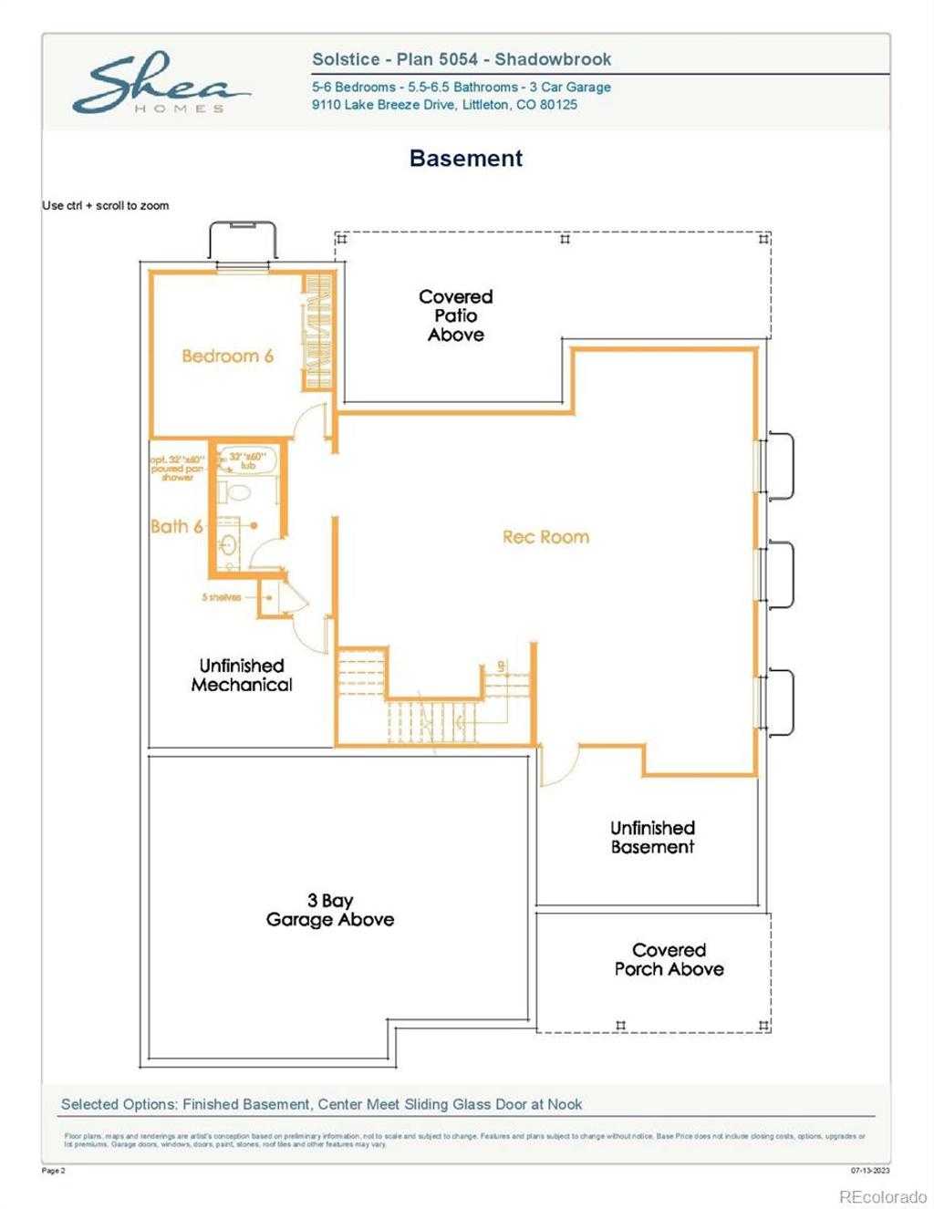
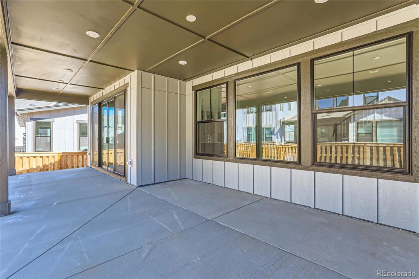
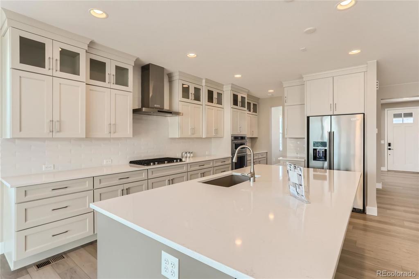
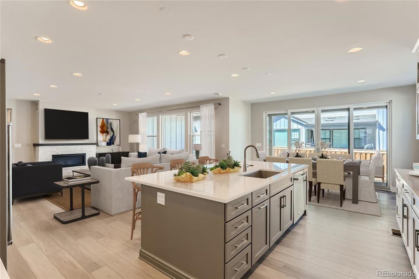
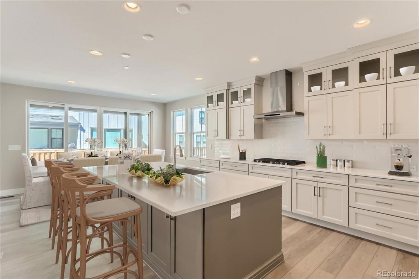
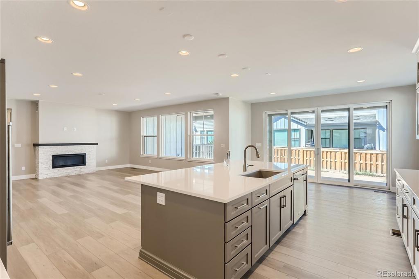
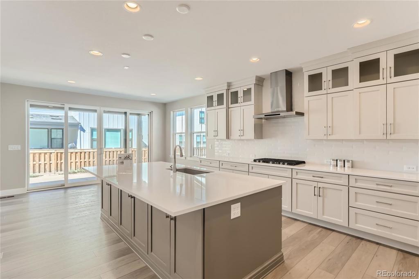
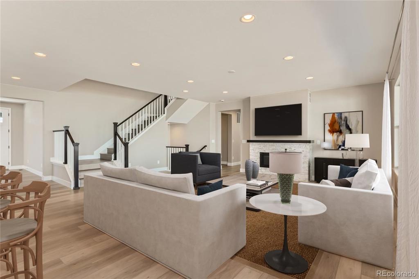
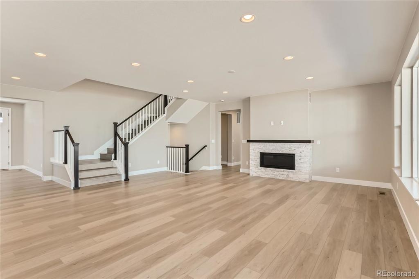
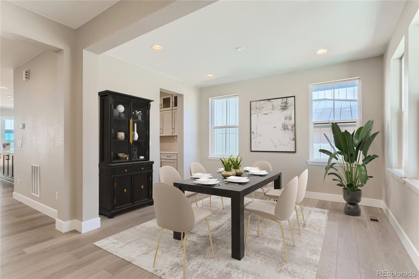
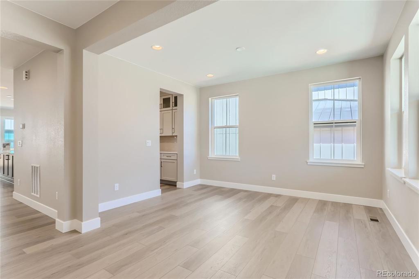
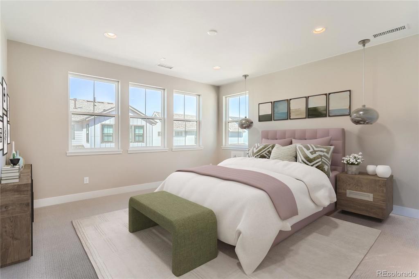
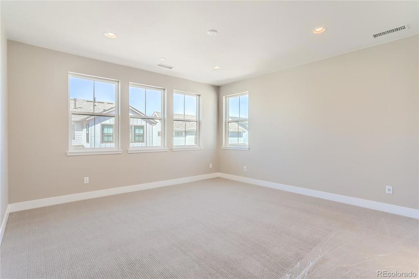
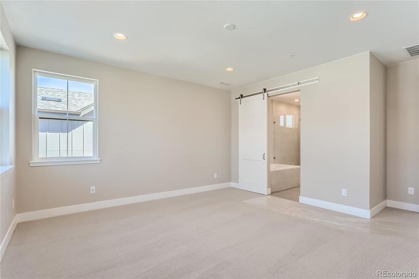
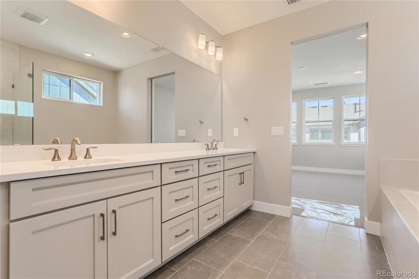
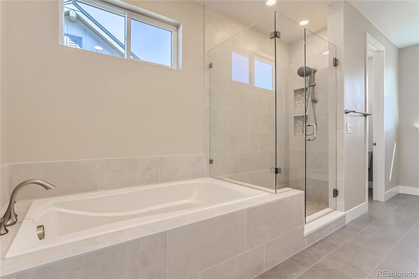
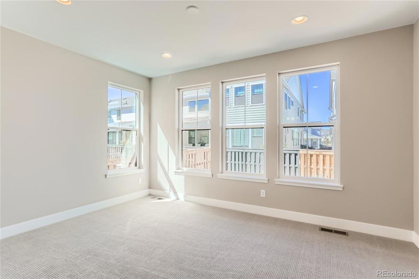
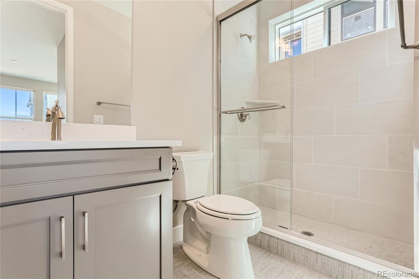
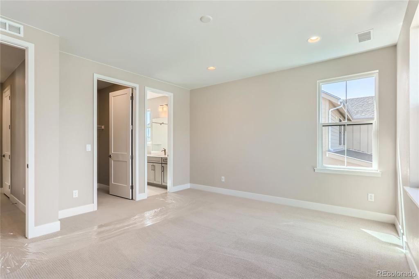
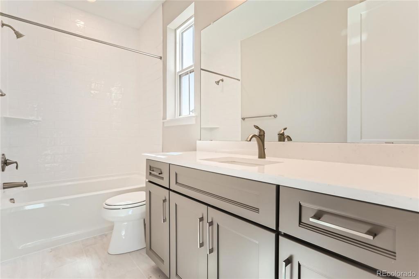
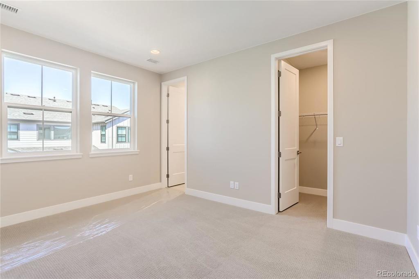
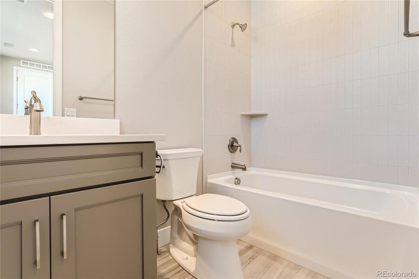
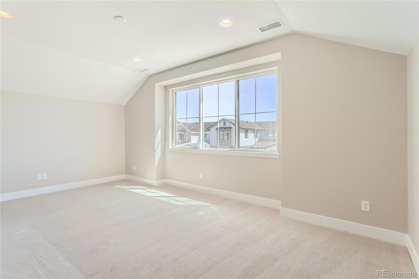
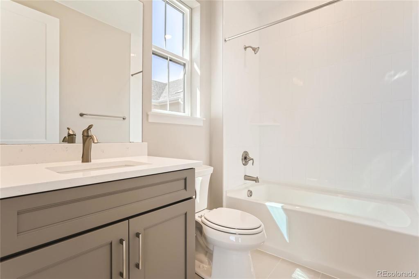
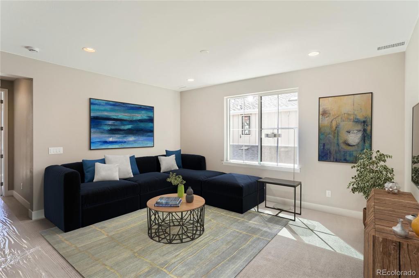
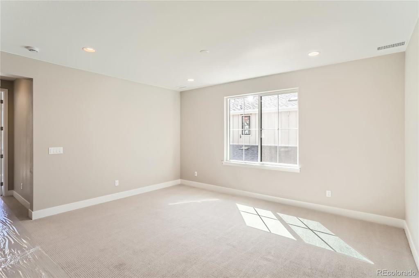
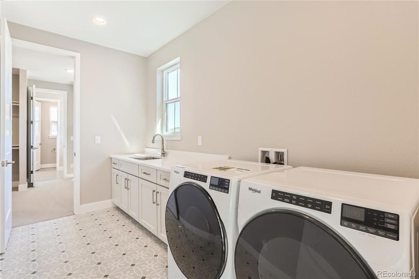
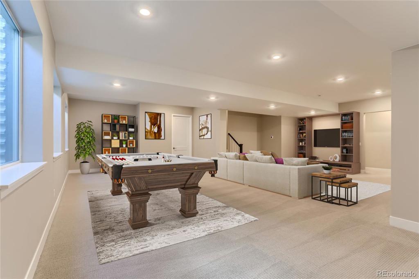
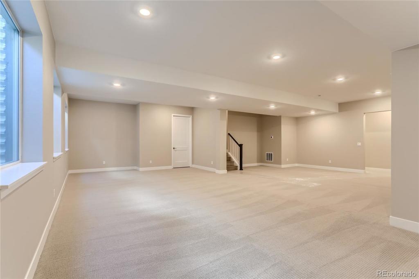
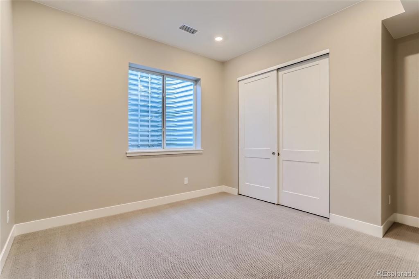
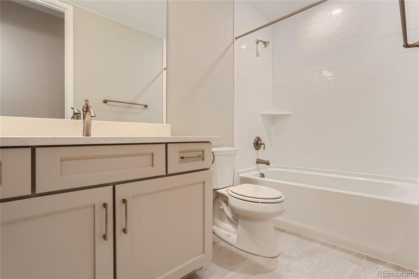
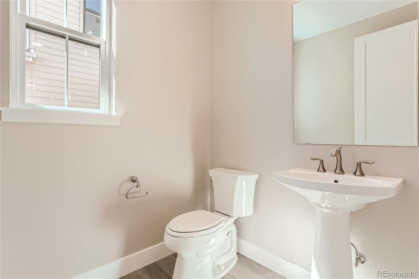
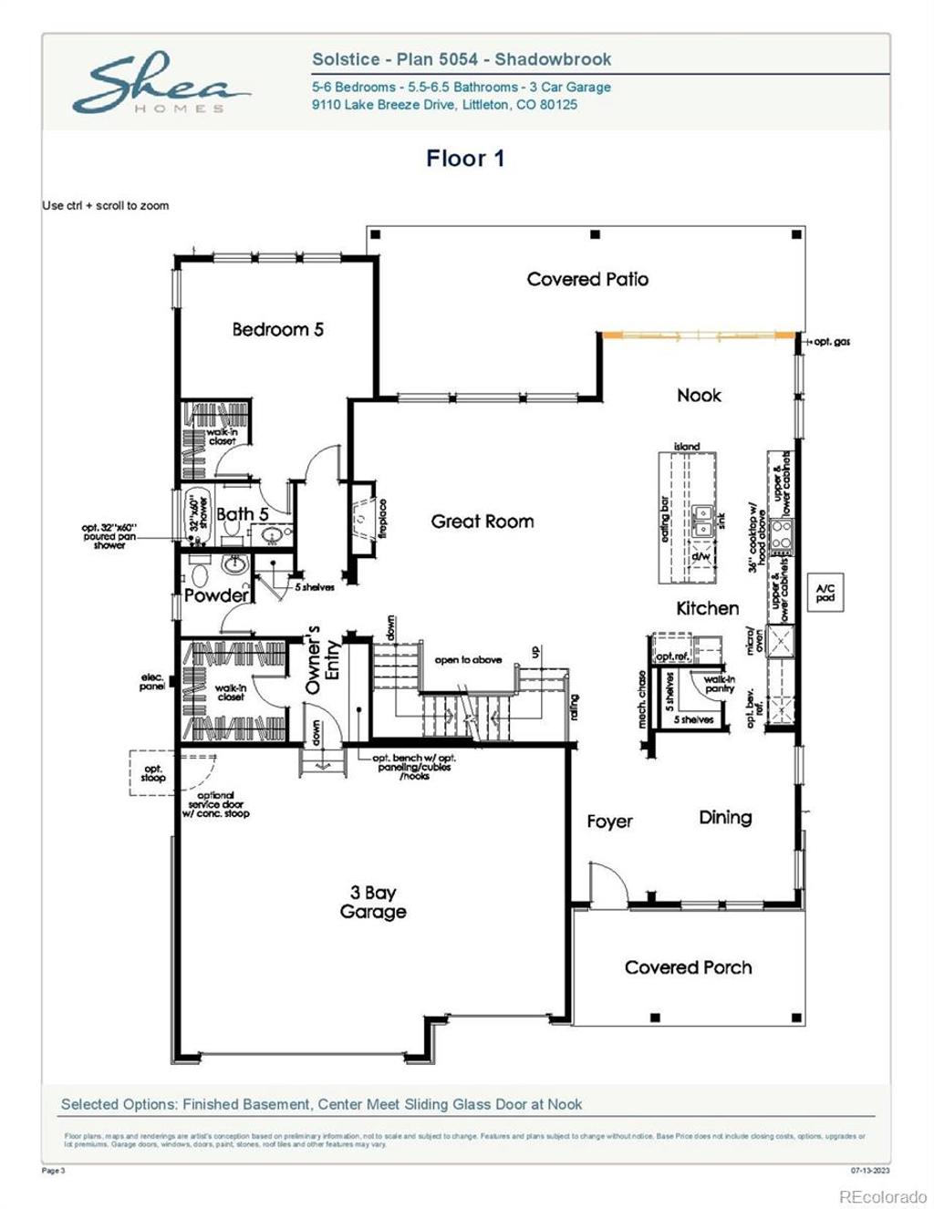
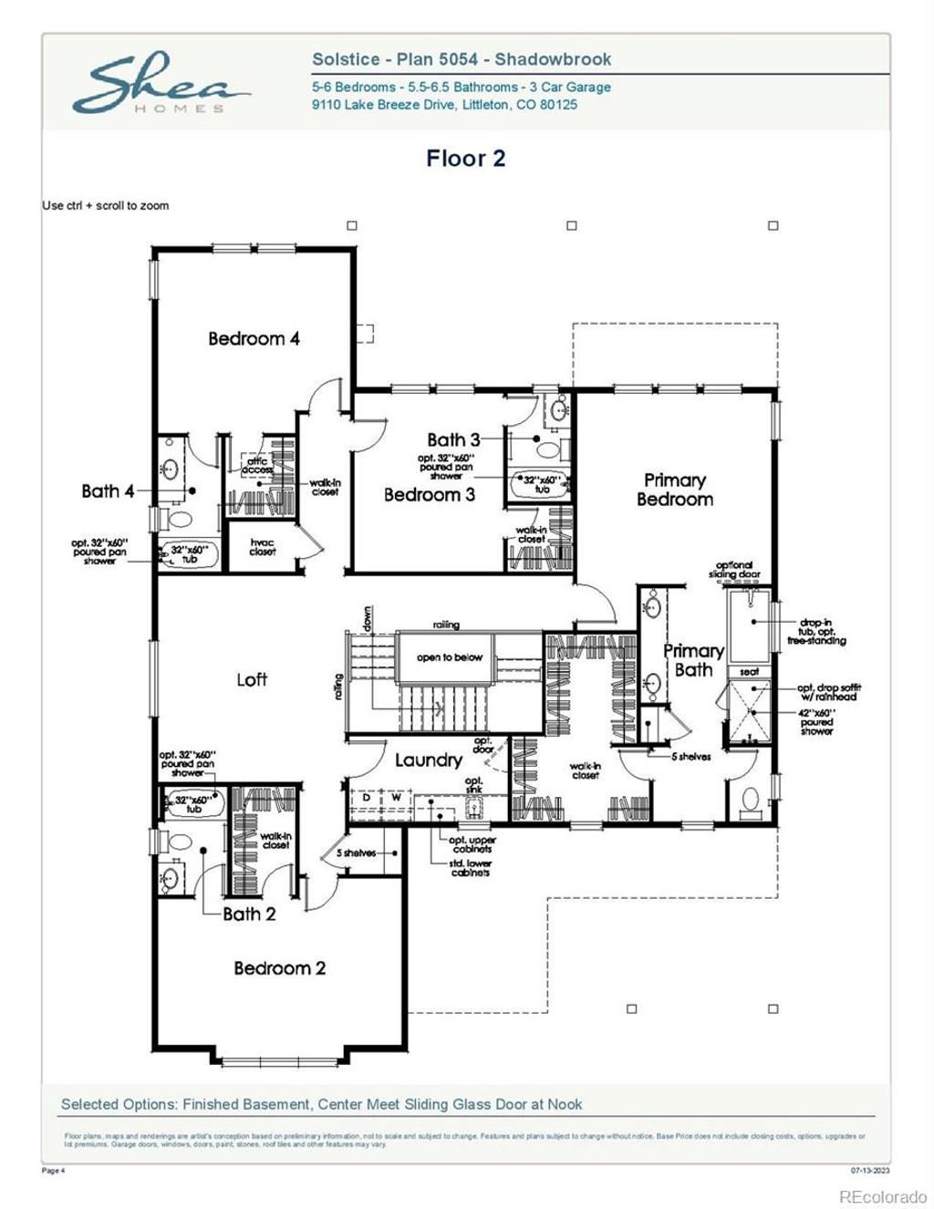
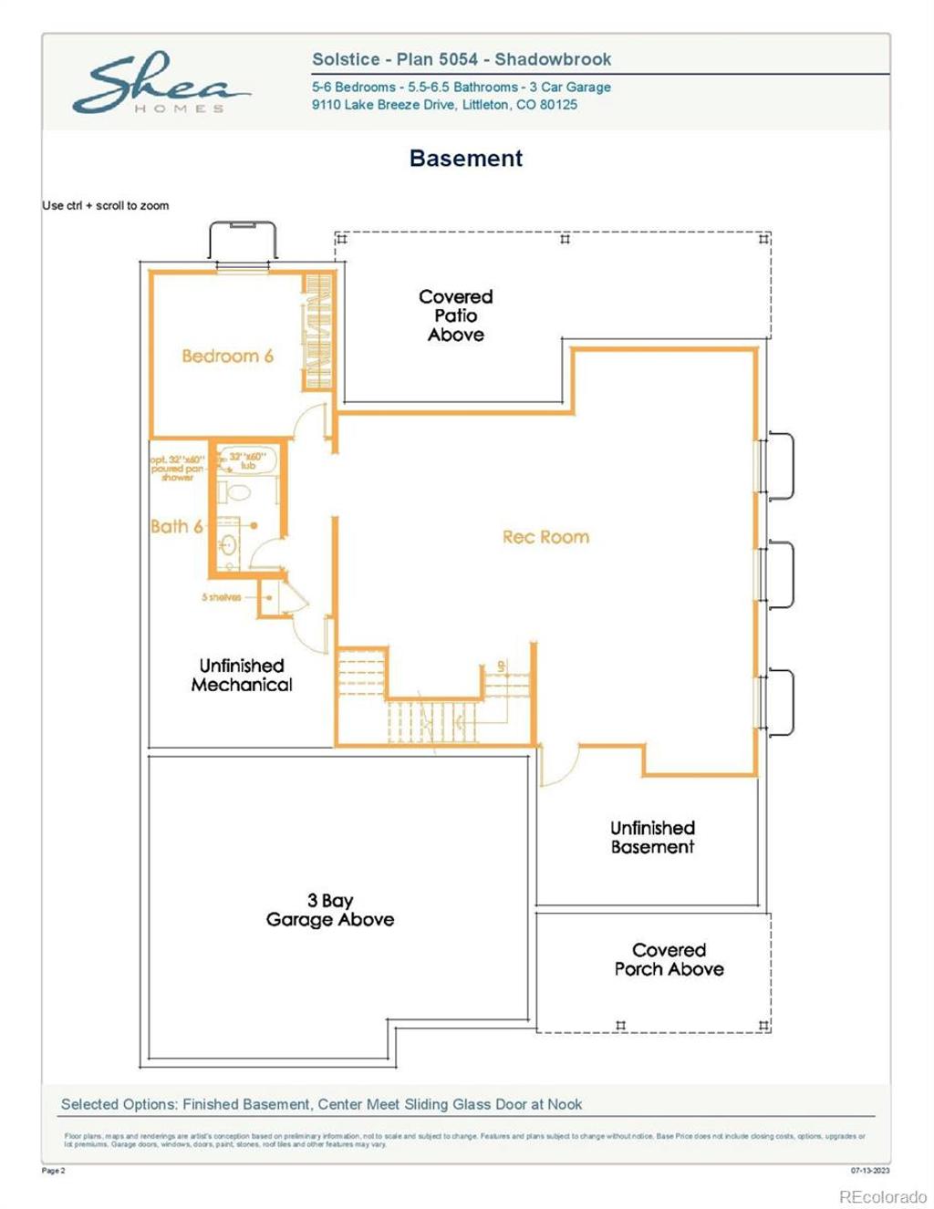


 Menu
Menu


