7104 Red Mesa Drive
Littleton, CO 80125 — Douglas county
Price
$889,900
Sqft
5553.00 SqFt
Baths
4
Beds
4
Description
Stunning location fronting to the Hogback and backing to open area (no homes immediately in front or back of home)! Ranch style home w/ finished walk-out basement! Over 5000 finished square feet! 4 bedrooms PLUS study (3 beds and study on main)! Double-sided fireplace! Hardwoods on most of the main floor! Plantation shutters! Professionally finished basement with guest bedroom, rec room, home theatre/sound studio, flex room and large storage room! Cul-de-Sac location. .31 acre lot with southerly exposure! This home has it all...better hurry! New A/C and furnace in 2021! Exceptional location!
Property Level and Sizes
SqFt Lot
13503.60
Lot Features
Ceiling Fan(s), Eat-in Kitchen, Entrance Foyer, Five Piece Bath, Granite Counters, Jet Action Tub, Kitchen Island, Primary Suite, Open Floorplan, Pantry, Vaulted Ceiling(s), Walk-In Closet(s)
Lot Size
0.31
Foundation Details
Slab
Basement
Exterior Entry,Finished,Full,Interior Entry/Standard,Walk-Out Access
Interior Details
Interior Features
Ceiling Fan(s), Eat-in Kitchen, Entrance Foyer, Five Piece Bath, Granite Counters, Jet Action Tub, Kitchen Island, Primary Suite, Open Floorplan, Pantry, Vaulted Ceiling(s), Walk-In Closet(s)
Appliances
Dishwasher, Disposal, Microwave, Oven, Refrigerator
Laundry Features
In Unit
Electric
Central Air
Flooring
Carpet, Tile, Wood
Cooling
Central Air
Heating
Forced Air, Natural Gas
Fireplaces Features
Basement, Family Room, Gas, Gas Log
Utilities
Cable Available, Electricity Connected, Natural Gas Available, Natural Gas Connected, Phone Connected
Exterior Details
Features
Private Yard, Rain Gutters
Patio Porch Features
Covered,Deck
Lot View
Mountain(s)
Water
Public
Sewer
Public Sewer
Land Details
PPA
2738548.39
Road Frontage Type
Public Road
Road Surface Type
Paved
Garage & Parking
Parking Spaces
1
Parking Features
Exterior Access Door
Exterior Construction
Roof
Composition
Construction Materials
Frame, Other
Architectural Style
Contemporary
Exterior Features
Private Yard, Rain Gutters
Window Features
Double Pane Windows, Window Coverings
Security Features
Smoke Detector(s)
Builder Name 1
Ryland Homes
Builder Source
Public Records
Financial Details
PSF Total
$152.88
PSF Finished
$185.16
PSF Above Grade
$305.82
Previous Year Tax
5060.00
Year Tax
2020
Primary HOA Management Type
Self Managed
Primary HOA Name
Roxborough Ridge Homeowners Association
Primary HOA Phone
303-432-9999
Primary HOA Website
roxboroughridge.com
Primary HOA Fees Included
Trash
Primary HOA Fees
270.00
Primary HOA Fees Frequency
Annually
Primary HOA Fees Total Annual
270.00
Location
Schools
Elementary School
Roxborough
Middle School
Ranch View
High School
Thunderridge
Walk Score®
Contact me about this property
Steve Proctor
RE/MAX Professionals
6020 Greenwood Plaza Boulevard
Greenwood Village, CO 80111, USA
6020 Greenwood Plaza Boulevard
Greenwood Village, CO 80111, USA
- Invitation Code: steve53
- STEVENPROCTOR@REMAX.NET
- https://steveproctorrealestate.com
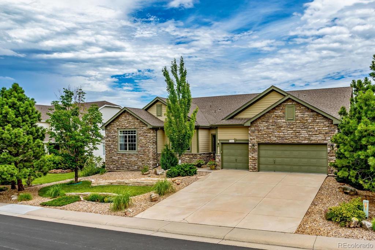
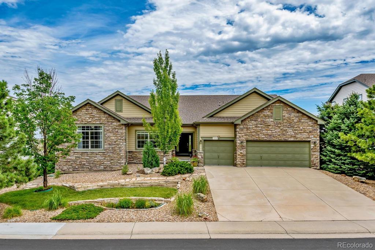
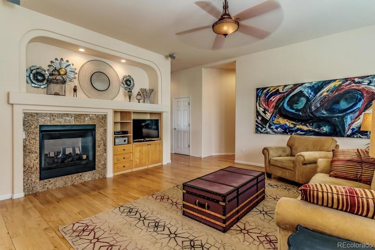
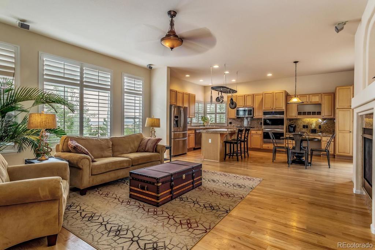
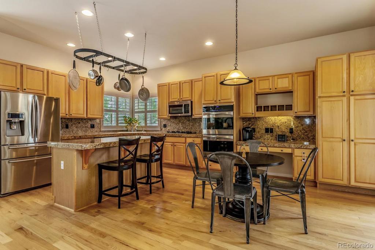
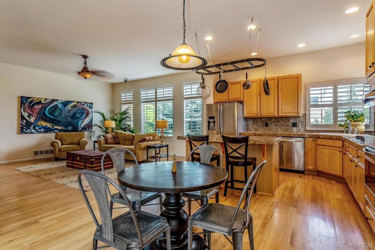
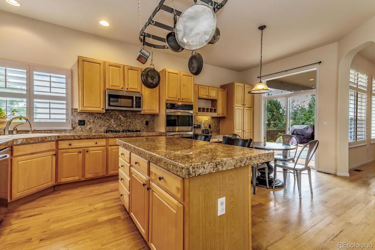
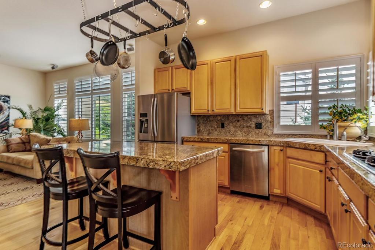
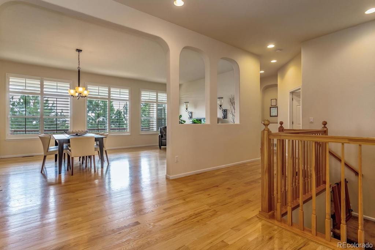
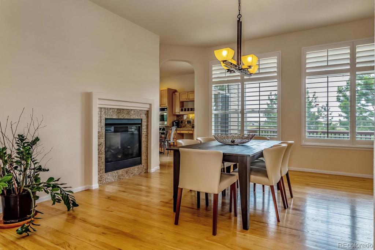
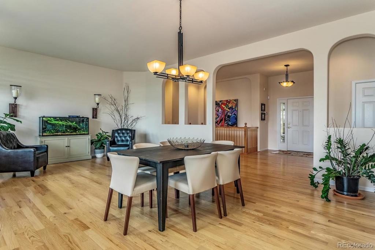
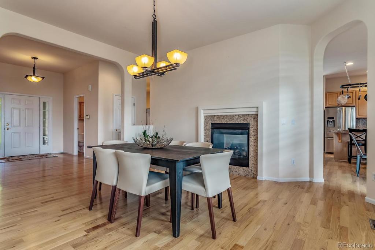
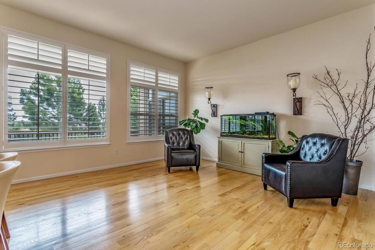
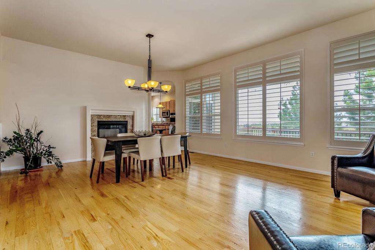
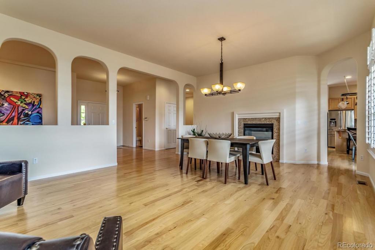
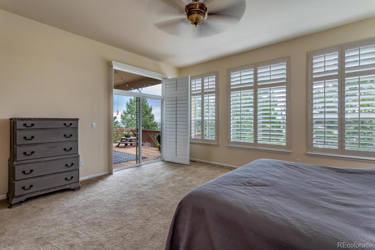
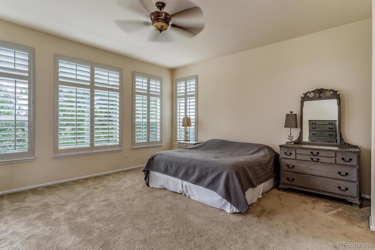
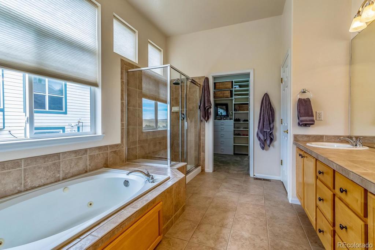
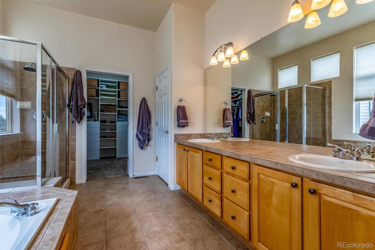
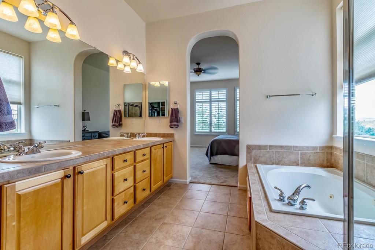
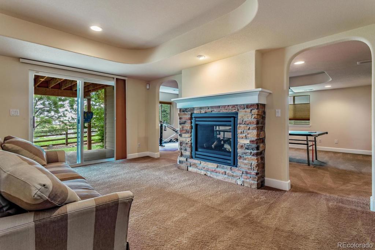
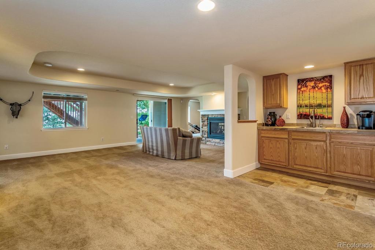
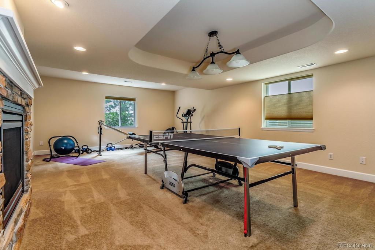
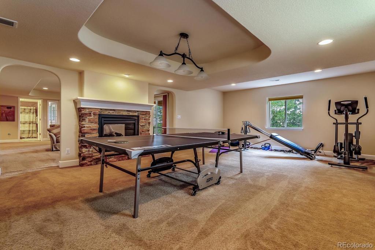
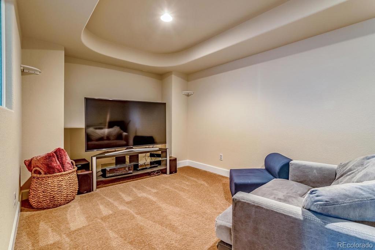
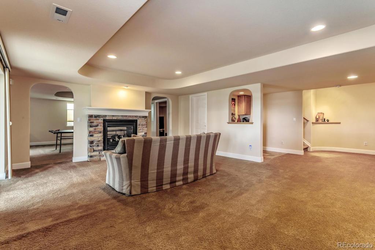
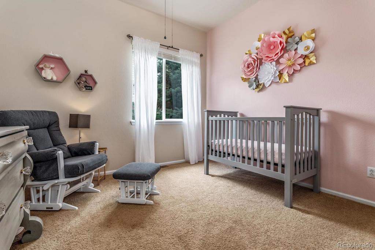
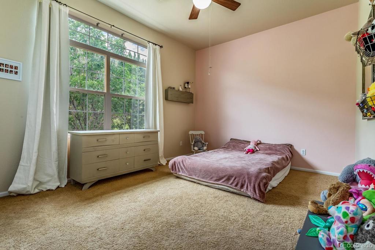
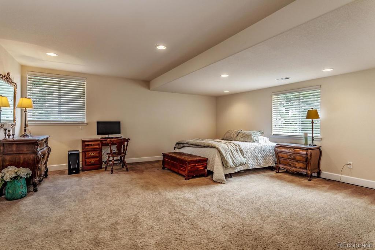
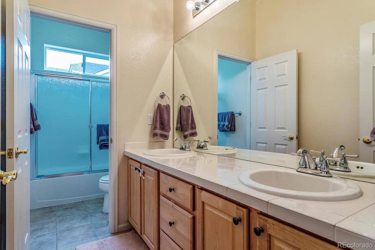
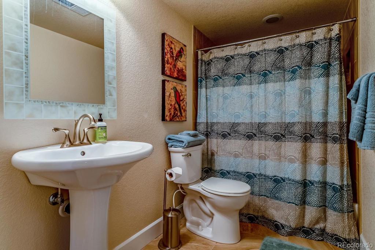
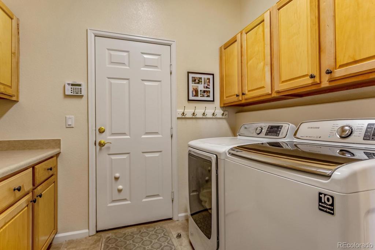
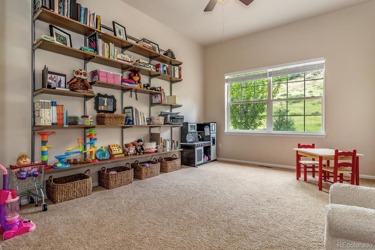
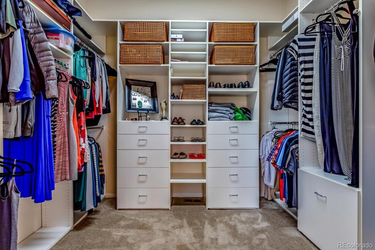
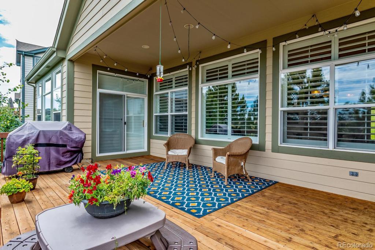
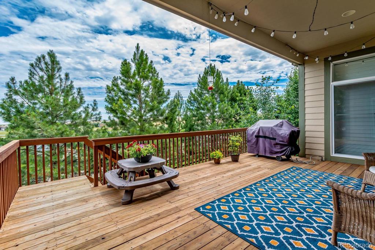
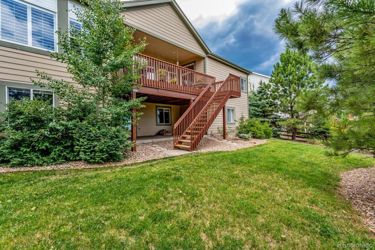
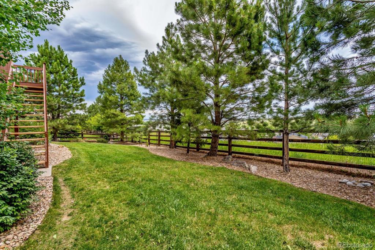
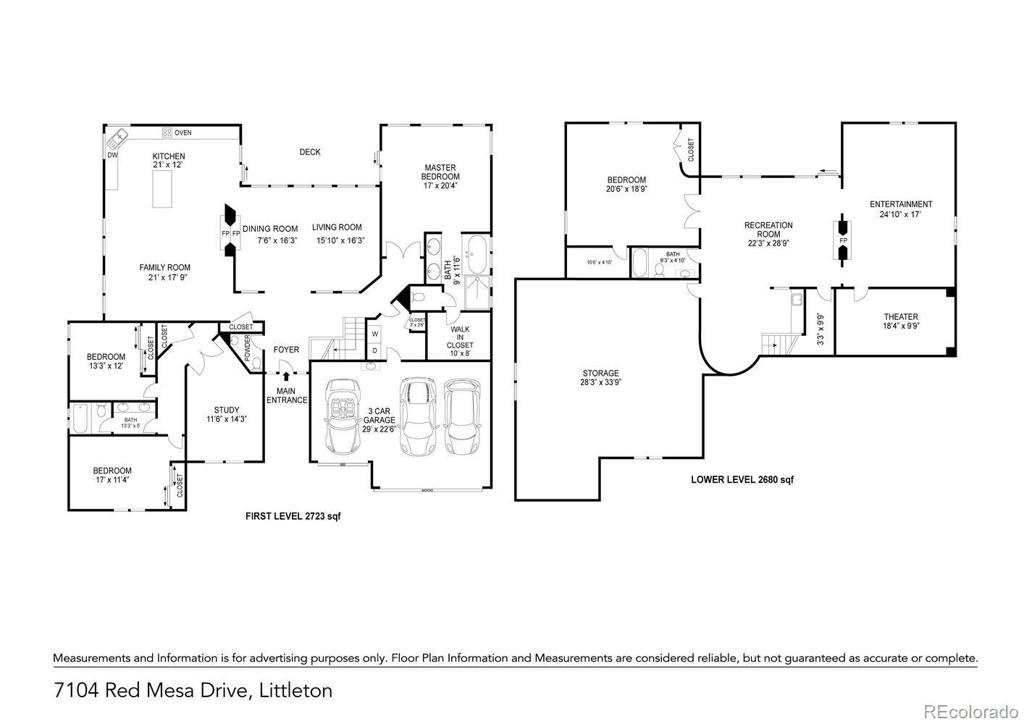


 Menu
Menu


