9784 Clandan Court
Parker, CO 80134 — Douglas county
Price
$835,000
Sqft
4514.00 SqFt
Baths
5
Beds
6
Description
Welcome to Stonegate, in the heart of Parker close to everything from shops, to restaurants, grocery stores, three elementary schools, and the Cherry Creek Regional Trail System, almost anything you need within blocks. This lifestyle neighborhood offers amenities very few communities in the area have. Including, multiple pools, with the addition of a New "Adults Only" pool, hot tub, and pergola all within walking distance. You will also find tennis courts, the clubhouse, parks, basketball courts, and neighborhood trails for walking, you name it this community has it! This home is also huge, with six bedrooms, including a primary suite and guest usite, five baths, four of which are full size. A main floor office, and sitting room which can be used as a second home office. Follow the two story foyer and black iron railing to the upper level and find four of those huge bedrooms all with New ceiling fans. Travel to the lower basement for extended entertaining at your full size bar, with two New beverage refrigerators. There is also full surround sound hardwired for that Movie Theater feeling, and enough room in this space for a pool table and gaming. Don't forget the electric fireplace on the lower level as well, for cozy times during Winter. One last room, an exercise space or flex space for whatever your needs are. This home also features updates! Including: New lighting in the baths, White Cabinetry and Newer stainless appliances with double ovens and gas cooktop for a chef's kitchen, New hickory floors on the main level, and New curtains throughout. Please Note: Seller will pay a maximum of 3% of Buyer's mortgage amount towards Buyer's loan points and/or non-recurring closing costs (No Prepaids or PMI).
Property Level and Sizes
SqFt Lot
6273.00
Lot Features
Breakfast Nook, Eat-in Kitchen, Entrance Foyer, Five Piece Bath, Granite Counters, Kitchen Island, Primary Suite, Open Floorplan, Pantry, Smoke Free
Lot Size
0.14
Basement
Finished,Full,Interior Entry/Standard
Base Ceiling Height
9
Interior Details
Interior Features
Breakfast Nook, Eat-in Kitchen, Entrance Foyer, Five Piece Bath, Granite Counters, Kitchen Island, Primary Suite, Open Floorplan, Pantry, Smoke Free
Appliances
Dishwasher, Disposal, Double Oven, Gas Water Heater, Humidifier, Microwave, Refrigerator, Self Cleaning Oven, Wine Cooler
Electric
Central Air
Flooring
Tile, Wood
Cooling
Central Air
Heating
Forced Air, Natural Gas
Fireplaces Features
Basement, Electric, Family Room, Gas
Utilities
Cable Available, Electricity Connected, Natural Gas Connected
Exterior Details
Features
Private Yard
Patio Porch Features
Front Porch,Patio
Water
Public
Sewer
Public Sewer
Land Details
PPA
6435714.29
Road Frontage Type
Public Road
Road Surface Type
Paved
Garage & Parking
Parking Spaces
3
Parking Features
Concrete
Exterior Construction
Roof
Composition
Construction Materials
Cement Siding, Stone
Architectural Style
Traditional
Exterior Features
Private Yard
Window Features
Double Pane Windows, Window Coverings, Window Treatments
Security Features
Carbon Monoxide Detector(s),Smoke Detector(s)
Builder Name 1
Ryland Homes
Builder Source
Public Records
Financial Details
PSF Total
$199.60
PSF Finished
$200.22
PSF Above Grade
$300.33
Previous Year Tax
5307.00
Year Tax
2020
Primary HOA Management Type
Professionally Managed
Primary HOA Name
Stonegate Village Owners
Primary HOA Phone
303 224-0004
Primary HOA Website
www.svmd.org
Primary HOA Amenities
Clubhouse,Park,Playground,Pool,Tennis Court(s),Trail(s)
Primary HOA Fees Included
Maintenance Grounds, Trash
Primary HOA Fees
74.00
Primary HOA Fees Frequency
Monthly
Primary HOA Fees Total Annual
888.00
Location
Schools
Elementary School
Mammoth Heights
Middle School
Sierra
High School
Chaparral
Walk Score®
Contact me about this property
Steve Proctor
RE/MAX Professionals
6020 Greenwood Plaza Boulevard
Greenwood Village, CO 80111, USA
6020 Greenwood Plaza Boulevard
Greenwood Village, CO 80111, USA
- Invitation Code: steve53
- STEVENPROCTOR@REMAX.NET
- https://steveproctorrealestate.com
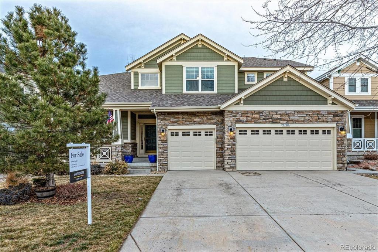
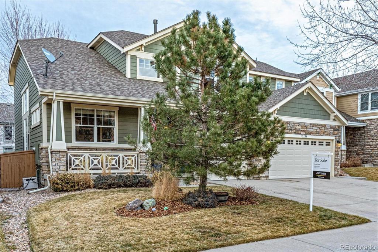
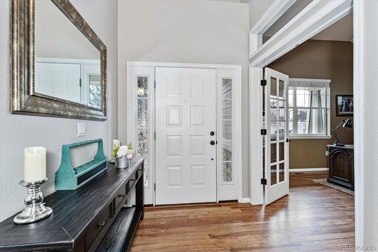
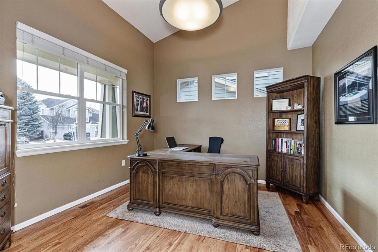
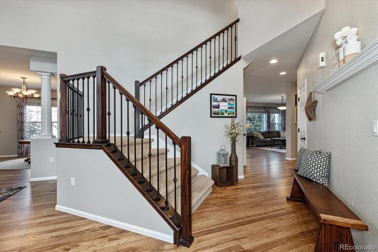
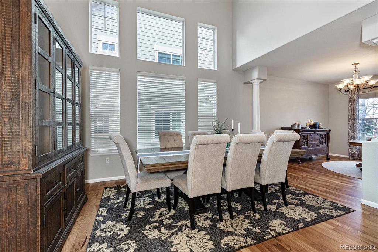
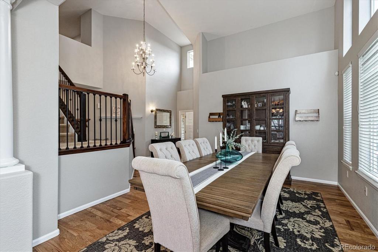
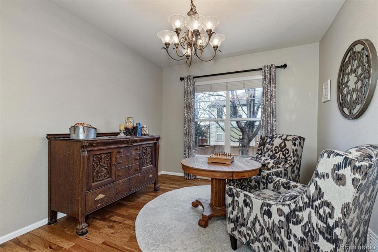
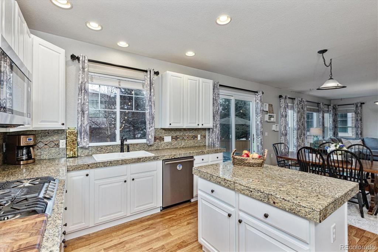
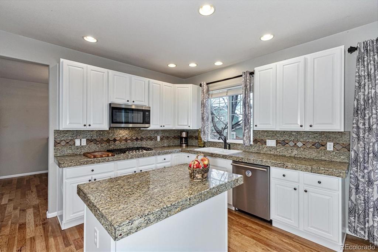
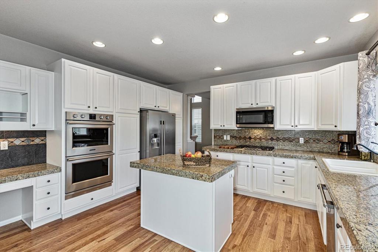
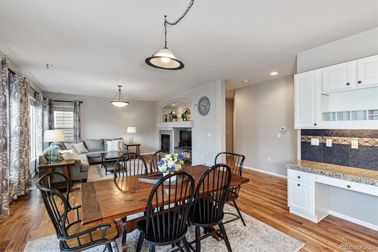
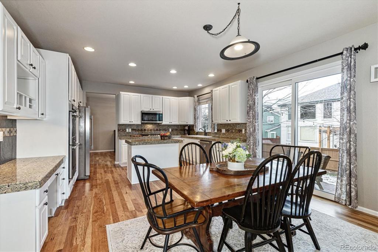
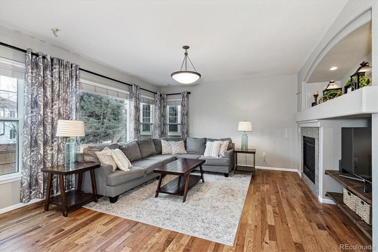
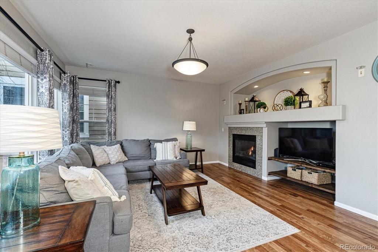
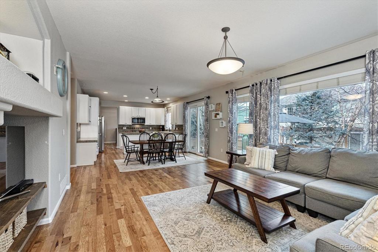
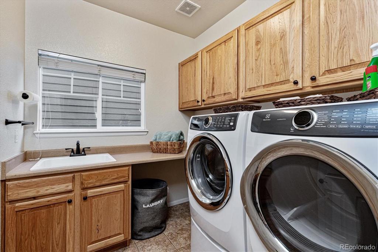
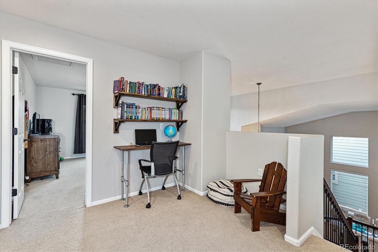
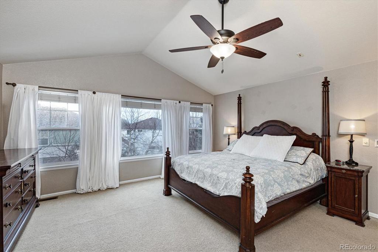
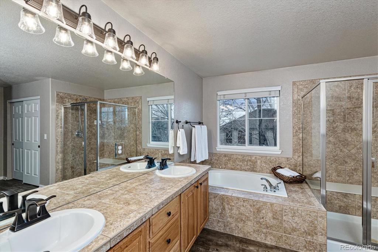
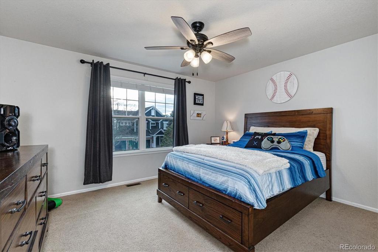
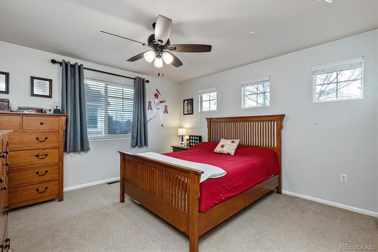
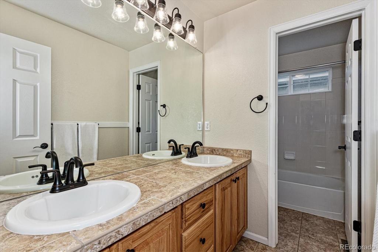
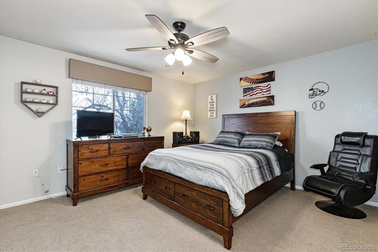
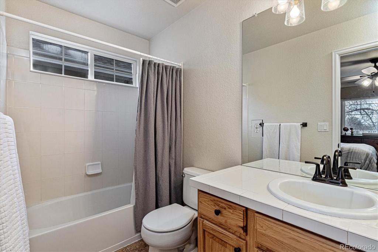
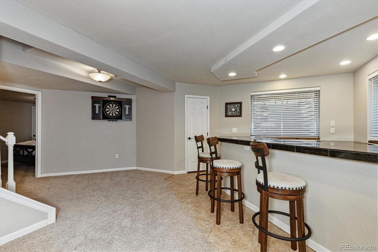
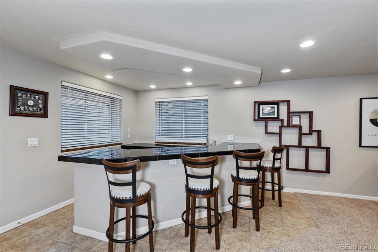
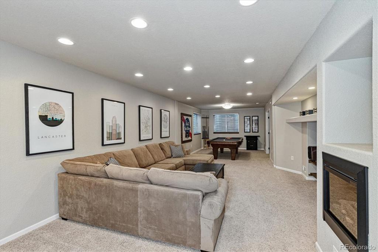
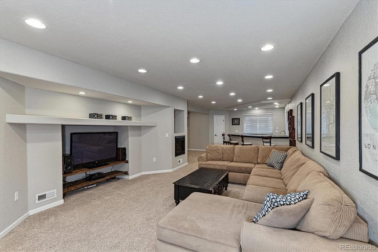
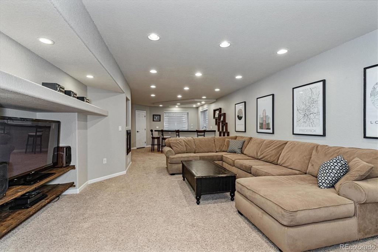
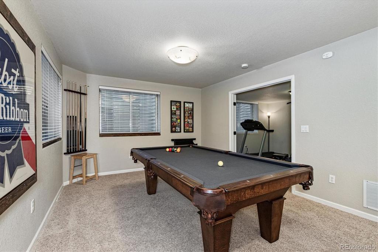
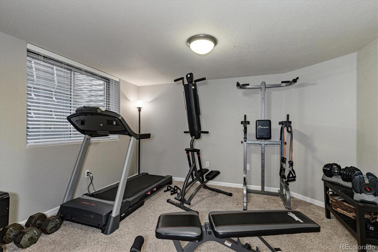
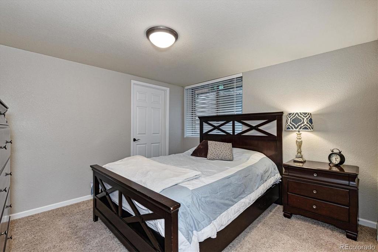
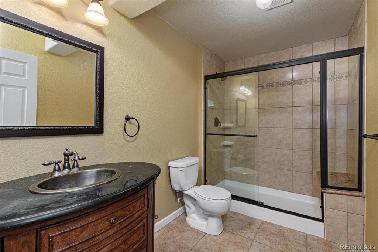
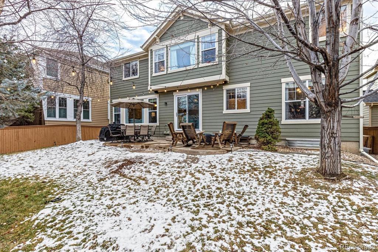
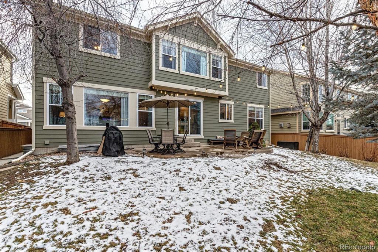


 Menu
Menu


