11554 Tyrolite Trail
Parker, CO 80138 — Douglas county
Price
$1,095,000
Sqft
4788.00 SqFt
Baths
4
Beds
4
Description
30K Professionally Landscaped Yard! Stunning Executive Toll Brothers Home in The Highlands at Parker! Every Thought of Design and Upgrades has been Considered in this Hayden Plan*Brand New!!!! Once you see it...that's it...it is a WOW! Covered Front Porch* Walk into the Vaulted Entry*Study*Formal Dining Room*Grand Great Room with Amazing Stone work on Fireplace that Soars to the Ceiling! Modern and Warm Kitchen with all Upgraded High End Jenn-Air Appliances!! Large Extended Island with Quartz Counters* 2 Stoves !! High End Cabinetry*Built In Refrigerator*This Kitchen Is Amazing! Upstairs is the Huge Primary Suite with Custom Designed Closet*One of a Kind Wet Room with Tub and 2 Shower Heads!! Upgraded Tile Through Out* 3 Oversized bedrooms with Jack and Jill and Private Bath! Loft Space*Upstairs Laundry*The Length of the Back of the Home Has Covered Deck*Landscaping and Sprinklers In Front* This Highly Sought After Neighborhood with Access to All the Amenities and Perks it has to offer!! Golf, Pool, Coffee House are all within reach!
Property Level and Sizes
SqFt Lot
10454.40
Lot Features
Built-in Features, Eat-in Kitchen, Five Piece Bath, High Ceilings, Jack & Jill Bath, Kitchen Island, Open Floorplan, Pantry, Primary Suite, Quartz Counters, Solid Surface Counters, Vaulted Ceiling(s), Walk-In Closet(s), Wired for Data
Lot Size
0.24
Foundation Details
Slab
Basement
Full
Interior Details
Interior Features
Built-in Features, Eat-in Kitchen, Five Piece Bath, High Ceilings, Jack & Jill Bath, Kitchen Island, Open Floorplan, Pantry, Primary Suite, Quartz Counters, Solid Surface Counters, Vaulted Ceiling(s), Walk-In Closet(s), Wired for Data
Appliances
Convection Oven, Cooktop, Dishwasher, Disposal, Double Oven, Down Draft, Microwave, Refrigerator
Electric
Air Conditioning-Room
Flooring
Carpet, Tile
Cooling
Air Conditioning-Room
Heating
Forced Air
Fireplaces Features
Family Room
Utilities
Cable Available, Electricity Available, Electricity Connected, Internet Access (Wired), Natural Gas Available, Natural Gas Connected
Exterior Details
Features
Private Yard, Rain Gutters
Patio Porch Features
Covered,Deck,Front Porch
Water
Public
Sewer
Public Sewer
Land Details
PPA
4562500.00
Road Frontage Type
Public Road
Road Responsibility
Public Maintained Road
Road Surface Type
Paved
Garage & Parking
Parking Spaces
1
Parking Features
Dry Walled, Finished, Oversized
Exterior Construction
Roof
Composition
Construction Materials
Stone, Wood Siding
Architectural Style
Contemporary
Exterior Features
Private Yard, Rain Gutters
Window Features
Double Pane Windows
Security Features
Carbon Monoxide Detector(s),Smoke Detector(s),Video Doorbell
Builder Name 1
Toll Brothers
Builder Source
Public Records
Financial Details
PSF Total
$228.70
PSF Finished
$311.34
PSF Above Grade
$311.34
Previous Year Tax
2857.00
Year Tax
2021
Primary HOA Management Type
Professionally Managed
Primary HOA Name
Idullwilde Master Assoc
Primary HOA Phone
720-463-9600
Primary HOA Amenities
Clubhouse,Fitness Center,Park,Pool,Trail(s)
Primary HOA Fees Included
Recycling, Trash
Primary HOA Fees
120.00
Primary HOA Fees Frequency
Monthly
Primary HOA Fees Total Annual
1440.00
Location
Schools
Elementary School
Pioneer
Middle School
Cimarron
High School
Legend
Walk Score®
Contact me about this property
Steve Proctor
RE/MAX Professionals
6020 Greenwood Plaza Boulevard
Greenwood Village, CO 80111, USA
6020 Greenwood Plaza Boulevard
Greenwood Village, CO 80111, USA
- (303) 549-1070 (Mobile)
- Invitation Code: steve53
- STEVENPROCTOR@REMAX.NET
- https://SteveProctorRealEstate.com
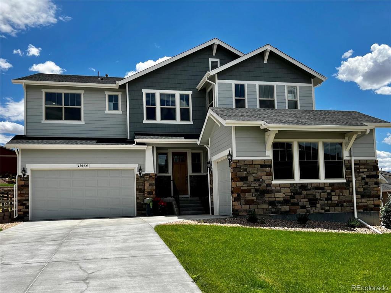
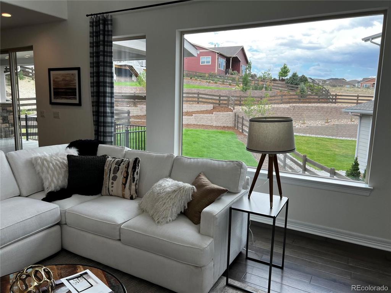
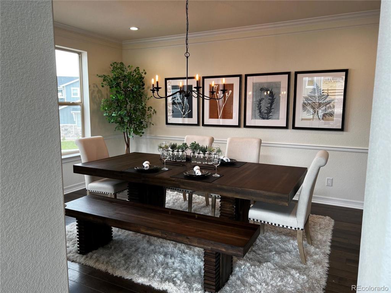
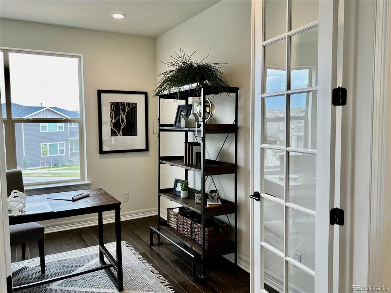
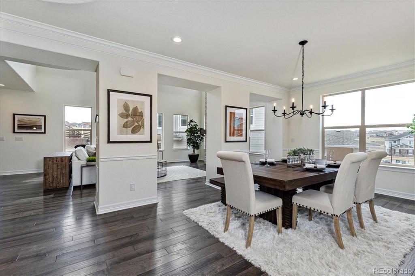
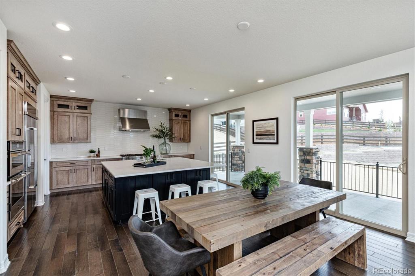
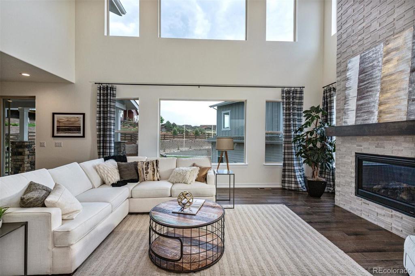
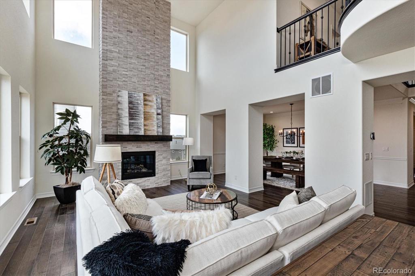
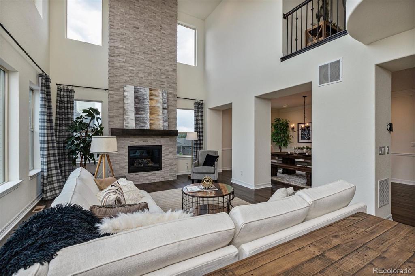
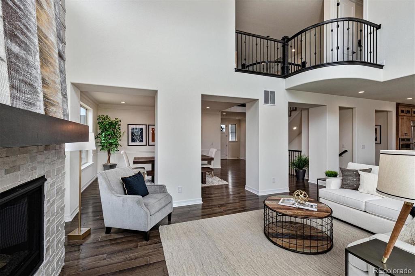
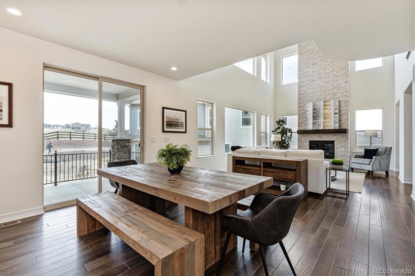
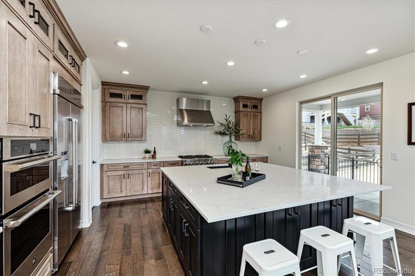
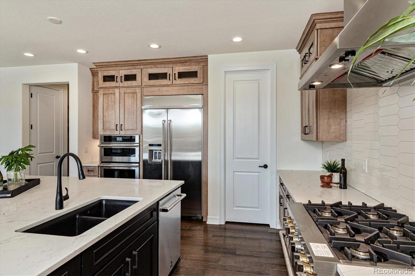
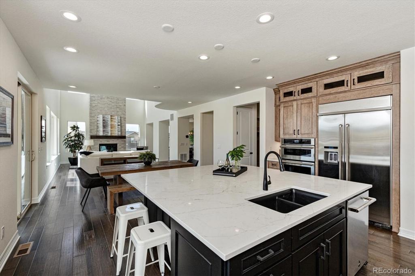
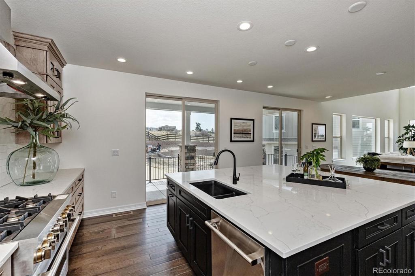
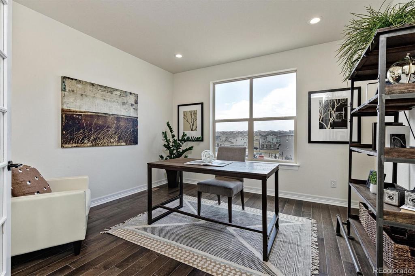
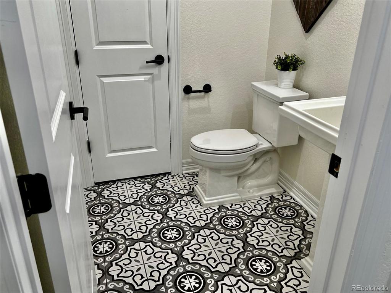
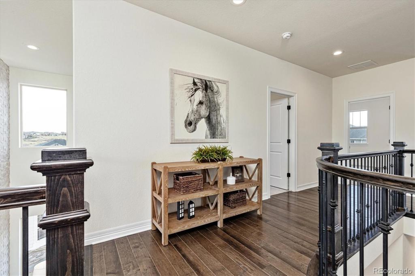
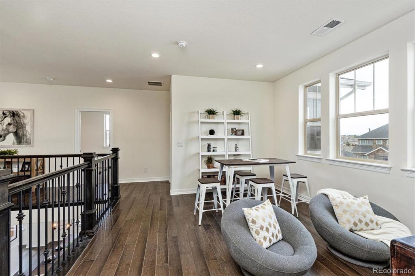
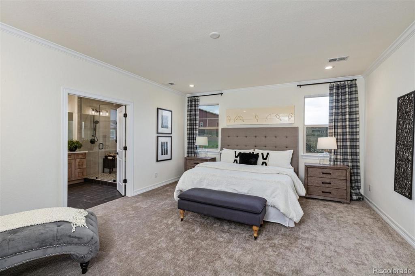
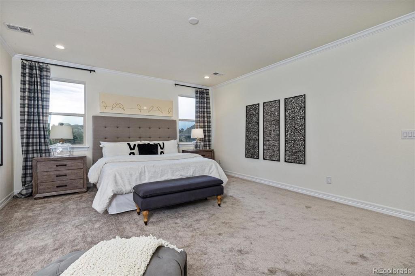
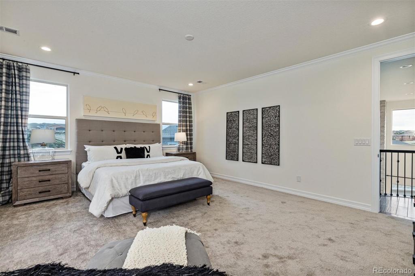
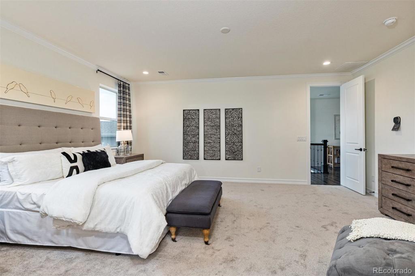
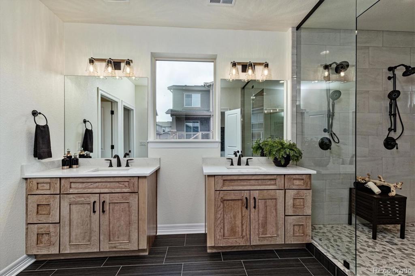
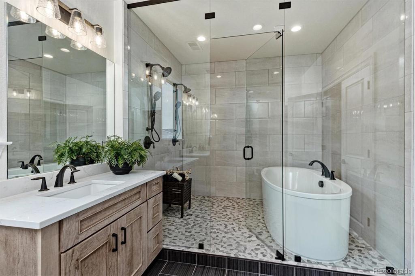
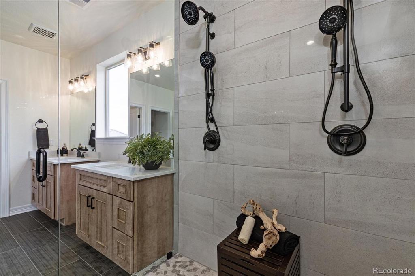
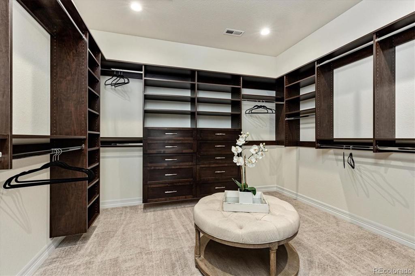
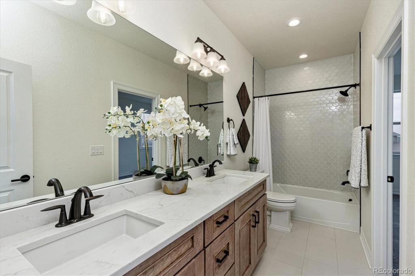
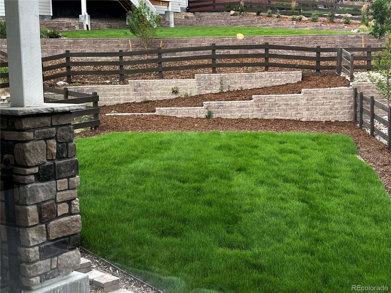
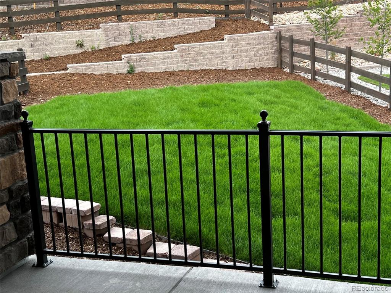


 Menu
Menu
 Schedule a Showing
Schedule a Showing

