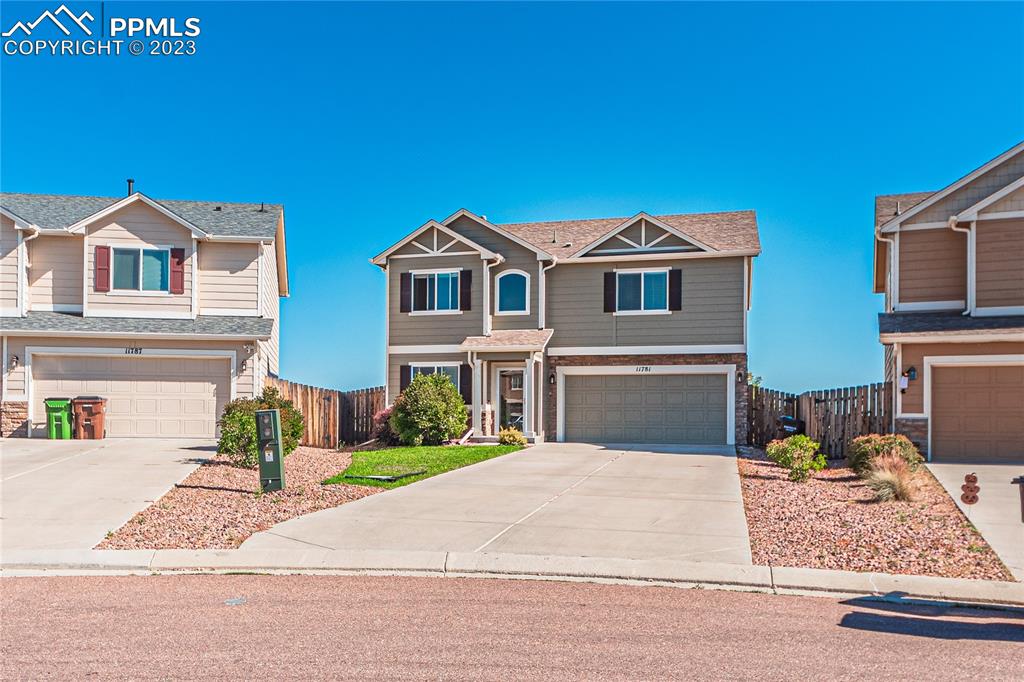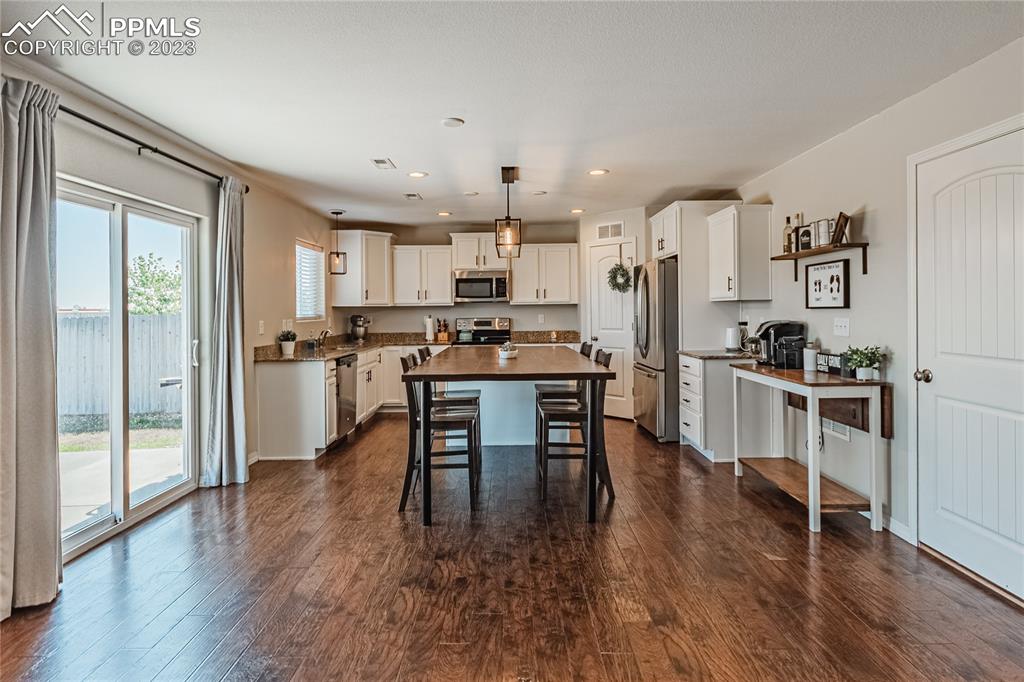11781 Sedge Court
Peyton, CO 80831 — El Paso county
Price
$0
Sqft
2228 SqFt
Baths
Beds
3
Description
Come take a look at this lovely 3-bedroom 3-bathroom 2 car garage, 2 story, using our 3D Virtual Tour! This home is in an ideal location within the Bentgrass Neighborhood, and with access to the amenities in neighboring Woodman Hills, and surrounding Falcon area, that include grocery, veterinary, restaurants, entertainment, post office medical, and leisurely spots such as Horseshoe Park! There are additional amenities off nearby Woodmen Rd, PLUS a new shopping center that is currently in progress! One major highlight of this home is its access to the Woodmen Hills community center that includes a pool gym and fitness area! This along with partial water coverage, are all included in the HOA dues. The home is also close to Black Forest, and highway access to our local military bases is just a short car ride away. Head inside to a spacious living room that has great natural light and offers a fireplace and small sitting area. Kitchen has been newly updated with nice granite counter tops, attractive flooring, ample modern white cabinetry, beautiful stainless-steel appliances, back deck access, a pantry, and a large island table with nice wood top. There are all new light fixtures on the main level as well! Upstairs there are 3 total bedrooms a bathroom and a laundry room. The Master bedroom is great size. Master bathroom has double sinks, standing shower and walk in closet. Additional bedrooms have nice closet space, and the 2nd bathroom offers a shower tub combo. Laundry room is located conveniently near the bedrooms. Backyard is fully fenced for privacy, has a small patio area and offers a sprinkler system! This home is a good location close to tons of amenities and offers some nice interior accents. Don’t miss your chance to come take a tour!
Property Level and Sizes
SqFt Finished
2228
SqFt Upper
1304
SqFt Main
924
SqFt Lower
0
SqFt Basement
0
Lot Description
Cul-de-sac,Level
Lot Size
7103.0000
Base Floor Plan
2 Story
Basement Finished
0
Interior Details
Appliances
220v in Kitchen, Dishwasher, Microwave Oven, Range, Cook Top, Refrigerator
Fireplaces
Main Level
Utilities
Electricity Available, Natural Gas
Exterior Details
Fence
Rear
Wells
0
Water
Assoc/Distr
Out Buildings
See Prop Desc Remarks
Land Details
Water Tap Paid (Y/N)
No
Garage & Parking
Garage Type
Attached
Garage Spaces
2
Parking Spaces
2
Parking Features
See Prop Desc Remarks
Exterior Construction
Structure
Frame
Siding
Masonite Type
Roof
Composite Shingle
Construction Materials
Existing Home
Financial Details
Previous Year Tax
2474.78
Year Tax
2022
Location
Schools
School District
Falcon-49
Walk Score®
Contact me about this property
Steve Proctor
RE/MAX Professionals
6020 Greenwood Plaza Boulevard
Greenwood Village, CO 80111, USA
6020 Greenwood Plaza Boulevard
Greenwood Village, CO 80111, USA
- (303) 549-1070 (Mobile)
- Invitation Code: steve53
- STEVENPROCTOR@REMAX.NET
- https://SteveProctorRealEstate.com















































 Menu
Menu


