11162 W 103rd Circle
Westminster, CO 80021 — Jefferson county
Price
$659,000
Sqft
2238.00 SqFt
Baths
3
Beds
3
Description
Hurry to see this upgraded two-story home on premium private lot, neighbors on 1 side only and backs to open space! Main floor and upper level have beautiful hardwood flooring. New stair banister, trim and Alderwood custom doors. Main floor and primary bathrooms beautifully remodeled. Expanded Kitchen with plenty of cabinet storage, pantry, and quartz countertops. Family room with cozy gas fireplace and sliding door to large covered back deck to enjoy the views. This home is a perfect multigenerational home with 3 primary bedrooms, one on each level. Primary bedroom is very private, all on the upper level and features a walk-in closet, large wall closet and remodeled bathroom. Main floor features 2nd primary bedroom and a remodeled ¾ bath. Basement features a 3rd large primary bedroom with egress window and large closet. 1/2 bath, 2 rooms for office/storage or a craft room, you choose. New fencing, sprinkler system installed in 2021. Off street fenced, covered auto/boat parking. Newer 50-year roof shingles installed in 2017. 2 car garage with new door and heater. New Furnace installed in 2024. Solar panels are owned, save on your electric bill! No HOA! Close to Standley Lake, Countryside Pool, West View Rec Center, Open Space Dog Park and many more parks! Convenient access to Broomfield, Westminster, Arvada and Golden. This home has many special features you must see, so call now for your private showing!
Property Level and Sizes
SqFt Lot
7584.00
Lot Features
Breakfast Nook, Ceiling Fan(s), Eat-in Kitchen, High Ceilings, In-Law Floor Plan, Pantry, Quartz Counters, Smoke Free, Utility Sink, Walk-In Closet(s)
Lot Size
0.17
Foundation Details
Concrete Perimeter
Basement
Finished
Interior Details
Interior Features
Breakfast Nook, Ceiling Fan(s), Eat-in Kitchen, High Ceilings, In-Law Floor Plan, Pantry, Quartz Counters, Smoke Free, Utility Sink, Walk-In Closet(s)
Appliances
Cooktop, Dishwasher, Disposal, Microwave, Oven, Refrigerator
Electric
Central Air
Flooring
Carpet, Tile, Wood
Cooling
Central Air
Heating
Active Solar, Forced Air, Natural Gas, Solar
Fireplaces Features
Family Room, Gas, Gas Log
Utilities
Cable Available, Electricity Connected, Natural Gas Connected
Exterior Details
Features
Dog Run, Private Yard, Rain Gutters
Lot View
Mountain(s)
Water
Public
Sewer
Public Sewer
Land Details
Road Frontage Type
Public
Road Responsibility
Public Maintained Road
Road Surface Type
Paved
Garage & Parking
Parking Features
Concrete, Exterior Access Door, Heated Garage
Exterior Construction
Roof
Architecural Shingle
Construction Materials
Frame
Exterior Features
Dog Run, Private Yard, Rain Gutters
Window Features
Double Pane Windows, Window Coverings
Security Features
Carbon Monoxide Detector(s), Security Entrance, Smoke Detector(s)
Builder Source
Public Records
Financial Details
Previous Year Tax
1790.00
Year Tax
2023
Primary HOA Fees
0.00
Location
Schools
Elementary School
Lukas
Middle School
Wayne Carle
High School
Standley Lake
Walk Score®
Contact me about this property
Steve Proctor
RE/MAX Professionals
6020 Greenwood Plaza Boulevard
Greenwood Village, CO 80111, USA
6020 Greenwood Plaza Boulevard
Greenwood Village, CO 80111, USA
- Invitation Code: steve53
- STEVENPROCTOR@REMAX.NET
- https://steveproctorrealestate.com
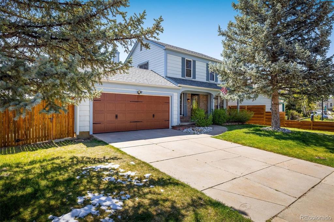
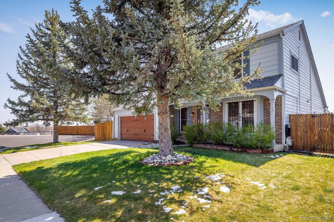
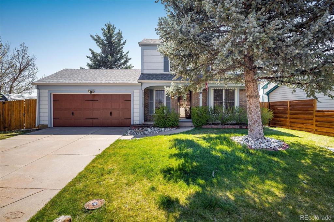
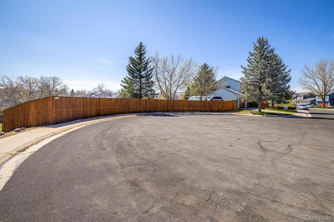
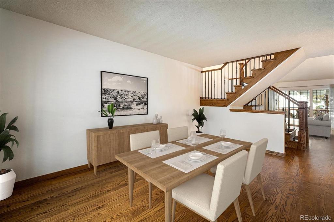
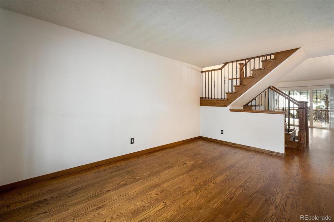
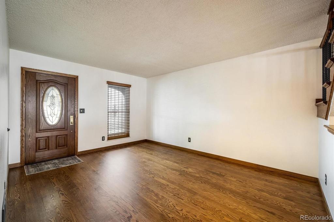
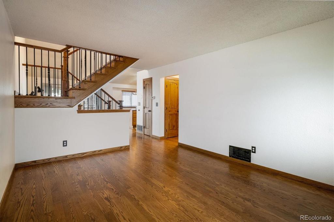
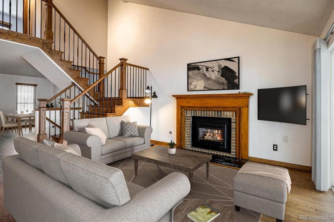
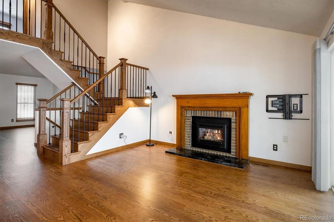
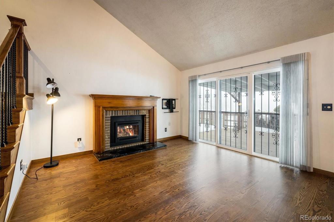
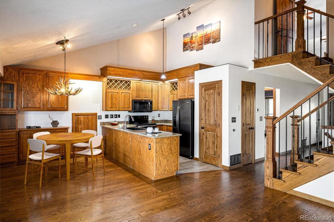
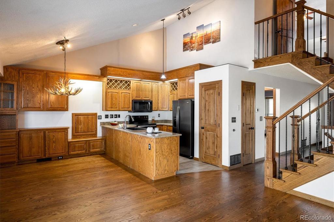
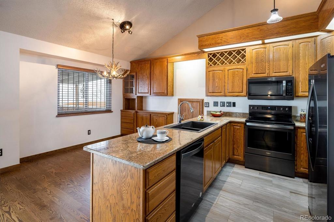
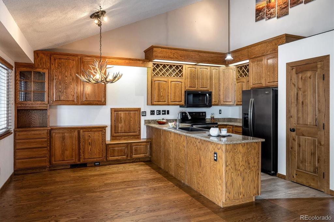
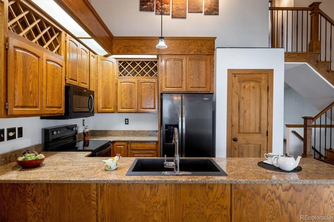
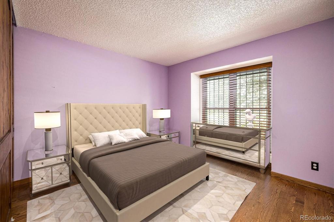
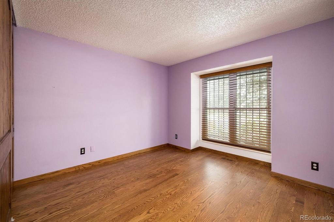
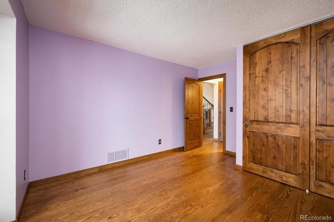
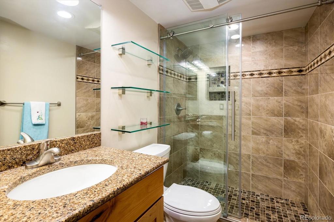
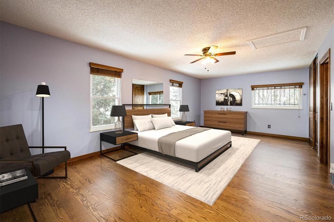
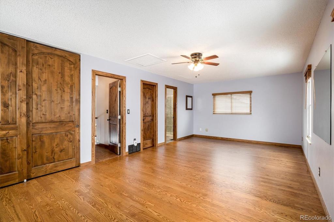
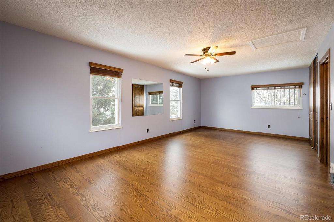
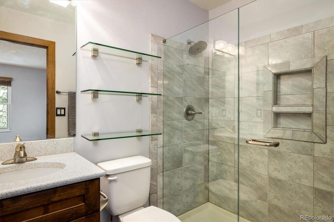
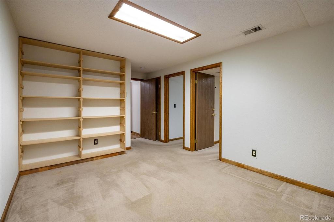
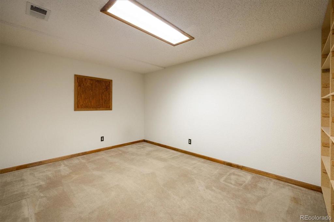
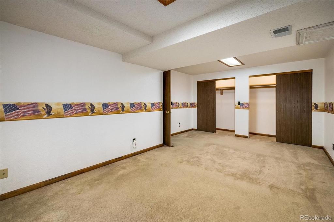
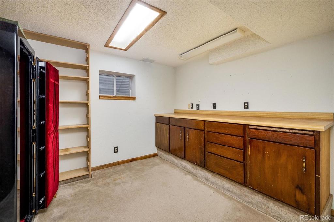
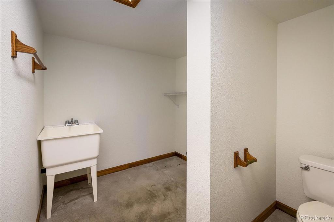
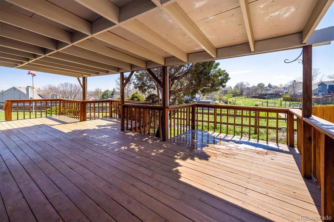
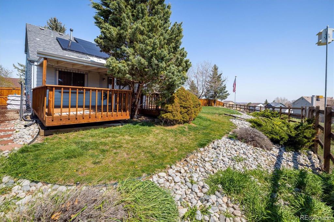
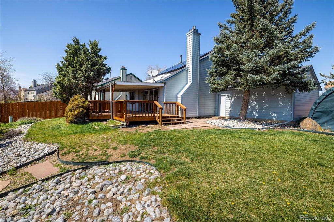
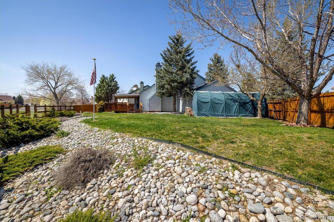
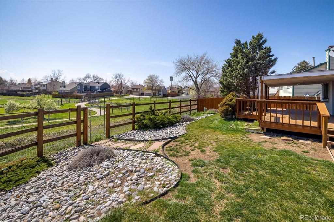
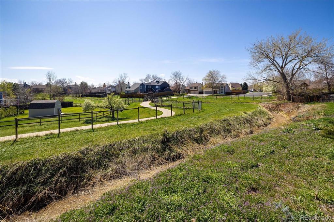
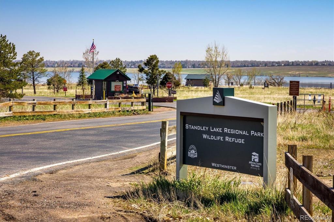
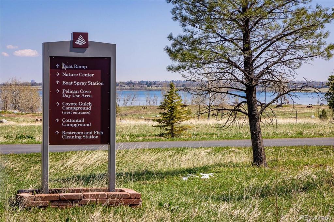
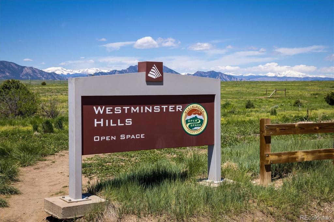
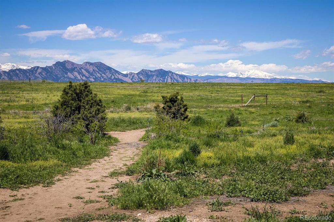
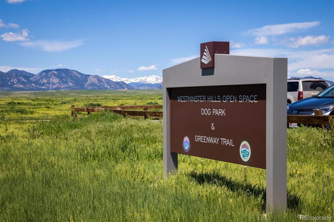
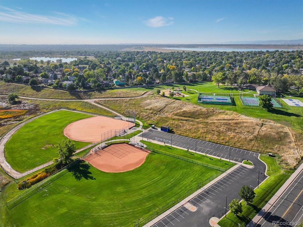
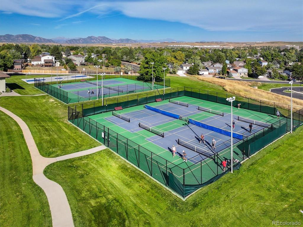
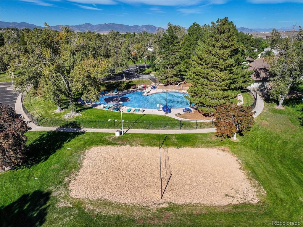
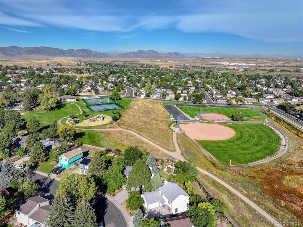
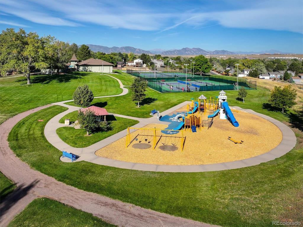
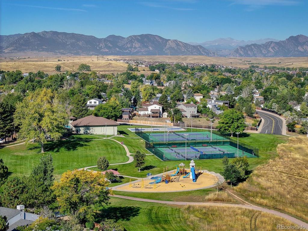


 Menu
Menu
 Schedule a Showing
Schedule a Showing

