1185 Huntington Trails Parkway
Westminster, CO 80023 — Adams county
Price
$2,426,000
Sqft
8010.00 SqFt
Baths
8
Beds
5
Description
One of the most exquisite homes to come available in Huntington Trails. Complete modern remodel with all new luxury finishes and features. This home is made for luxurious entertaining. The gourmet kitchen is a dream with all Viking appliances, walk-in pantry, massive island, hand-scraped alder wood flooring, 2 dishwashers, and more. The soaring cathedral ceilings open up in the living room with a gorgeous fireplace all spilling out to the pool house/sun room. This additional 1,024 sqft of living space is perfect for indoor/outdoor living. Custom bi-panel folding doors allow the room to open up to an oasis-like backyard with pool, spa, waterfall, and more. The pool house features another custom fireplace, a BBQ dream with built-in grill and smoker, both with their own exhaust system. Back inside, the foyer is stunning to enter with a massive spiral staircase and grand family room with custom tile flooring, flowing into the formal dining room with butlers pantry and full wet-bar. Just off the family room is another great outdoor space and massive stone patio, all covered with exposed beam ceiling, a fireplace and several eating areas. The office is perfect for a work from home sanctuary or study/library. Upstairs is the primary suite with gorgeous coved tray ceiling, another fireplace, a balcony with mountain views, and one of the most luxurious bathrooms around. A massive soaking tub, waterfall shower, dual vanities, and huge walk-in closet complete the room. 3 other bedrooms upstairs all with en-suite baths, a loft sitting area, and a gigantic laundry room round out the upper level. Downstairs, the basement is built for fun with full bar, wine cellar, professional length shuffleboard, spacious rec room, TV room, 5th bedroom with bath, and even a full gym/dance studio. There is an unfinished portion with ample room for storage as well. This home has a full 4 car garage and too many features to list, all backing to a green belt and park, this is the dream home you have been waiting for!
Property Level and Sizes
SqFt Lot
19550.00
Lot Features
Eat-in Kitchen, Five Piece Bath, Granite Counters, High Ceilings, Kitchen Island, Primary Suite, Open Floorplan, Spa/Hot Tub, Vaulted Ceiling(s), Walk-In Closet(s), Wet Bar
Lot Size
0.45
Basement
Daylight,Finished,Full
Base Ceiling Height
10
Common Walls
No Common Walls
Interior Details
Interior Features
Eat-in Kitchen, Five Piece Bath, Granite Counters, High Ceilings, Kitchen Island, Primary Suite, Open Floorplan, Spa/Hot Tub, Vaulted Ceiling(s), Walk-In Closet(s), Wet Bar
Appliances
Bar Fridge, Dishwasher, Disposal, Dryer, Microwave, Oven, Range Hood, Refrigerator, Washer, Wine Cooler
Electric
Central Air
Flooring
Carpet, Tile, Wood
Cooling
Central Air
Heating
Forced Air, Natural Gas
Fireplaces Features
Family Room, Living Room, Primary Bedroom, Other, Outside
Exterior Details
Features
Balcony, Barbecue, Gas Grill, Private Yard, Spa/Hot Tub, Water Feature
Patio Porch Features
Covered,Deck,Front Porch,Patio
Lot View
Mountain(s)
Water
Public
Sewer
Public Sewer
Land Details
PPA
6666666.67
Road Frontage Type
Public Road
Road Responsibility
Public Maintained Road
Road Surface Type
Paved
Garage & Parking
Parking Spaces
1
Parking Features
Circular Driveway, Concrete, Oversized, Oversized Door
Exterior Construction
Roof
Concrete
Construction Materials
Frame, Rock, Stucco
Architectural Style
Contemporary
Exterior Features
Balcony, Barbecue, Gas Grill, Private Yard, Spa/Hot Tub, Water Feature
Security Features
Security System,Smart Cameras,Smart Security System,Smoke Detector(s)
Builder Name 2
Masterwork Homes
Builder Source
Public Records
Financial Details
PSF Total
$374.53
PSF Finished
$409.05
PSF Above Grade
$538.50
Previous Year Tax
13427.00
Year Tax
2020
Primary HOA Management Type
Professionally Managed
Primary HOA Name
MSI Huntington Trails
Primary HOA Phone
303-420-4433
Primary HOA Amenities
Clubhouse,Park,Playground,Pool,Trail(s)
Primary HOA Fees Included
Trash
Primary HOA Fees
158.00
Primary HOA Fees Frequency
Monthly
Primary HOA Fees Total Annual
1896.00
Location
Schools
Elementary School
Meridian
Middle School
Rocky Top
High School
Legacy
Walk Score®
Contact me about this property
Steve Proctor
RE/MAX Professionals
6020 Greenwood Plaza Boulevard
Greenwood Village, CO 80111, USA
6020 Greenwood Plaza Boulevard
Greenwood Village, CO 80111, USA
- Invitation Code: steve53
- STEVENPROCTOR@REMAX.NET
- https://steveproctorrealestate.com
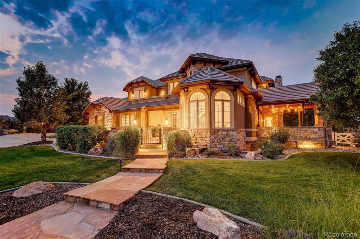
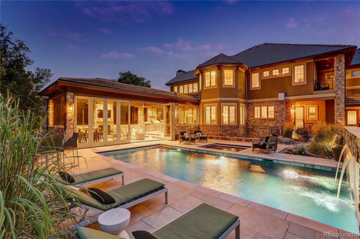
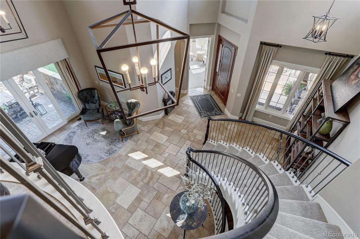
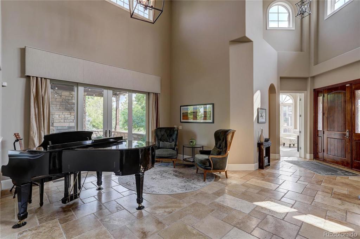
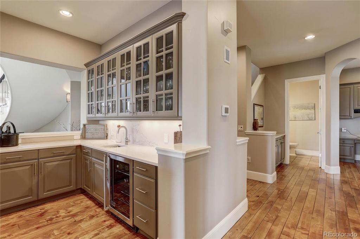
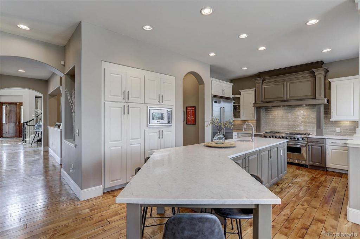
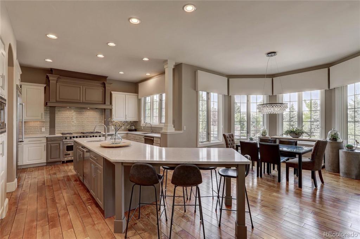
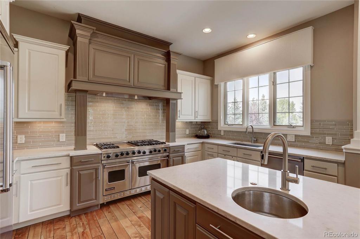
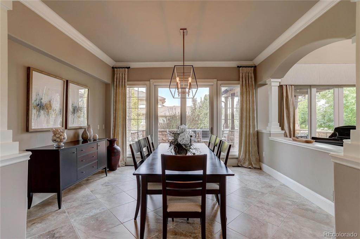
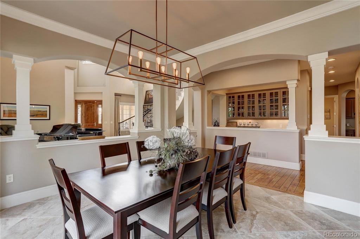
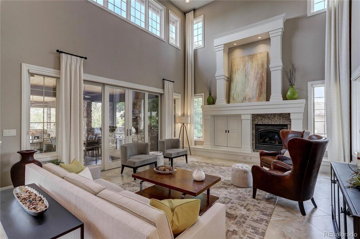
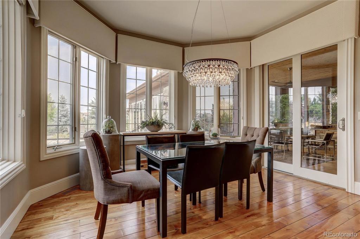
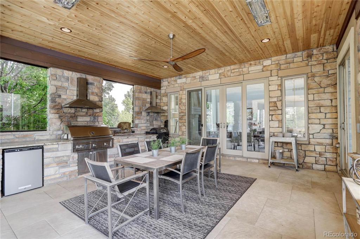
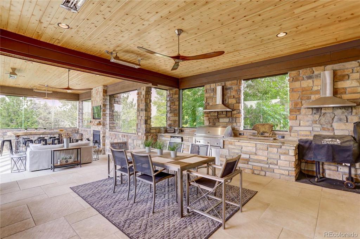
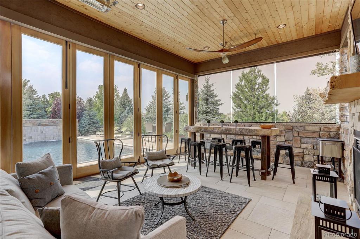
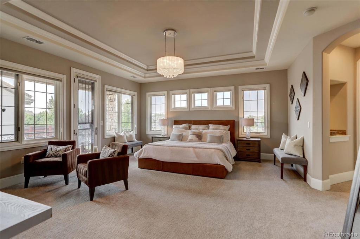
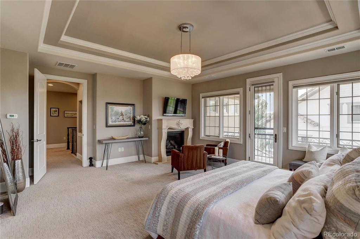
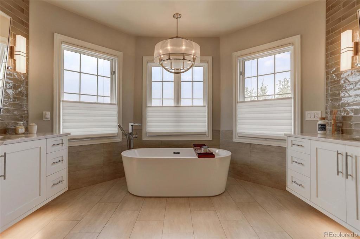
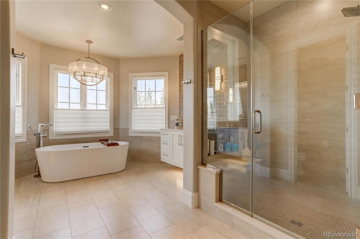
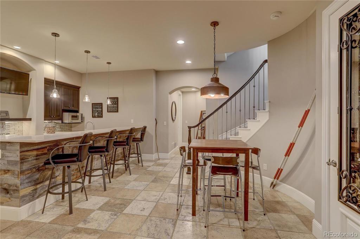
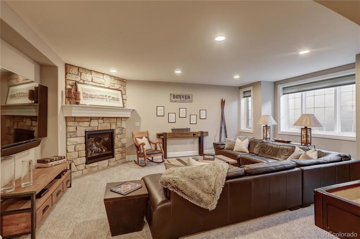
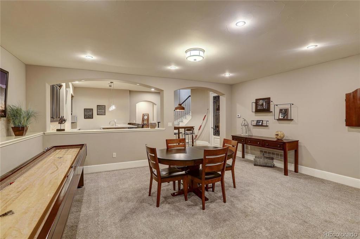
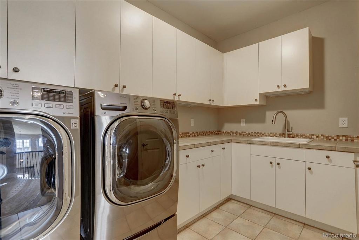
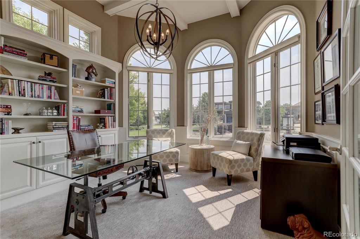
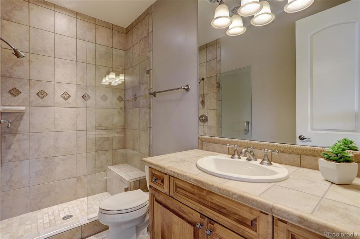
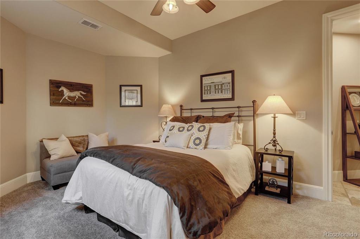
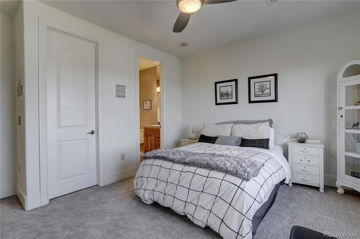
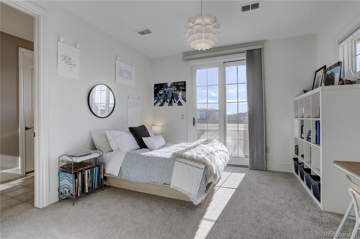
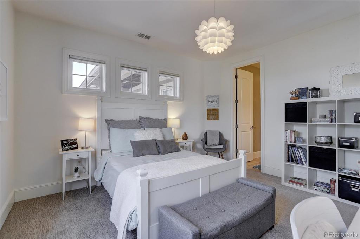
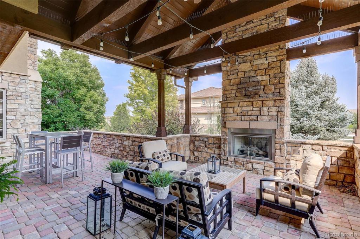
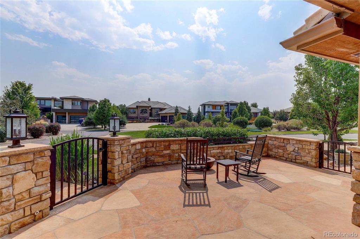
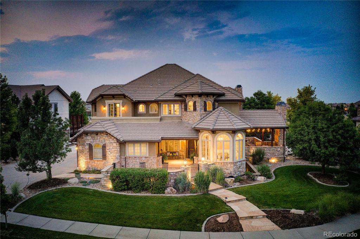
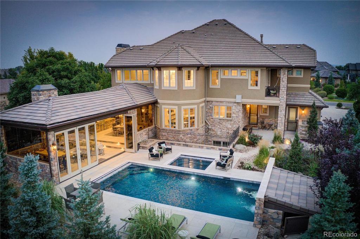
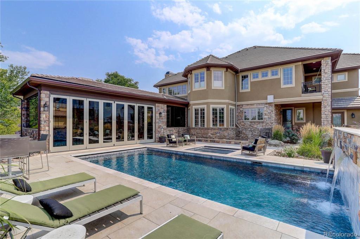
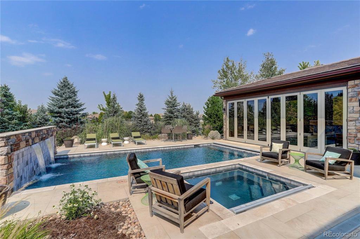
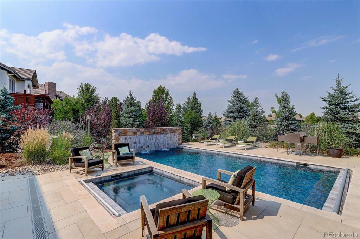
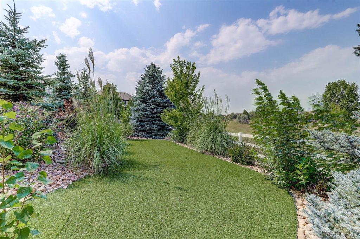
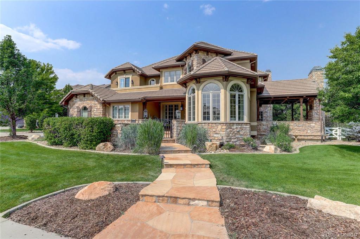
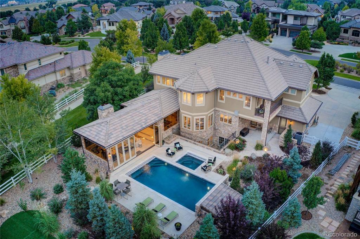
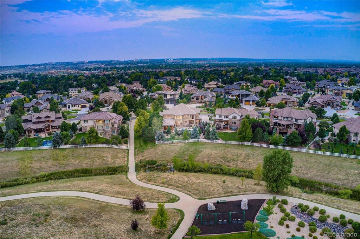


 Menu
Menu


