4526 Bishops Gate Drive
Windsor, CO 80550 — Weld county
Price
$518,945
Sqft
3186.00 SqFt
Baths
2
Beds
3
Description
The Newcastle floorplan is a 3 bed/2 bath open concept ranch floorplan. This home has an extended 3-car garage! It also features a large kitchen island, white cabinets, quartz countertops, pantry and stainless steel Whirlpool appliances including a gas range/oven, make this kitchen a chef's dream. Enjoy hard surface flooring that flows seamlessly from the entry, throughout the kitchen, dining and living area. Full, unfinished basement offers room to expand! A/C, stainless appliances, smart home technology package, tankless water heater, garage door openers, front and backyard landscaping and fencing all are included. Located just off Harmony and CR 15 you are minutes away from I-25, shopping, and trails. Photos are representational and not of actual home. November 2021
Property Level and Sizes
SqFt Lot
7752.00
Lot Features
Smart Thermostat
Lot Size
0.18
Basement
Bath/Stubbed, Full, Sump Pump, Unfinished
Interior Details
Interior Features
Smart Thermostat
Appliances
Dishwasher, Disposal, Microwave, Oven, Self Cleaning Oven
Electric
Central Air
Flooring
Tile
Cooling
Central Air
Heating
Forced Air
Utilities
Cable Available, Electricity Available, Internet Access (Wired), Natural Gas Available
Exterior Details
Water
Public
Sewer
Public Sewer
Land Details
Road Frontage Type
Public
Road Surface Type
Paved
Garage & Parking
Parking Features
Oversized, Oversized Door
Exterior Construction
Roof
Composition
Construction Materials
Stone, Wood Frame
Window Features
Double Pane Windows
Security Features
Smoke Detector(s)
Builder Source
Plans
Financial Details
Previous Year Tax
4807.00
Year Tax
2021
Primary HOA Name
Ridge at Harmony Metro Dist
Primary HOA Phone
970-484-0101
Primary HOA Fees Included
Reserves
Primary HOA Fees
150.00
Primary HOA Fees Frequency
Annually
Location
Schools
Elementary School
Grand View
Middle School
Windsor
High School
Windsor
Walk Score®
Contact me about this property
Steve Proctor
RE/MAX Professionals
6020 Greenwood Plaza Boulevard
Greenwood Village, CO 80111, USA
6020 Greenwood Plaza Boulevard
Greenwood Village, CO 80111, USA
- (303) 549-1070 (Mobile)
- Invitation Code: steve53
- STEVENPROCTOR@REMAX.NET
- https://SteveProctorRealEstate.com
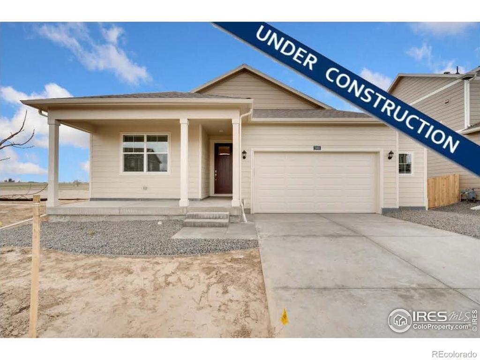
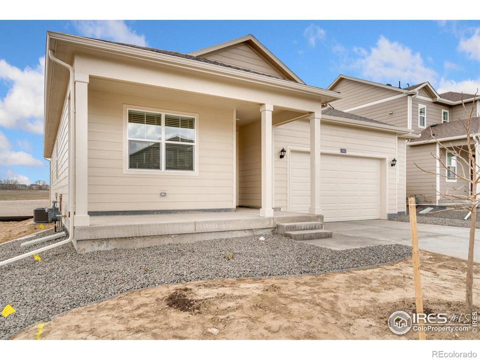
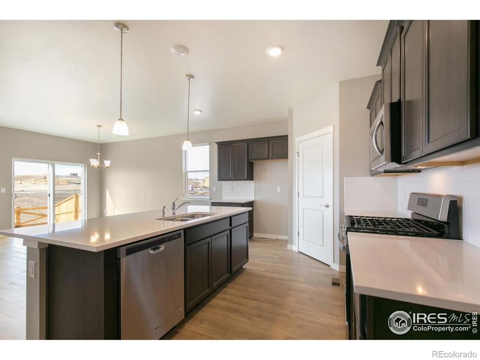
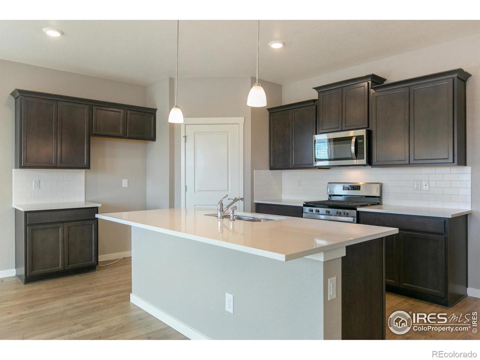
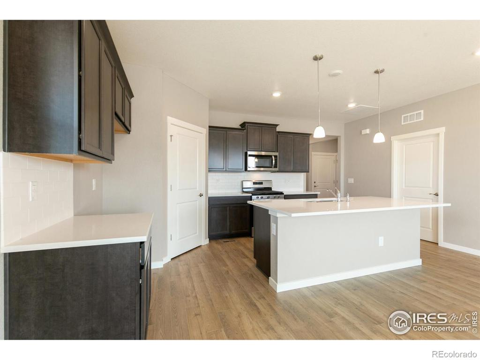
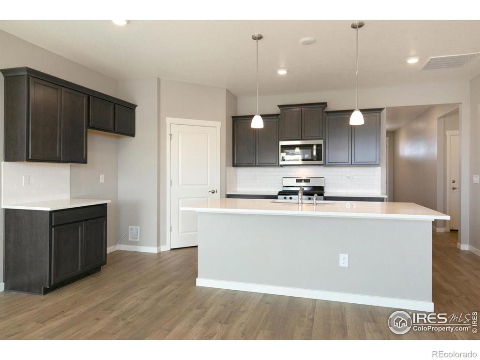
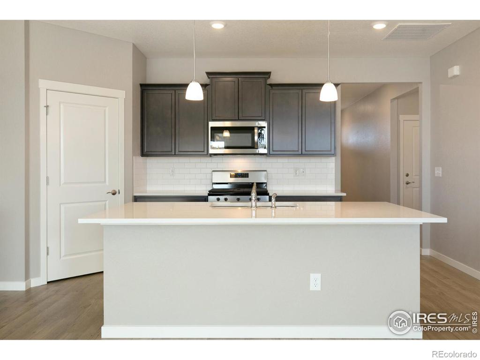
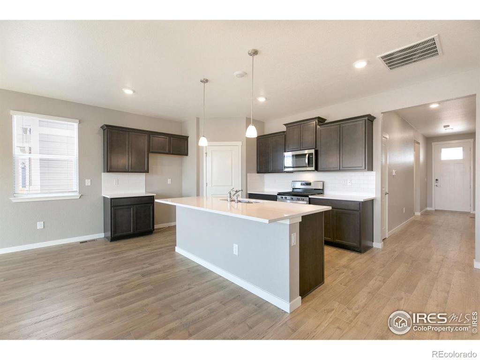
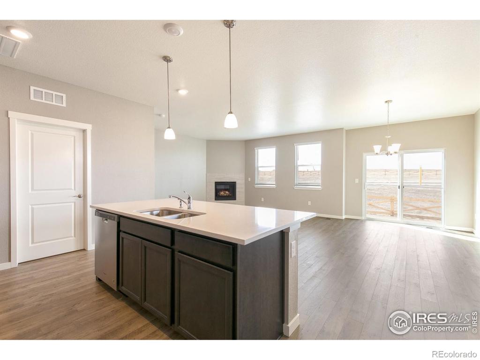
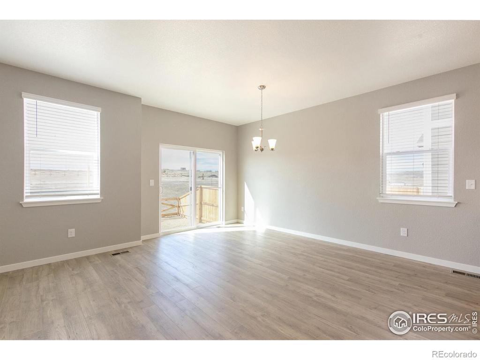
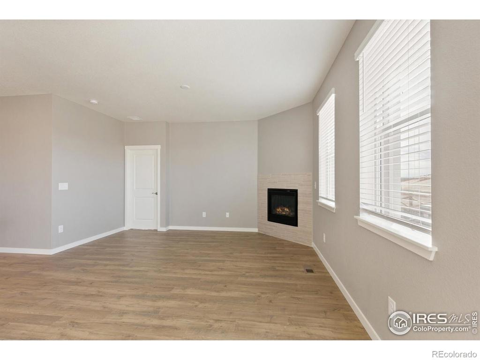
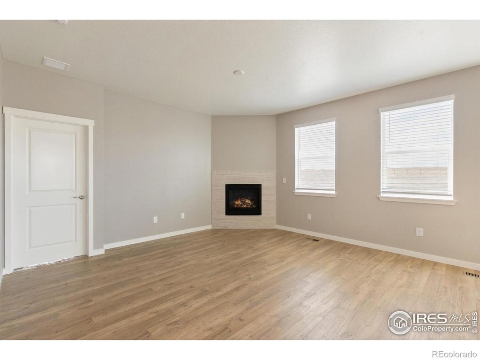
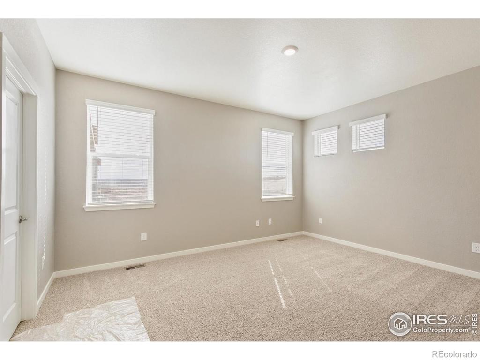
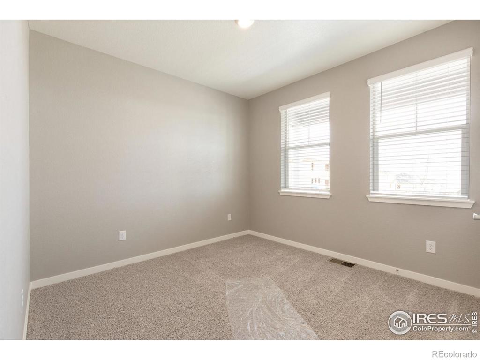
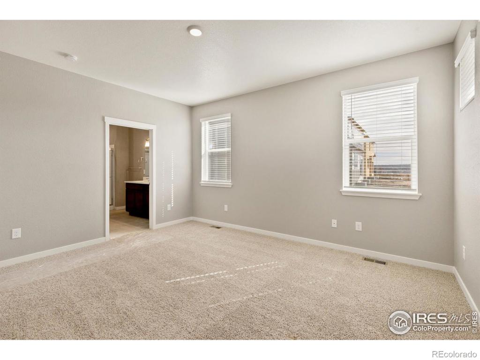
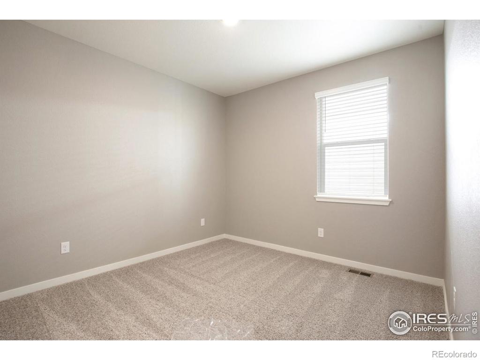
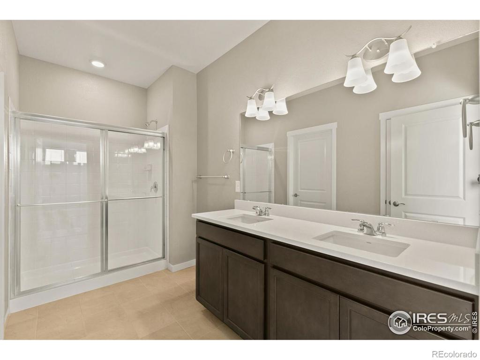
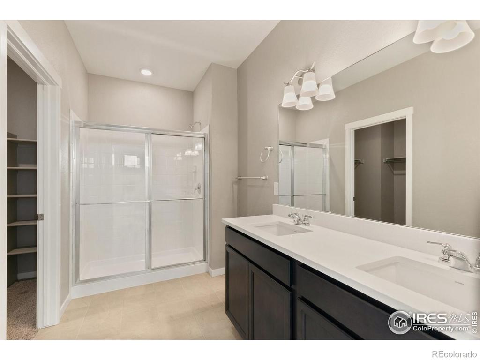
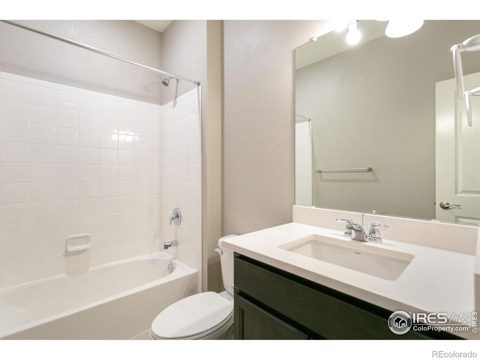
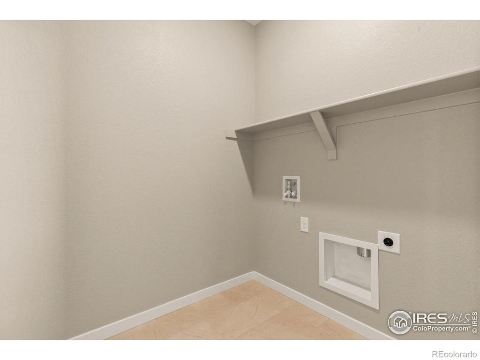


 Menu
Menu


