1816 Little Raven Street
Denver, CO 80202 — Denver county
Price
$2,400,000
Sqft
4034.00 SqFt
Baths
4
Beds
3
Description
One of the gorgeous Brownstones at Riverfront is available! Facing Commons Park, the beautiful and functional main floor living spaces open to a huge private terrace and a large private garden. With stunning three stories of quality, taste and luxurious finishes, this decorator designed townhome features a private elevator, multiple patios and balconies, an attached three car garage and views of both mountains and the city! Every detail is well thought out and well executed. The main floor has soaring ceilings, floor to ceiling windows, Brazilian cherry floors, and an open floor plan. Enjoy the elegant fireplace in the gracious living room. The spacious kitchen with granite counters, wooden cabinetry and stainless appliances has lots of counter space and storage. Enjoy cooking while visiting friends and family in the great room and informal dining area. The primary suite has room for your king-sized bed and space to relax into cozy arm chairs for a quiet moment before bed. It has a private balcony overlooking this home's deck and the complex's private garden. Two ensuite guest suites, one on the second floor with its own balcony and ensuite bath and one in the ground level with a door onto the front patio, perfect for guests who keep late hours. A second room on the ground level can be used as an office, a secondary family room, an exercise room, music room, art room, or a wall can be installed to make it a fourth bedroom. All three floors are extremely accessible because of the elevator, belongings come in on the lower floor and are quickly distributed with the push of a button. All-inclusive living in the palm of your hand, with a concierge HOA Property Management company and includes membership to the Riverfront Athletic Club. This is a sophisticated lifestyle and a rare opportunity to make it your own.Unique in location, in quality and in design, your next home is at the Brownstones at Riverfront!
Property Level and Sizes
SqFt Lot
0.00
Lot Features
Breakfast Nook, Ceiling Fan(s), Elevator, Entrance Foyer, Five Piece Bath, Granite Counters, High Ceilings, Kitchen Island, Master Suite, Utility Sink, Walk-In Closet(s)
Common Walls
2+ Common Walls
Interior Details
Interior Features
Breakfast Nook, Ceiling Fan(s), Elevator, Entrance Foyer, Five Piece Bath, Granite Counters, High Ceilings, Kitchen Island, Master Suite, Utility Sink, Walk-In Closet(s)
Appliances
Cooktop, Dishwasher, Disposal, Double Oven, Dryer, Gas Water Heater, Range Hood, Refrigerator, Self Cleaning Oven, Washer
Laundry Features
In Unit
Electric
Central Air
Flooring
Stone, Tile, Wood
Cooling
Central Air
Heating
Forced Air, Natural Gas
Fireplaces Features
Dining Room, Living Room
Utilities
Cable Available, Electricity Connected, Natural Gas Connected
Exterior Details
Features
Balcony, Elevator, Garden, Gas Valve, Lighting, Private Yard
Patio Porch Features
Front Porch,Patio
Lot View
Mountain(s)
Water
Public
Sewer
Public Sewer
Land Details
Road Frontage Type
Public Road
Road Responsibility
Public Maintained Road
Road Surface Type
Alley Paved, Paved
Garage & Parking
Parking Spaces
2
Exterior Construction
Roof
Unknown
Construction Materials
Brick, Stucco
Architectural Style
Contemporary
Exterior Features
Balcony, Elevator, Garden, Gas Valve, Lighting, Private Yard
Window Features
Double Pane Windows, Window Coverings, Window Treatments
Security Features
Carbon Monoxide Detector(s),Smoke Detector(s)
Builder Source
Public Records
Financial Details
PSF Total
$650.72
PSF Finished
$650.72
PSF Above Grade
$650.72
Previous Year Tax
11422.64
Year Tax
2020
Primary HOA Management Type
Professionally Managed
Primary HOA Name
East West Urban Management
Primary HOA Phone
720-904-6904
Primary HOA Amenities
Clubhouse,Fitness Center,Park
Primary HOA Fees Included
Exterior Maintenance w/out Roof, Maintenance Grounds, Maintenance Structure, Recycling, Sewer, Snow Removal, Trash, Water
Primary HOA Fees
1604.77
Primary HOA Fees Frequency
Monthly
Primary HOA Fees Total Annual
19257.24
Location
Schools
Elementary School
Greenlee
Middle School
Greenlee
High School
West
Walk Score®
Contact me about this property
Steve Proctor
RE/MAX Professionals
6020 Greenwood Plaza Boulevard
Greenwood Village, CO 80111, USA
6020 Greenwood Plaza Boulevard
Greenwood Village, CO 80111, USA
- Invitation Code: steve53
- STEVENPROCTOR@REMAX.NET
- https://steveproctorrealestate.com
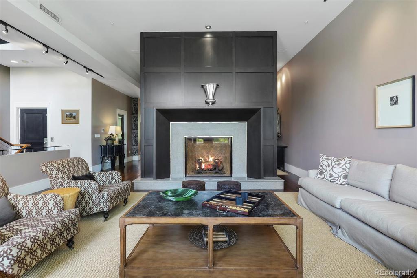
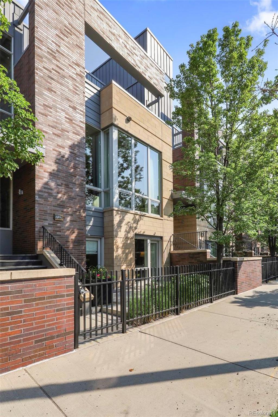
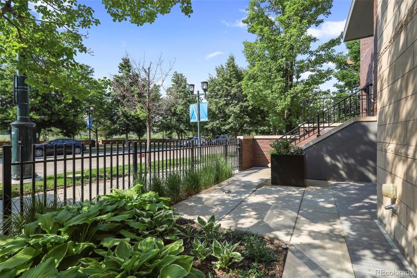
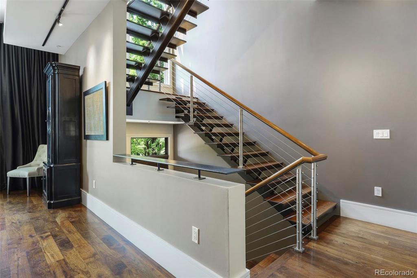
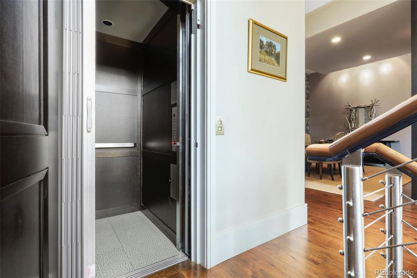
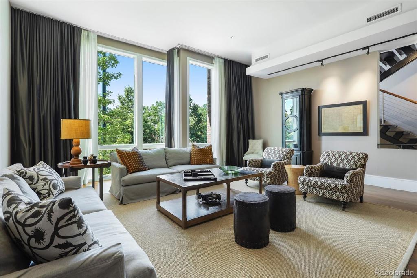
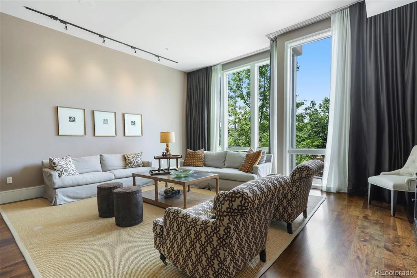
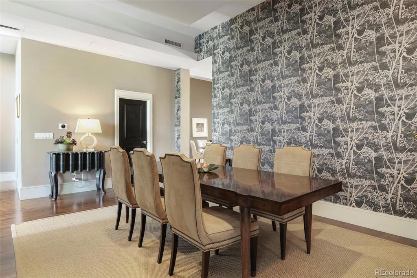
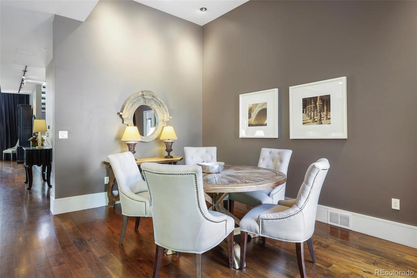
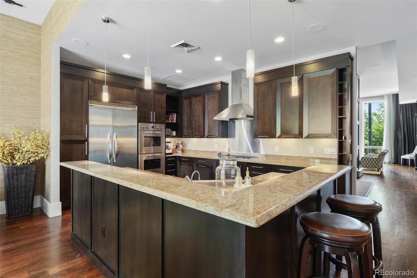
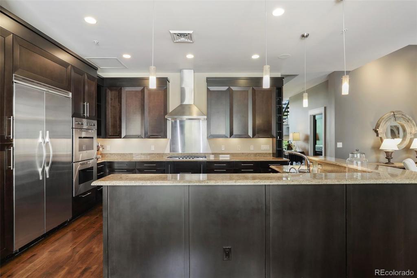
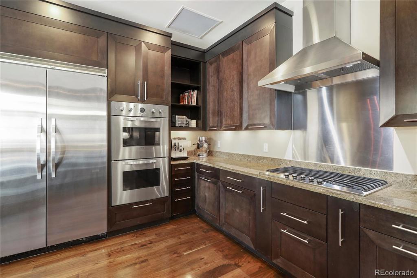
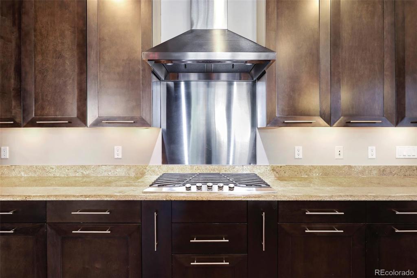
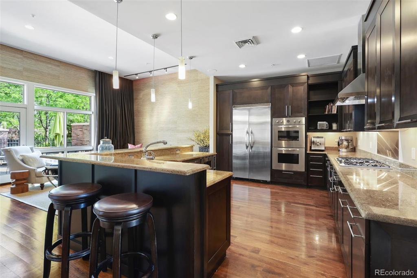
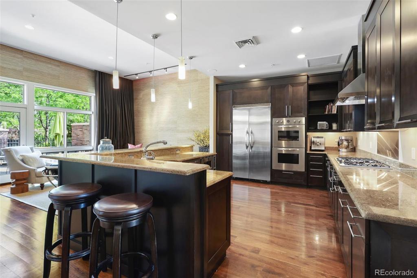
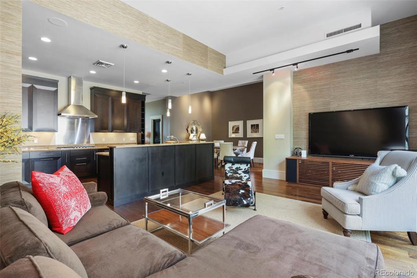
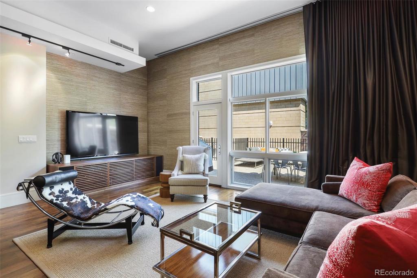
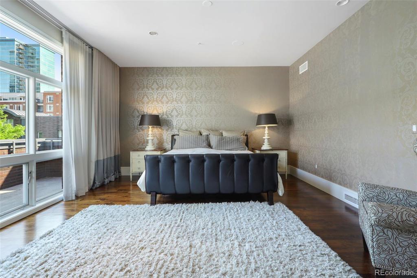
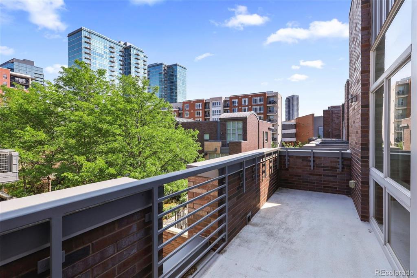
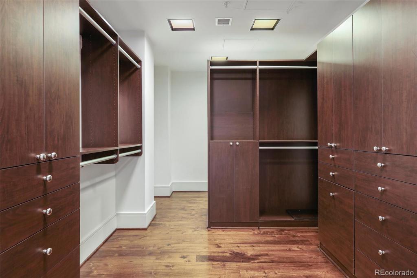
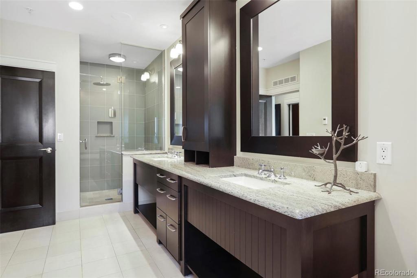
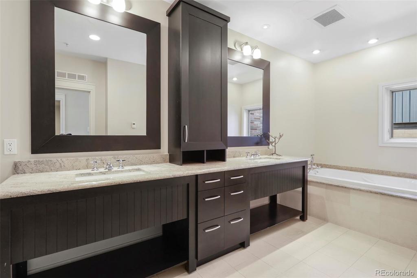
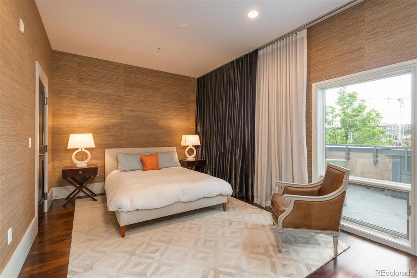
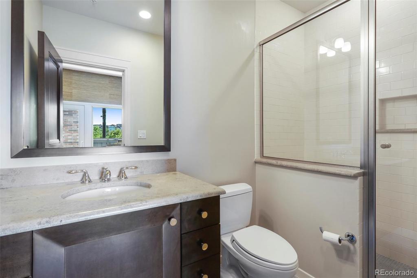
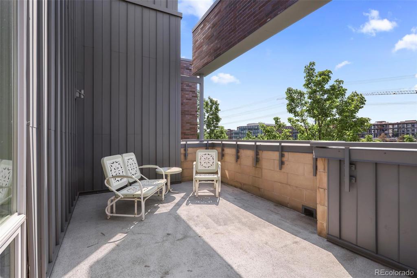
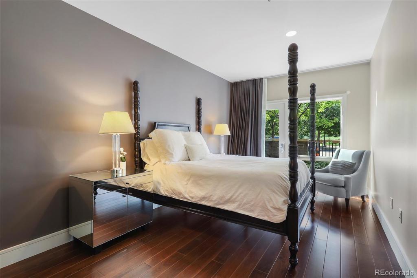
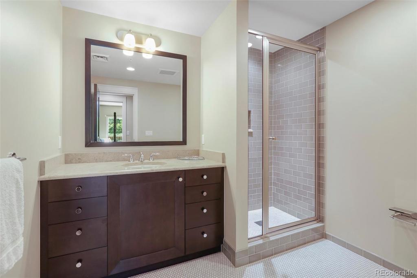
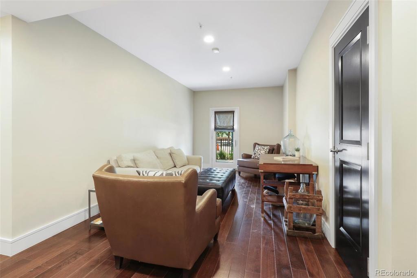
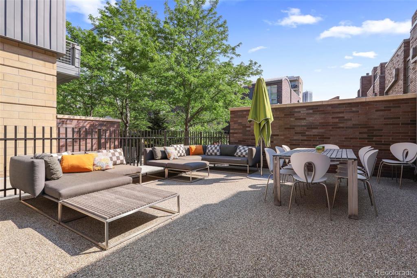
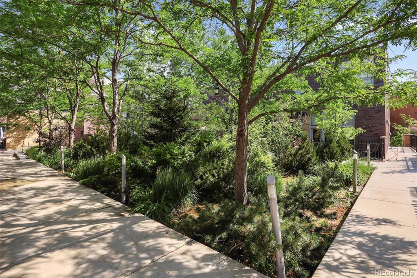
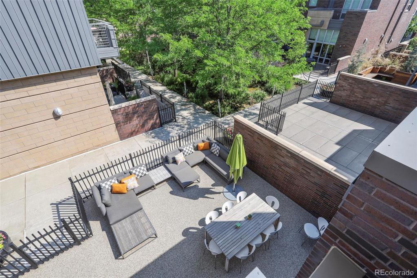


 Menu
Menu


