526 E 2nd Avenue
Denver, CO 80203 — Denver county
Price
$649,500
Sqft
1731.00 SqFt
Baths
2
Beds
3
Description
Incredible opportunity to own a Victorian Home in a perfect central Denver location! It's one block away from The Cherry Creek Trail with an easy cycle, run or walk to Downtown, Cherry Creek and Wash Park. Close access to I-25 and the light rail. Recently updated with Victorian details like the original stained glass windows, hardwood floors, and antique finishes. A brand new kitchen with slab granite, high end stainless appliances, soft-close cabinets, exposed wood beams, original brick wall, skylights and a rustic barn pantry door. Enjoy your morning coffee in the sun room full of windows and a wood burning stove. Main floor bedroom/office + updated bath. Upstairs master suite with oversized bedroom and updated bath. Basement offers a 3rd bedroom, laundry with W/D and an extra room for a workshop or workout area. Spend the lovely Denver evenings on the spacious back deck with planter boxes, string lights, and a gas firepit. Yard is fenced and side yard turfed- great for outdoor games and dogs. Xeriscaped front for no-fuss. One car attached garage and one off street spot. This home offers a wonderful lifestyle!
Property Level and Sizes
SqFt Lot
2340.00
Lot Features
Ceiling Fan(s), Entrance Foyer, Granite Counters, Kitchen Island, Master Suite, Pantry, Smoke Free, Vaulted Ceiling(s)
Lot Size
0.05
Foundation Details
Concrete Perimeter,Slab
Basement
Crawl Space,Finished
Common Walls
No Common Walls
Interior Details
Interior Features
Ceiling Fan(s), Entrance Foyer, Granite Counters, Kitchen Island, Master Suite, Pantry, Smoke Free, Vaulted Ceiling(s)
Appliances
Dishwasher, Disposal, Double Oven, Dryer, Gas Water Heater, Microwave, Range Hood, Refrigerator, Self Cleaning Oven, Water Purifier
Laundry Features
In Unit
Electric
Evaporative Cooling
Flooring
Carpet, Wood
Cooling
Evaporative Cooling
Heating
Forced Air, Natural Gas, Wood Stove
Fireplaces Features
Family Room, Living Room, Wood Burning Stove
Utilities
Cable Available, Electricity Connected, Natural Gas Connected
Exterior Details
Features
Fire Pit, Garden, Gas Valve, Lighting, Rain Gutters
Patio Porch Features
Covered,Deck,Front Porch
Water
Public
Sewer
Public Sewer
Land Details
PPA
12990000.00
Road Frontage Type
Public Road
Road Responsibility
Public Maintained Road
Road Surface Type
Paved
Garage & Parking
Parking Spaces
2
Parking Features
Concrete
Exterior Construction
Roof
Composition
Construction Materials
Brick
Architectural Style
Victorian
Exterior Features
Fire Pit, Garden, Gas Valve, Lighting, Rain Gutters
Window Features
Double Pane Windows, Skylight(s), Window Coverings
Security Features
Carbon Monoxide Detector(s),Smoke Detector(s),Video Doorbell
Builder Source
Public Records
Financial Details
PSF Total
$375.22
PSF Finished
$375.22
PSF Above Grade
$558.47
Previous Year Tax
2110.00
Year Tax
2019
Primary HOA Fees
0.00
Location
Schools
Elementary School
Dora Moore
Middle School
Grant
High School
South
Walk Score®
Contact me about this property
Steve Proctor
RE/MAX Professionals
6020 Greenwood Plaza Boulevard
Greenwood Village, CO 80111, USA
6020 Greenwood Plaza Boulevard
Greenwood Village, CO 80111, USA
- (303) 549-1070 (Mobile)
- Invitation Code: steve53
- STEVENPROCTOR@REMAX.NET
- https://SteveProctorRealEstate.com
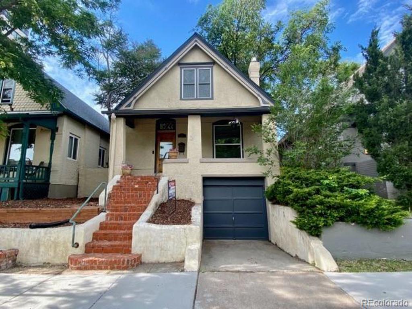
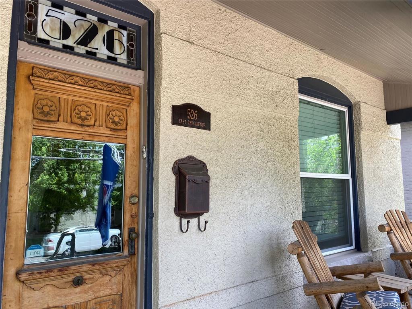
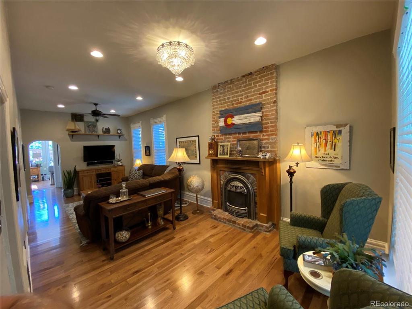
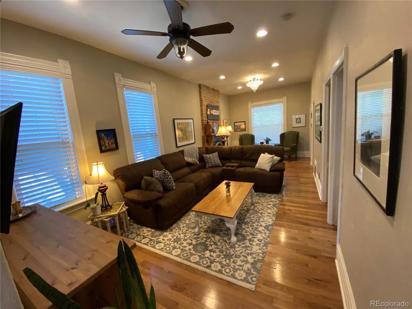
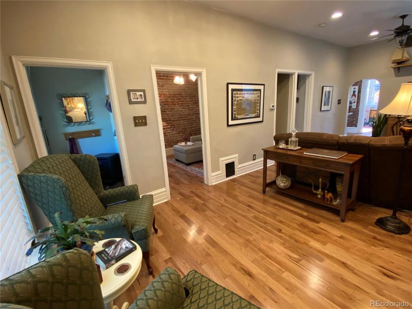
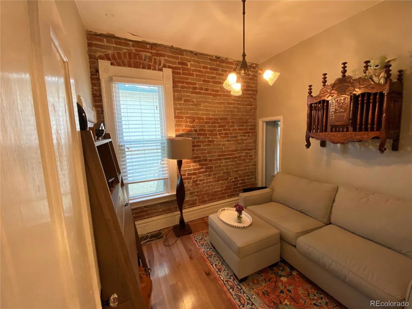
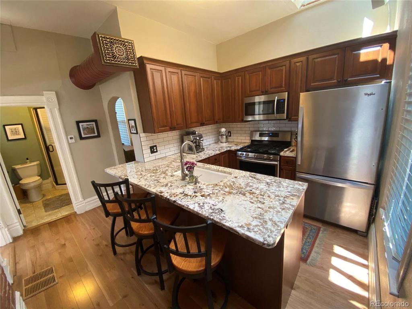
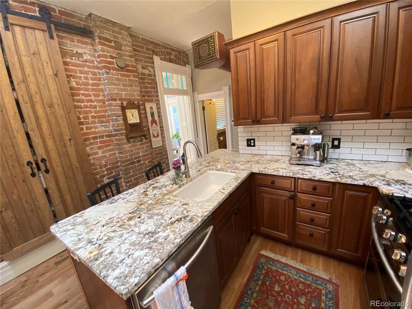
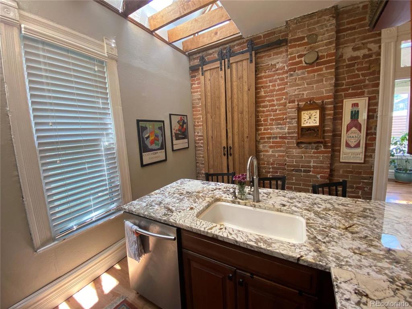
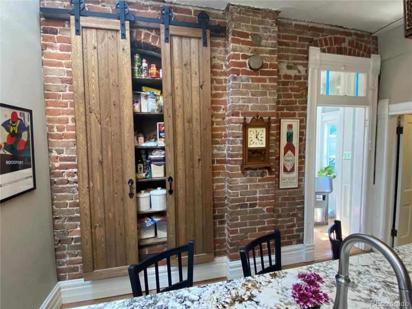
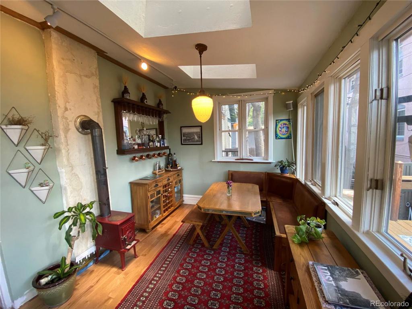
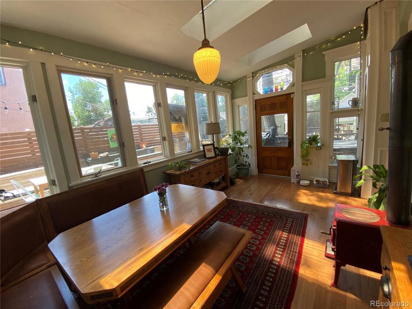
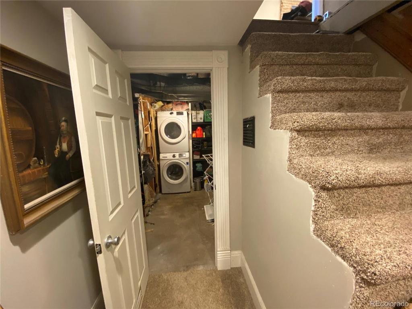
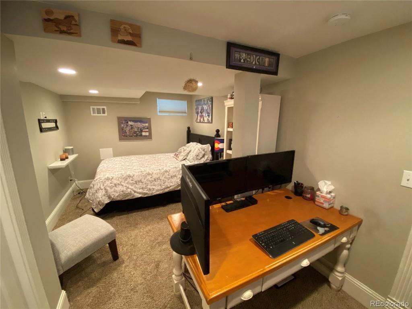
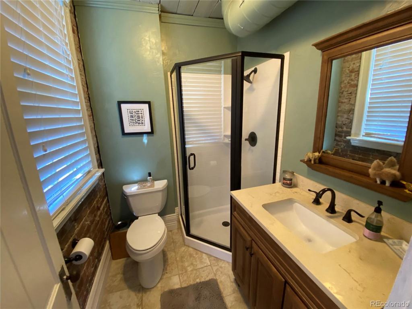
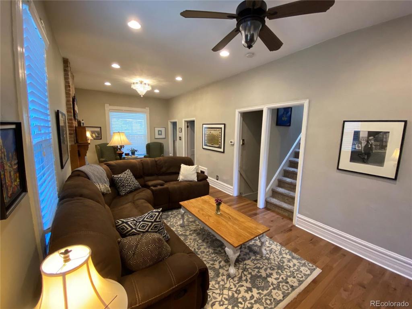
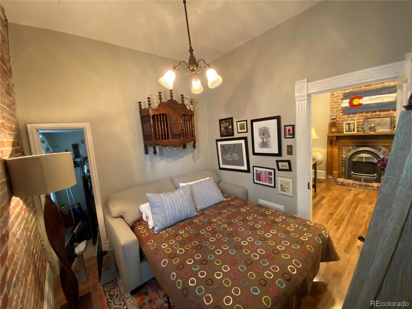
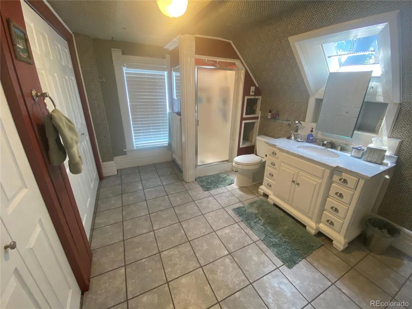
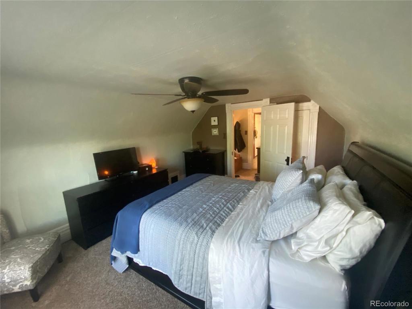
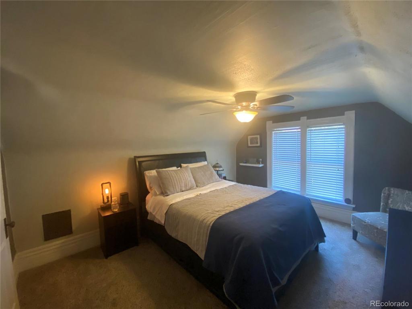
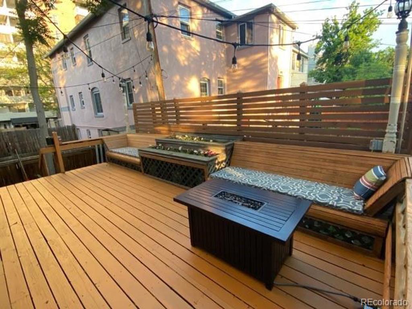
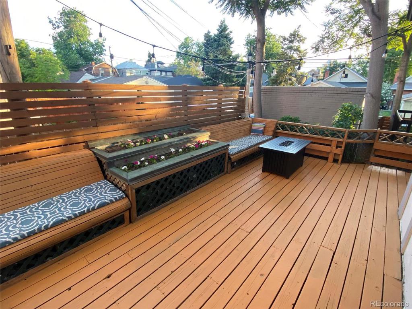
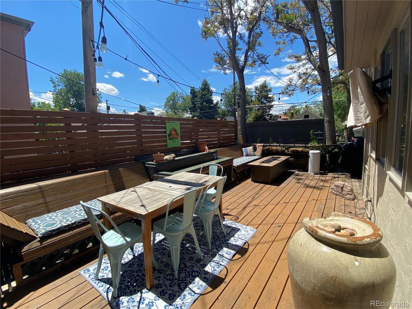
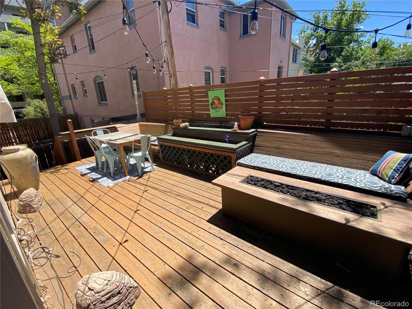
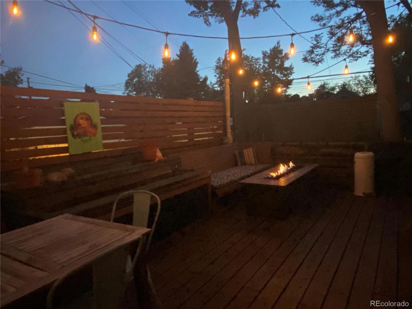
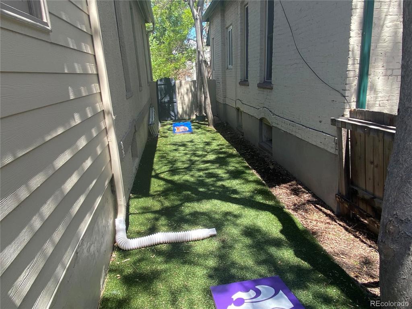


 Menu
Menu


