3750 Gill Drive
Denver, CO 80209 — Denver county
Price
$1,200,000
Sqft
2920.00 SqFt
Baths
3
Beds
4
Description
HURRY! Offers already received on this stunning Belcaro/Stokes ranch home w/large main floor master. Imagine entertaining in this tastefully remodeled ranch style home w/ an open flow, French doors opening to a very large, private back yard brimming w/carefully curated landscape, including a pond, water feature, 7 waterfalls, 2 streams, pergola. Inside, this meticulous home is warm and inviting w/ beautiful oak floors, corner fireplace, spacious chef's kitchen, featuring cherry cabinets, granite countertops, Wolfe cooktop, stainless steel appliances and breakfast eating area w/bay window facing the gardens to the South. Expanded master bedroom w/ roomy 5 piece bath, secondary bedroom w/cedar lined closet and another full bathroom.. Main floor laundry room w/utility sink completes the main level which, with it's Southern exposure, is flooded wi/natural sunshine. The 1000 sqft finished basement boasts a family room and 2 additional bedrooms, both w/egress windows. The guest bedroom features a 3/4 bath and walk in cedar closet, the other makes for a perfect home office or studio. So many additional features here, including a Vivint smart security system, tankless water heater, ring doorbell, automatic sprinkler system, enclosed trash can storage, and built-in garage cabinets. Completely remodeled to the studs in 2002, 3750 Gill has been lovingly improved upon each year by it's original owners and is crowned w/ likely one of the most idyllic rear gardens Green Bowers has to offer. It is truly a magical urban oasis that must be experienced to be believed. The homes location, on a private connecting loop-road, rarely traveled, is ideal. Walking distance to highly accredited Knight Academy. Similarly Cory-Merrill Elementary/Middle school are minutes away. Stroll through the multi-million dollar, tree lined streets of Belcaro and Bonnie Brae North. Restaurants, retail and City of Brest Park are just around the corner. Cherry Creek is similarly close by.You MUST SEE this very special home!
Property Level and Sizes
SqFt Lot
13000.00
Lot Features
Eat-in Kitchen, Five Piece Bath, Granite Counters, Kitchen Island, Master Suite, Smart Thermostat, Smoke Free, Utility Sink, Walk-In Closet(s)
Lot Size
0.30
Foundation Details
Slab
Basement
Finished,Partial,Sump Pump
Interior Details
Interior Features
Eat-in Kitchen, Five Piece Bath, Granite Counters, Kitchen Island, Master Suite, Smart Thermostat, Smoke Free, Utility Sink, Walk-In Closet(s)
Appliances
Cooktop, Dishwasher, Dryer, Microwave, Oven, Tankless Water Heater, Washer
Electric
Central Air
Flooring
Carpet, Tile, Wood
Cooling
Central Air
Heating
Forced Air
Fireplaces Features
Circulating, Gas Log, Living Room
Utilities
Cable Available, Electricity Connected
Exterior Details
Features
Garden, Lighting, Private Yard, Water Feature
Patio Porch Features
Covered,Deck,Front Porch,Patio
Water
Public
Sewer
Public Sewer
Land Details
PPA
4420000.00
Garage & Parking
Parking Spaces
2
Parking Features
Storage
Exterior Construction
Roof
Composition
Construction Materials
Brick, Frame
Architectural Style
Traditional
Exterior Features
Garden, Lighting, Private Yard, Water Feature
Window Features
Bay Window(s), Double Pane Windows, Window Coverings
Security Features
Carbon Monoxide Detector(s),Smart Cameras,Smart Security System,Smoke Detector(s),Video Doorbell
Builder Source
Public Records
Financial Details
PSF Total
$454.11
PSF Finished
$454.11
PSF Above Grade
$681.75
Previous Year Tax
5389.00
Year Tax
2019
Primary HOA Fees
0.00
Location
Schools
Elementary School
Cory
Middle School
Merrill
High School
South
Walk Score®
Contact me about this property
Steve Proctor
RE/MAX Professionals
6020 Greenwood Plaza Boulevard
Greenwood Village, CO 80111, USA
6020 Greenwood Plaza Boulevard
Greenwood Village, CO 80111, USA
- Invitation Code: steve53
- STEVENPROCTOR@REMAX.NET
- https://steveproctorrealestate.com
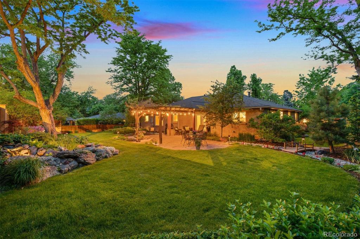
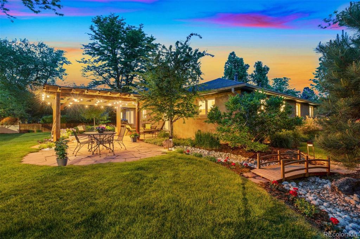
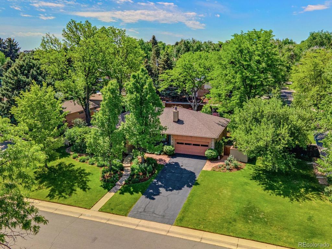
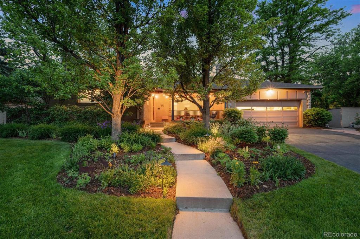
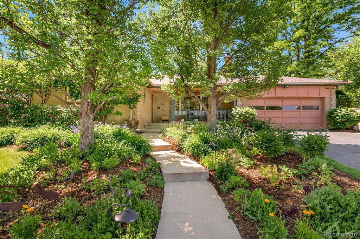
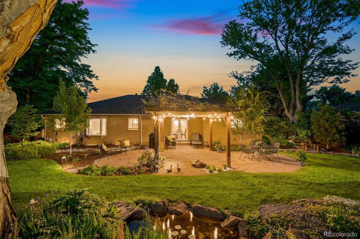
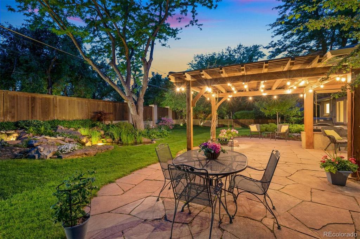
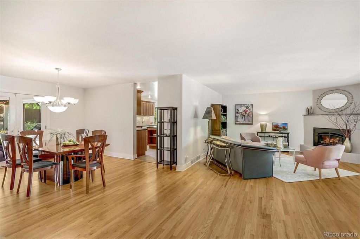
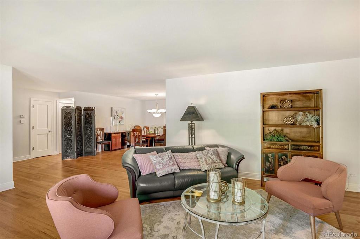
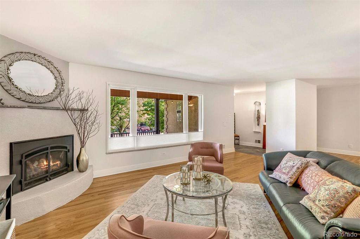
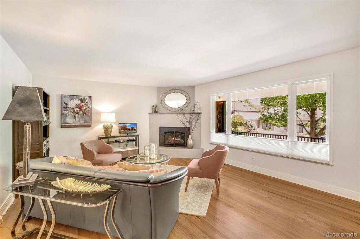
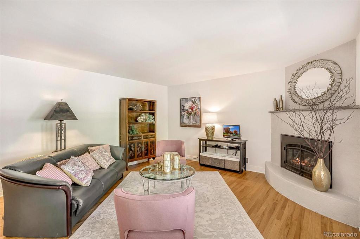
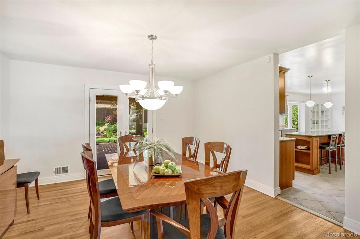
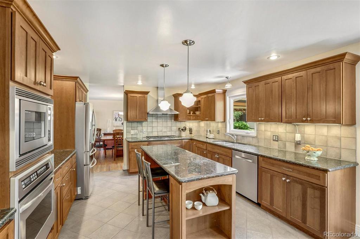
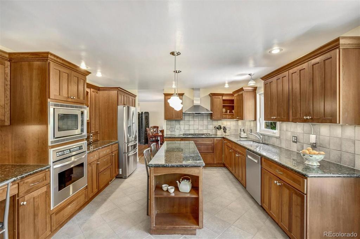
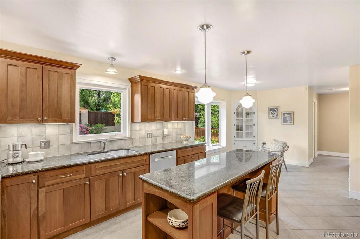
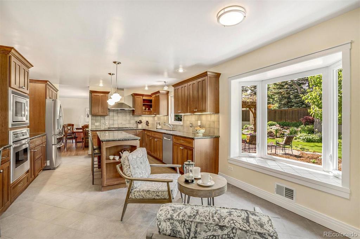
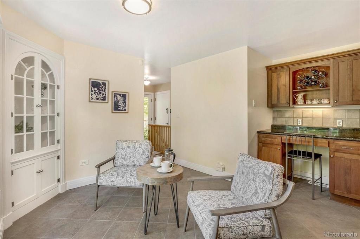
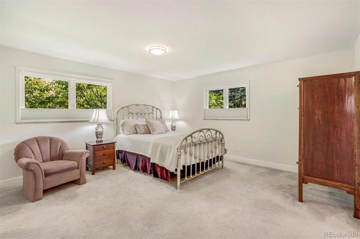
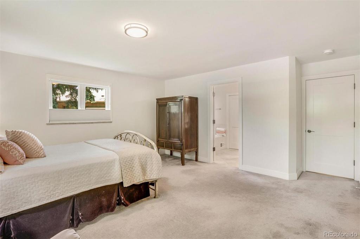
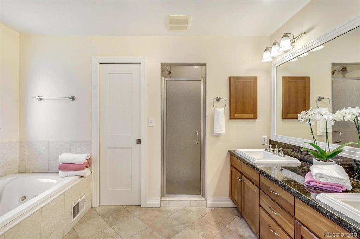
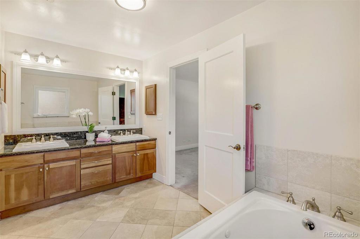
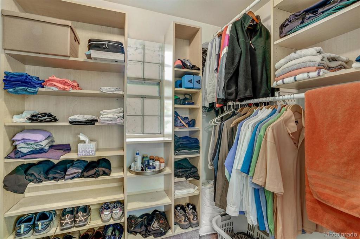
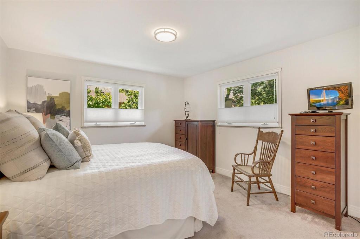
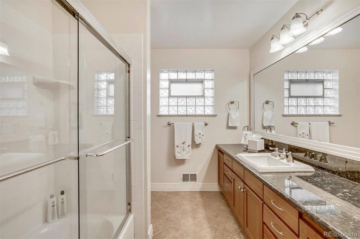
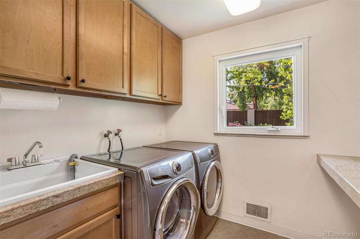
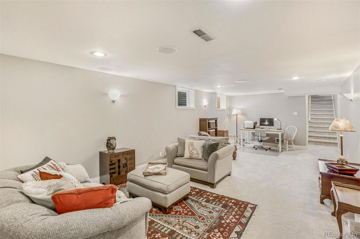
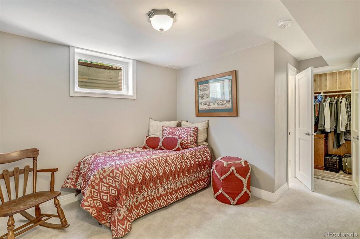
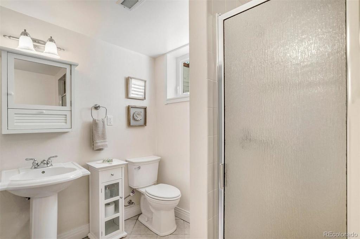
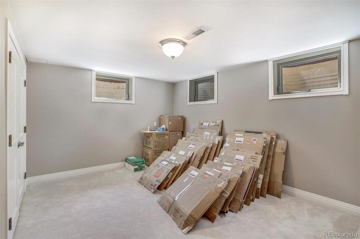
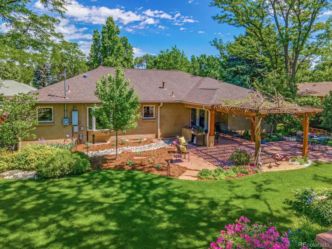
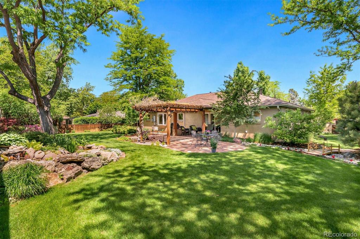
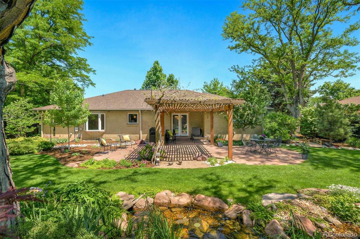
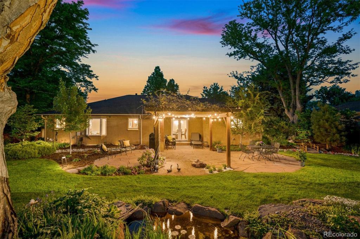
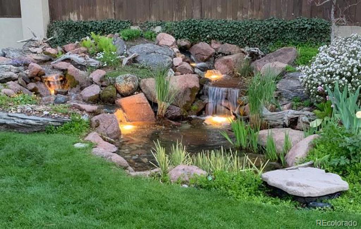
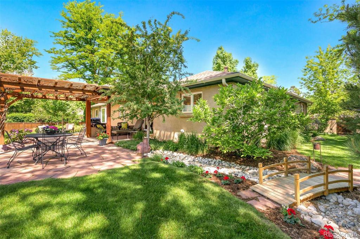
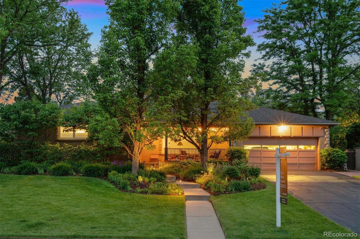
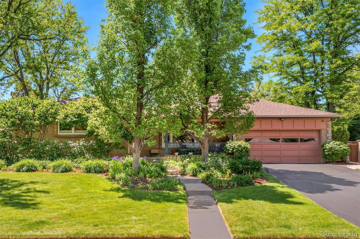
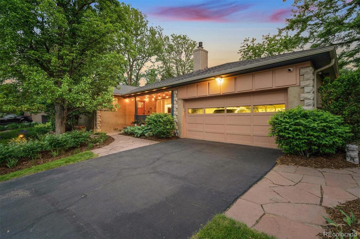
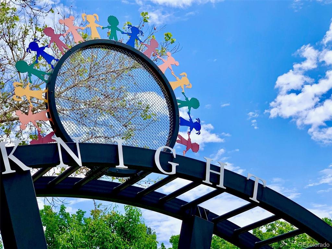


 Menu
Menu


