3126 Vallejo Street
Denver, CO 80211 — Denver county
Price
$750,000
Sqft
1606.00 SqFt
Baths
3
Beds
2
Description
Come LIV in one of Denver’s HOTTEST zip codes! This exceptional home is in the center of restaurant paradise, is incredibly bikeable and has excellent transit options. Park that car at home since your daily errands don’t require it. Still this townhome has an attached 2 car garage that has been wired for electric cars! Built in 2013 with sleek style and sophistication, this is a 2 story townhome that has stunning downtown + mountain views, with an oversized Trex rooftop deck perfect for bbq’s and gatherings. The main floor has an open floorplan where the living room shares space with the dining area and kitchen. The kitchen has top notch finishes complete with quartz countertops while the living space is accented with a gas fireplace and ash hardwood floors. The second story has 2 bedrooms including the oversized master suite with double sinks and glass shower. Need storage for your outdoor gear? There is plenty of storage throughout. Hurry and schedule your showing., you could be in by 4th of July to watch the fireworks at Mile High Stadium or Coors Field from your roof! Looking to invest? This location and style of home has tons of rental potential!
Property Level and Sizes
SqFt Lot
871.20
Lot Features
Breakfast Nook, Five Piece Bath, Granite Counters, High Ceilings, High Speed Internet, Open Floorplan, Quartz Counters, Smart Thermostat, Walk-In Closet(s)
Lot Size
0.02
Foundation Details
Slab
Common Walls
2+ Common Walls
Interior Details
Interior Features
Breakfast Nook, Five Piece Bath, Granite Counters, High Ceilings, High Speed Internet, Open Floorplan, Quartz Counters, Smart Thermostat, Walk-In Closet(s)
Appliances
Cooktop, Dishwasher, Disposal, Dryer, Microwave, Oven, Range, Refrigerator, Washer
Laundry Features
Laundry Closet
Electric
Central Air
Flooring
Carpet, Tile, Wood
Cooling
Central Air
Heating
Forced Air, Natural Gas
Fireplaces Features
Gas, Living Room
Utilities
Cable Available, Electricity Connected, Natural Gas Connected, Phone Available
Exterior Details
Features
Balcony, Gas Valve
Patio Porch Features
Deck,Rooftop
Lot View
City,Mountain(s)
Sewer
Public Sewer
Land Details
PPA
36975000.00
Road Frontage Type
Public Road
Road Responsibility
Public Maintained Road
Road Surface Type
Paved
Garage & Parking
Parking Spaces
1
Parking Features
Electric Vehicle Charging Station (s)
Exterior Construction
Roof
Membrane,Rolled/Hot Mop
Construction Materials
Frame, Metal Siding, Stucco
Architectural Style
Contemporary
Exterior Features
Balcony, Gas Valve
Window Features
Bay Window(s), Double Pane Windows
Security Features
Video Doorbell
Builder Name 1
Koelbel and Company
Builder Source
Public Records
Financial Details
PSF Total
$460.46
PSF Finished
$460.46
PSF Above Grade
$460.46
Previous Year Tax
3363.00
Year Tax
2019
Primary HOA Management Type
Professionally Managed
Primary HOA Name
Cap Management
Primary HOA Phone
303-832-2971
Primary HOA Fees Included
Insurance, Irrigation Water, Maintenance Grounds, Maintenance Structure, Recycling, Sewer, Snow Removal, Trash, Water
Primary HOA Fees
312.00
Primary HOA Fees Frequency
Monthly
Primary HOA Fees Total Annual
3744.00
Location
Schools
Elementary School
Edison
Middle School
Strive Sunnyside
High School
North
Walk Score®
Contact me about this property
Steve Proctor
RE/MAX Professionals
6020 Greenwood Plaza Boulevard
Greenwood Village, CO 80111, USA
6020 Greenwood Plaza Boulevard
Greenwood Village, CO 80111, USA
- Invitation Code: steve53
- STEVENPROCTOR@REMAX.NET
- https://steveproctorrealestate.com
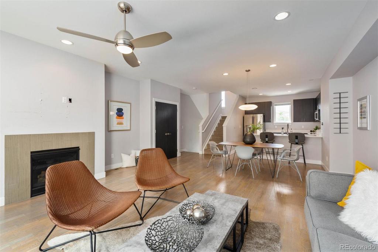
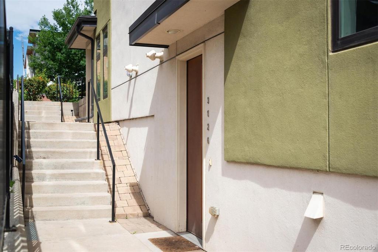
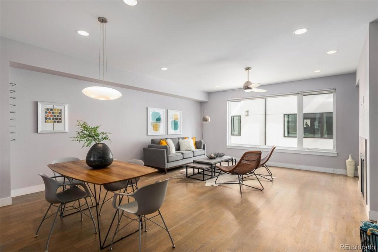
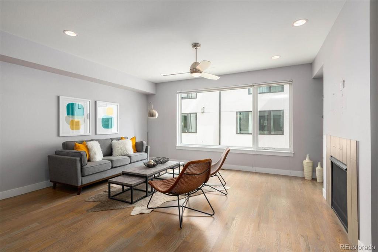
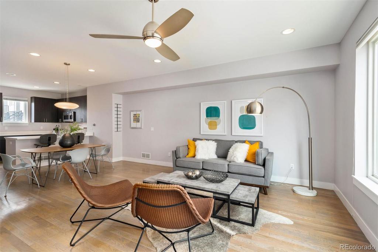
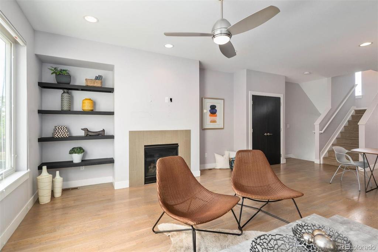
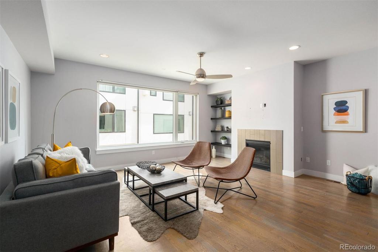
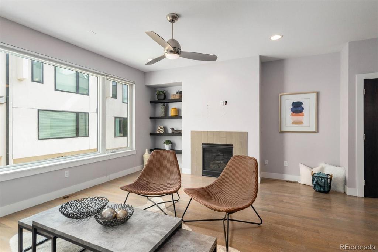
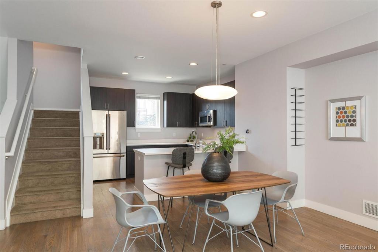
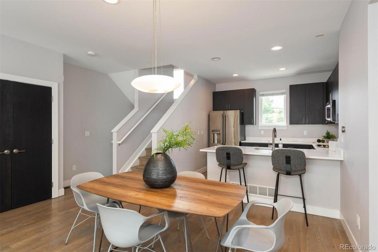
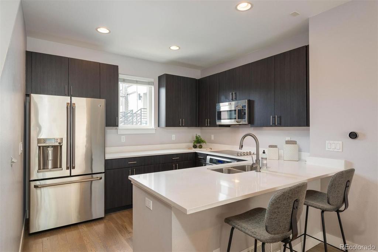
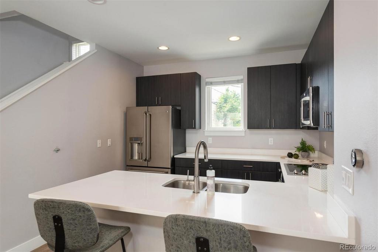
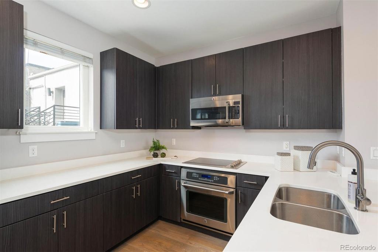
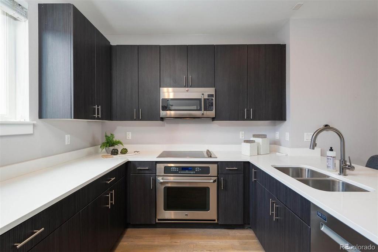
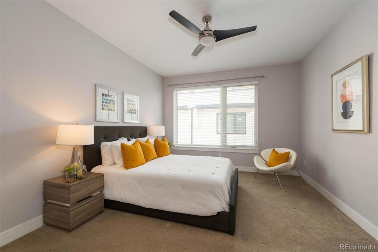
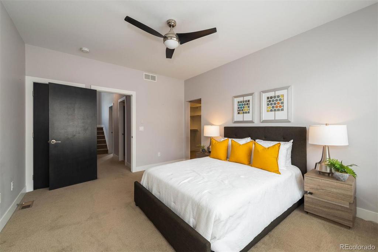
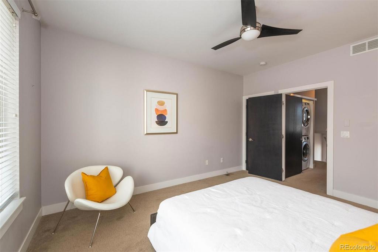
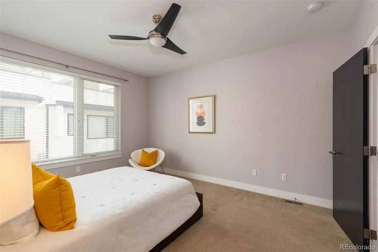
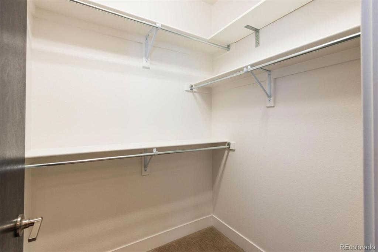
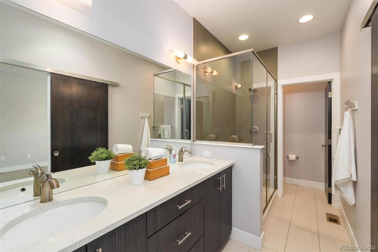
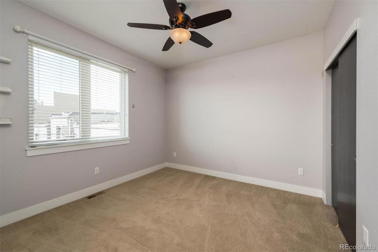
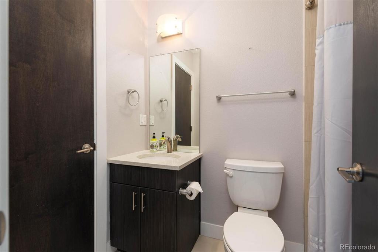
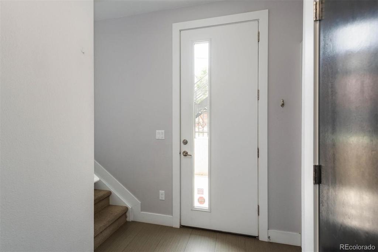
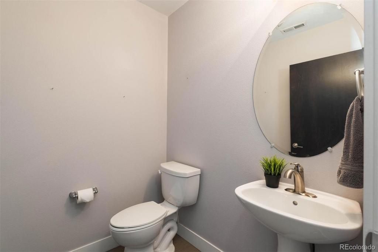
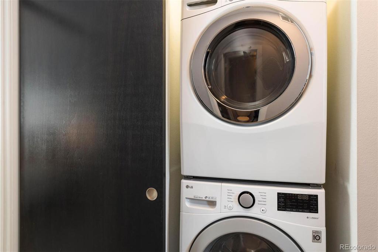
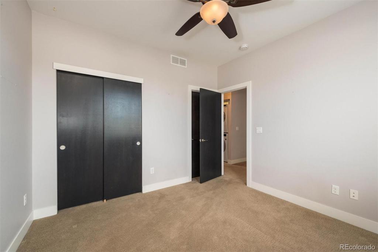
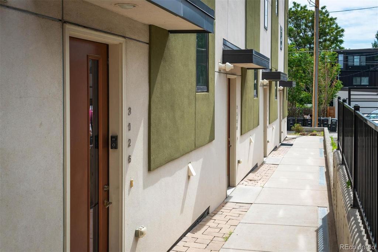
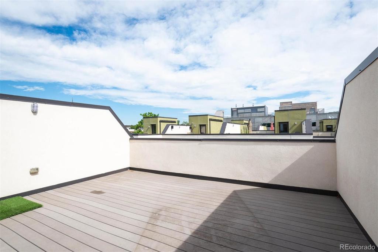
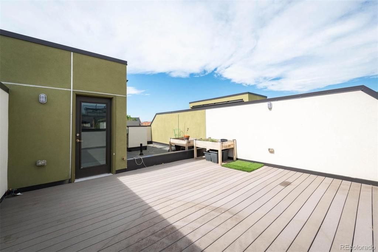
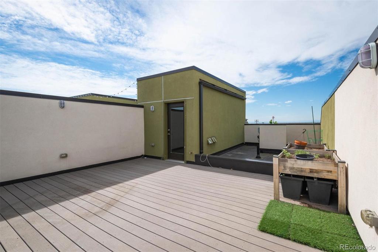
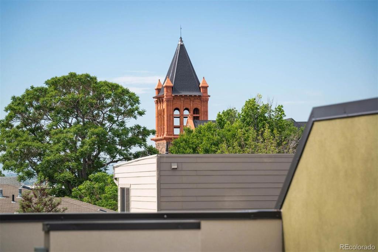
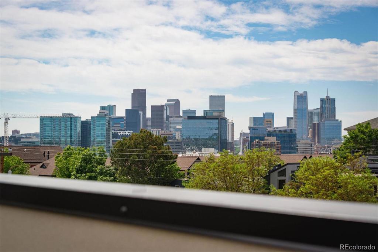
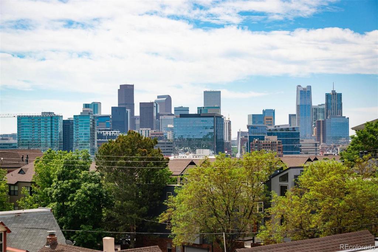
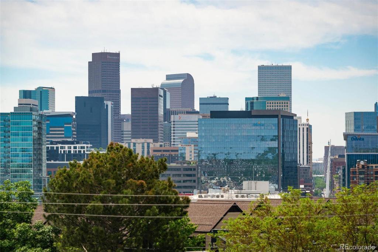
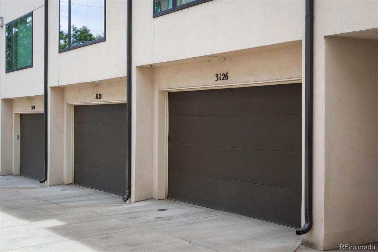
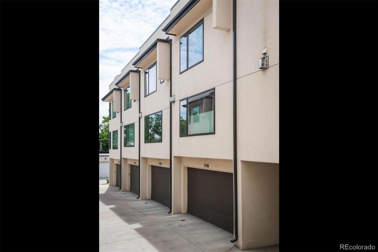


 Menu
Menu


