1632 N Gilpin Street
Denver, CO 80218 — Denver county
Price
$669,000
Sqft
1472.00 SqFt
Baths
4
Beds
3
Description
Wow...Incredibly private and well appointed, three story urban contemporary end-unit with 2-car attached garage in Park Ave West! Open main floor living space with oak hardwood floors throughout featuring a chef-style kitchen with 5-top gas range/oven, quartz counters and breakfast bar, stainless steel appliances flowing seamlessly to the dining room and living room. Spectacular space, huge windows, 9' ceilings, private balcony off the living room, and gas fireplace with mantle for the right ambiance. Convenient half bath just off the kitchen. Large master suite., luxurious tiled master bath, huge glass enclosed shower with bench, double vanity, and sweet coffee deck through slider. Nice guest bedroom, separate full bath, and laundry closet complete the upper level. The ground level offers the third bedroom with attached half bath and closet. Super flex space, office, yoga room or whatever. Private and fully fenced outdoor patio space just out the front door to put a BBQ and patio furniture. Desirable Denver location. Minutes City Park and Cheesman Park, minutes by car to Downtown Denver or Cherry Creek. 16th St pedestrian/bike lane gets you everywhere! Low maintenance living, three-outdoor spaces, garage, plenty of storage all in the heart of one of Denver's most vibrant neighborhoods.
Property Level and Sizes
SqFt Lot
1885.00
Lot Features
Ceiling Fan(s), Granite Counters, High Ceilings, Master Suite, Open Floorplan, Smoke Free
Lot Size
0.04
Foundation Details
Slab
Common Walls
End Unit,1 Common Wall
Interior Details
Interior Features
Ceiling Fan(s), Granite Counters, High Ceilings, Master Suite, Open Floorplan, Smoke Free
Appliances
Dishwasher, Disposal, Dryer, Oven, Range, Range Hood, Refrigerator, Washer
Laundry Features
In Unit, Laundry Closet
Electric
Central Air
Flooring
Carpet, Tile, Wood
Cooling
Central Air
Heating
Forced Air
Fireplaces Features
Family Room
Utilities
Cable Available, Electricity Connected, Natural Gas Connected, Phone Available
Exterior Details
Features
Balcony, Private Yard
Patio Porch Features
Deck
Water
Public
Sewer
Public Sewer
Land Details
PPA
17000000.00
Road Frontage Type
Public Road
Road Responsibility
Public Maintained Road
Road Surface Type
Paved
Garage & Parking
Parking Spaces
1
Parking Features
Dry Walled
Exterior Construction
Roof
Unknown
Construction Materials
Brick, Frame, Stucco, Wood Siding
Architectural Style
Urban Contemporary
Exterior Features
Balcony, Private Yard
Window Features
Bay Window(s), Double Pane Windows
Builder Source
Public Records
Financial Details
PSF Total
$461.96
PSF Finished
$461.96
PSF Above Grade
$461.96
Previous Year Tax
2887.00
Year Tax
2019
Primary HOA Fees
0.00
Location
Schools
Elementary School
Cole Arts And Science Academy
Middle School
Bruce Randolph
High School
East
Walk Score®
Contact me about this property
Steve Proctor
RE/MAX Professionals
6020 Greenwood Plaza Boulevard
Greenwood Village, CO 80111, USA
6020 Greenwood Plaza Boulevard
Greenwood Village, CO 80111, USA
- Invitation Code: steve53
- STEVENPROCTOR@REMAX.NET
- https://steveproctorrealestate.com
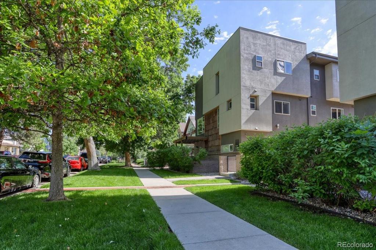
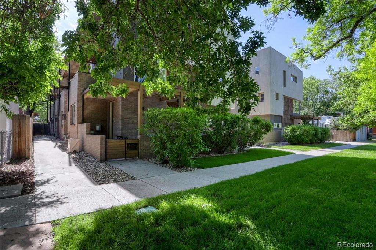
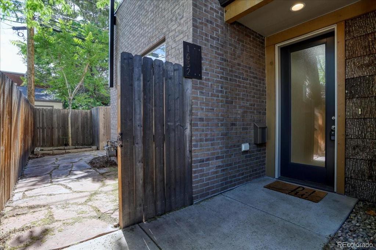
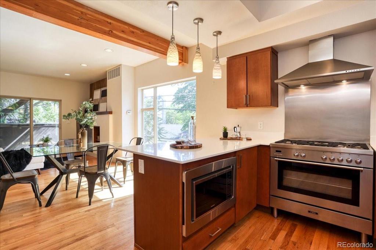
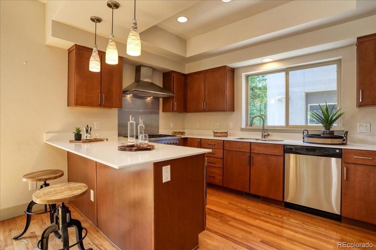
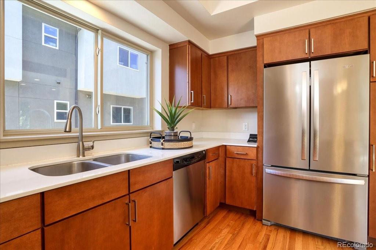
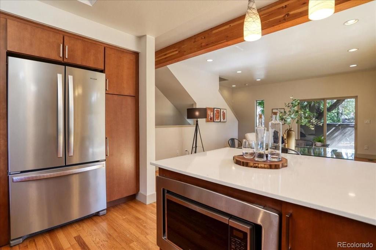
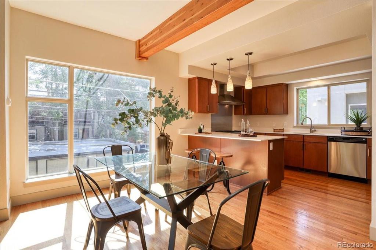
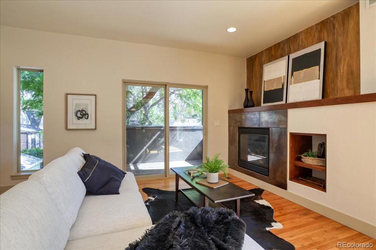
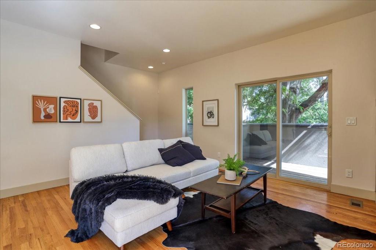
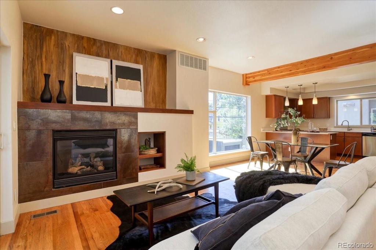
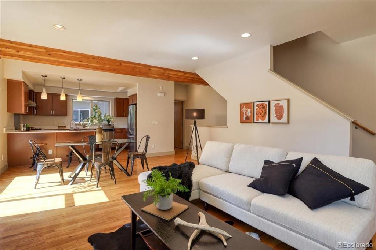
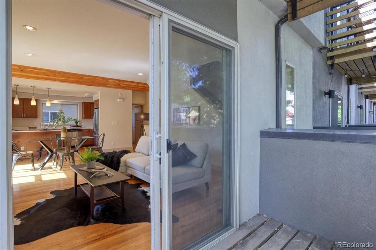
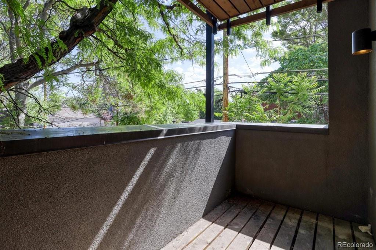
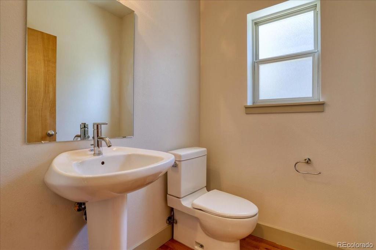
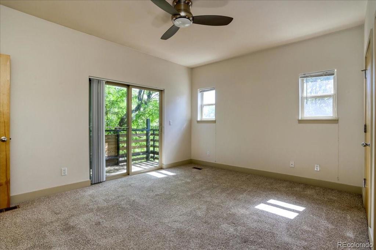
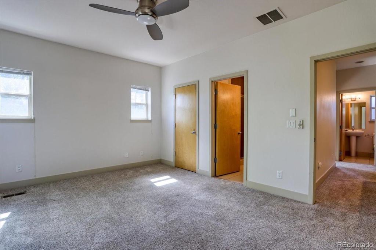
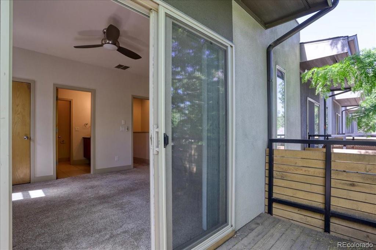
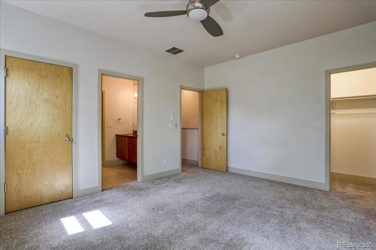
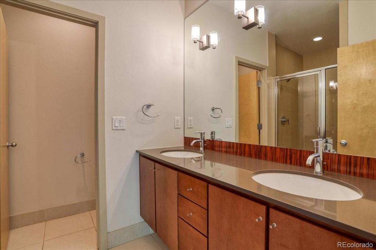
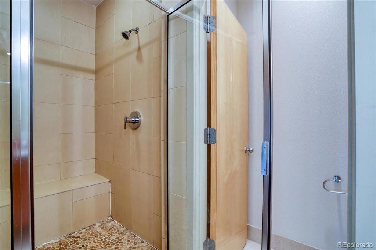
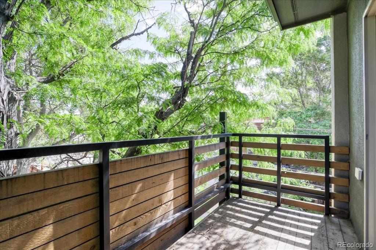
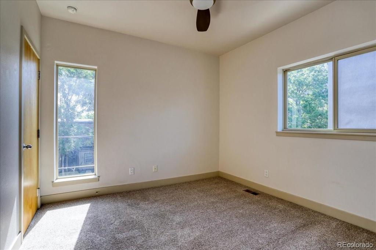
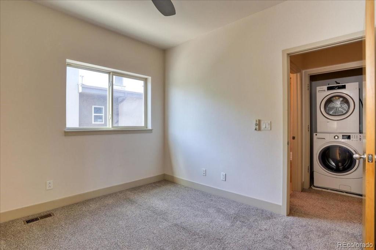
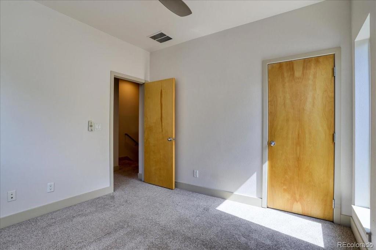
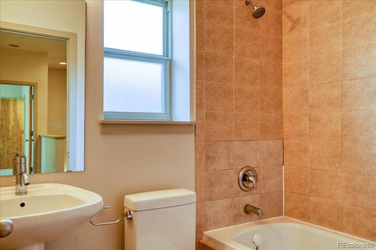
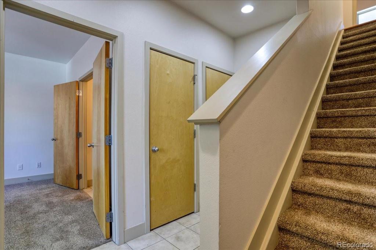
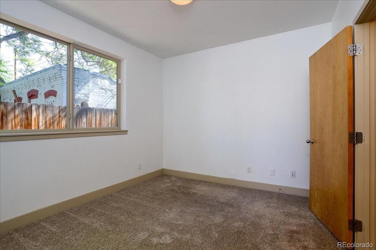
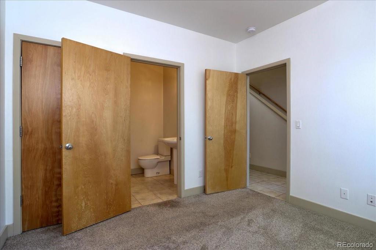
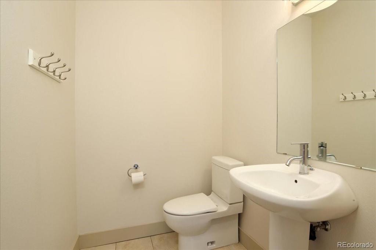
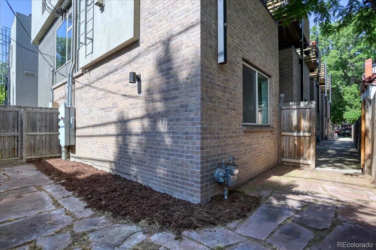
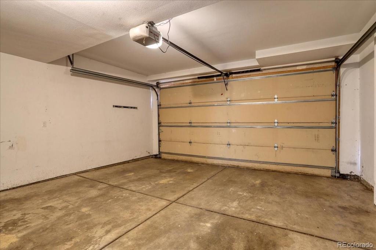
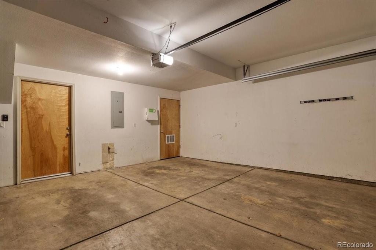
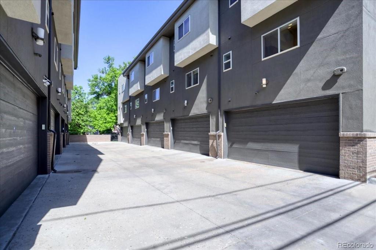
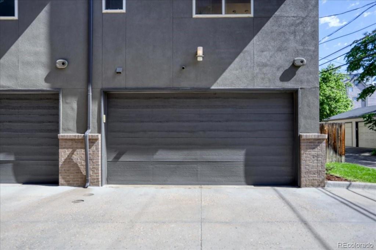


 Menu
Menu


