1580 Blakcomb Court
Evergreen, CO 80439 — Jefferson county
Price
$1,425,000
Sqft
6790.00 SqFt
Baths
5
Beds
5
Description
Imagine waking up in this spectacular home located on a quiet cul-de-sac just minutes from Jefferson County schools, shopping, open space and I-70. Featuring an open floor plan with formal living and dining areas, private office and a nanny or guest En-Suite. Soaring ceilings, walls of two-story windows , hardwood floors, 3 fireplaces , 5 decks and so much more! The large gourmet kitchen is a great gathering place and offers granite counters, maple floors, high-end appliances, center island, breakfast nook, a spacious pantry and plenty of bar seating. Open to the great room with a gas fireplace , Monogram beverage cooler, and access to one of several new decks. After a long day escape to the upper level Master Suite perfect for a long soak or a steam shower. Two additional bedrooms with a Jack and Jill bath and a full size cedar playset with a built in bunk. The walk out lower level is perfect for entertaining offering an expansive family/game room complete with a wet bar and theater equipment set up for video conference and zoom meetings. Plenty of storage and access to the landscaped patio. The 5th bedroom is nonconformingThis home offers a sizeable back yard with a play set and is perfect for entertaining or just relaxing with family. Simple concrete drive way with easy access to a 3 car garage.
Property Level and Sizes
SqFt Lot
37461.60
Lot Features
Breakfast Nook, Built-in Features, Ceiling Fan(s), Eat-in Kitchen, Entrance Foyer, Five Piece Bath, Granite Counters, High Ceilings, High Speed Internet, In-Law Floor Plan, Jack & Jill Bath, Kitchen Island, Master Suite, Open Floorplan, Utility Sink, Vaulted Ceiling(s), Walk-In Closet(s), Wet Bar, Wired for Data
Lot Size
0.86
Foundation Details
Slab
Basement
Full
Interior Details
Interior Features
Breakfast Nook, Built-in Features, Ceiling Fan(s), Eat-in Kitchen, Entrance Foyer, Five Piece Bath, Granite Counters, High Ceilings, High Speed Internet, In-Law Floor Plan, Jack & Jill Bath, Kitchen Island, Master Suite, Open Floorplan, Utility Sink, Vaulted Ceiling(s), Walk-In Closet(s), Wet Bar, Wired for Data
Appliances
Bar Fridge, Cooktop, Dishwasher, Disposal, Double Oven, Microwave, Refrigerator, Self Cleaning Oven, Wine Cooler
Electric
None
Flooring
Carpet, Stone, Wood
Cooling
None
Heating
Forced Air
Fireplaces Features
Gas, Great Room, Living Room, Master Bedroom
Utilities
Electricity Connected, Natural Gas Connected
Exterior Details
Features
Fire Pit, Rain Gutters
Patio Porch Features
Deck,Front Porch,Patio,Wrap Around
Lot View
Mountain(s)
Water
Public
Sewer
Public Sewer
Land Details
PPA
1627906.98
Road Responsibility
Public Maintained Road
Road Surface Type
Paved
Garage & Parking
Parking Spaces
1
Parking Features
Concrete, Oversized
Exterior Construction
Roof
Composition
Construction Materials
Frame, Wood Siding
Architectural Style
Contemporary
Exterior Features
Fire Pit, Rain Gutters
Window Features
Double Pane Windows, Skylight(s), Window Coverings
Security Features
Carbon Monoxide Detector(s)
Builder Source
Public Records
Financial Details
PSF Total
$206.19
PSF Finished
$227.72
PSF Above Grade
$331.67
Previous Year Tax
6569.00
Year Tax
2019
Primary HOA Management Type
Professionally Managed
Primary HOA Name
The Ridge at Hiwan HOA
Primary HOA Phone
303-933-6379
Primary HOA Fees Included
Snow Removal, Trash
Primary HOA Fees
1060.00
Primary HOA Fees Frequency
Annually
Primary HOA Fees Total Annual
1060.00
Location
Schools
Elementary School
Bergen Meadow/Valley
Middle School
Evergreen
High School
Evergreen
Walk Score®
Contact me about this property
Steve Proctor
RE/MAX Professionals
6020 Greenwood Plaza Boulevard
Greenwood Village, CO 80111, USA
6020 Greenwood Plaza Boulevard
Greenwood Village, CO 80111, USA
- Invitation Code: steve53
- STEVENPROCTOR@REMAX.NET
- https://steveproctorrealestate.com
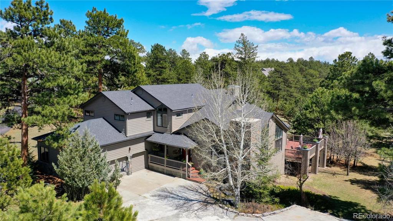
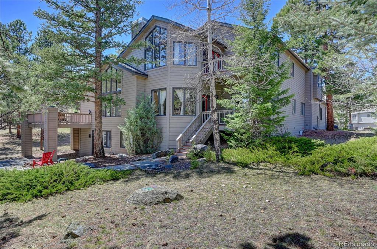
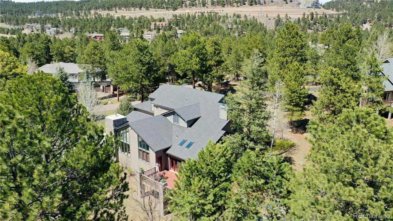
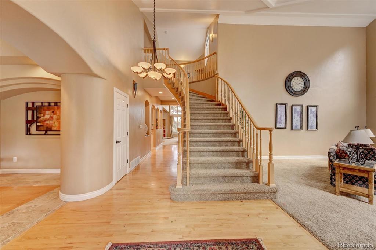
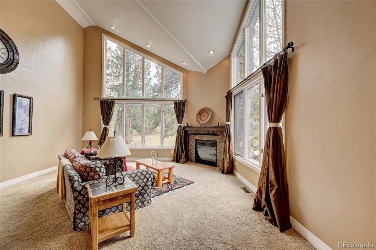
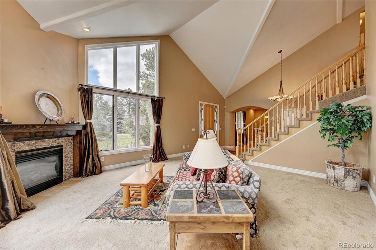
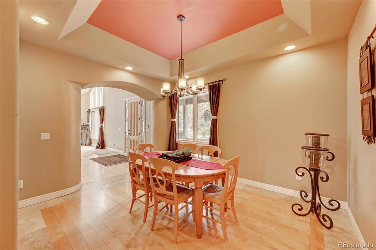
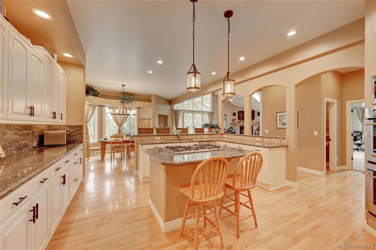
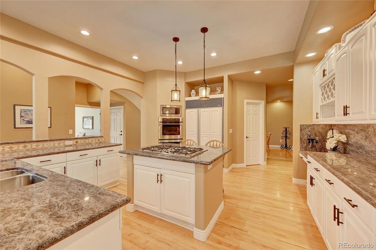
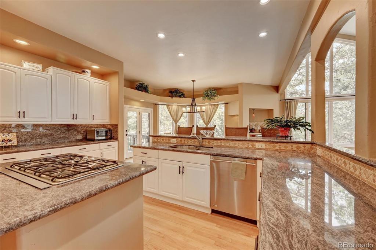
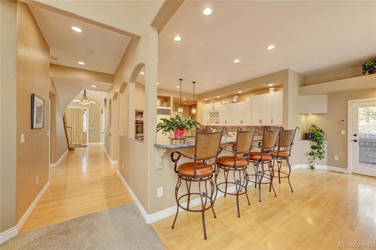
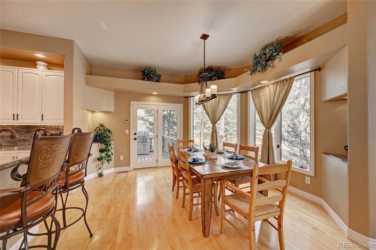
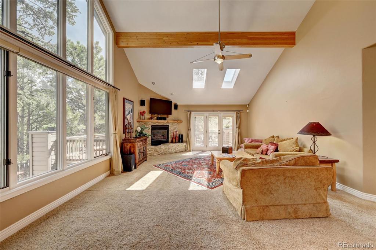
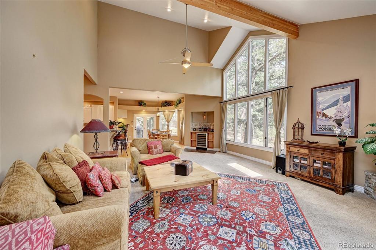
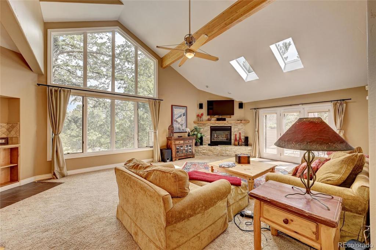
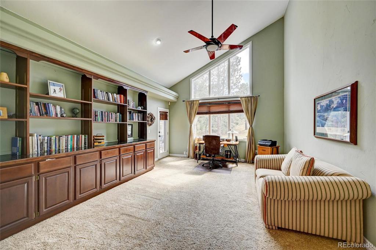
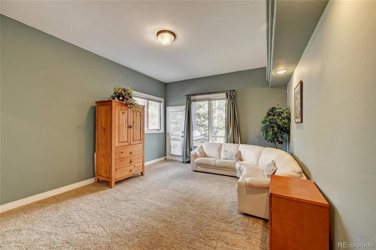
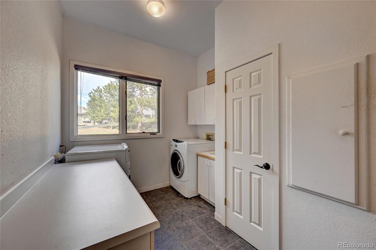
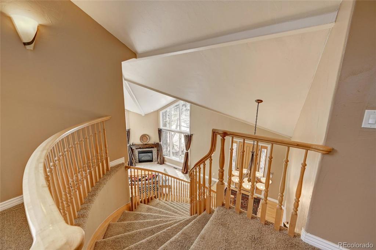
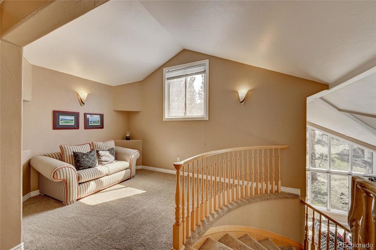
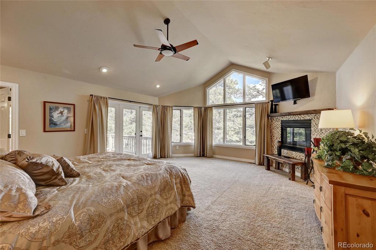
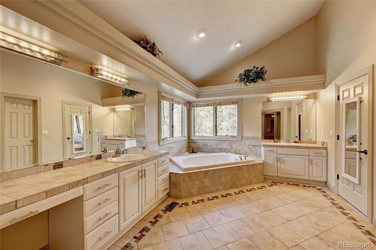
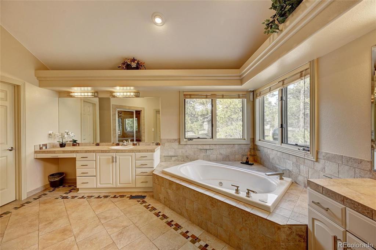
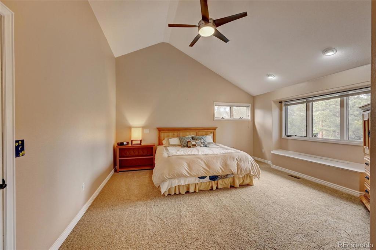
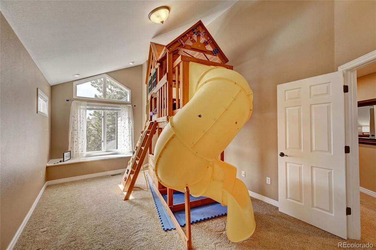
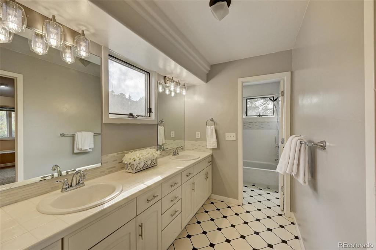
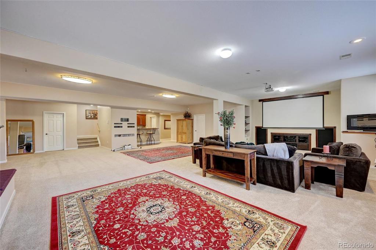
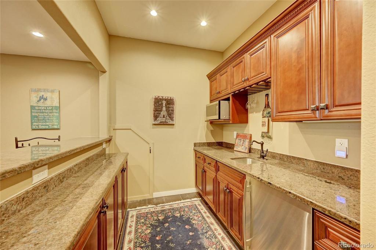
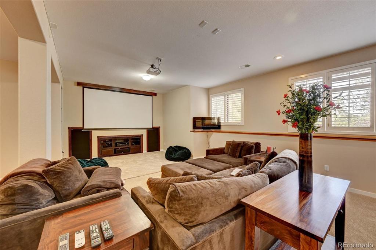
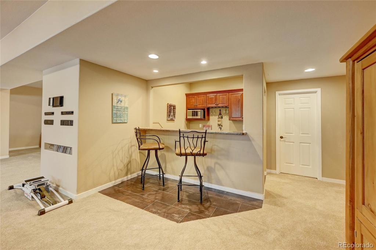
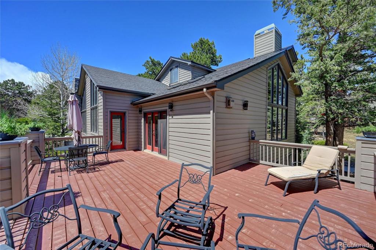
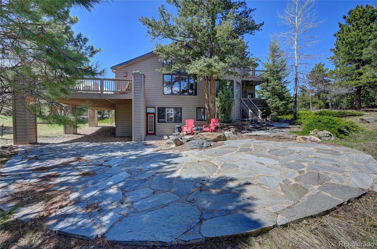
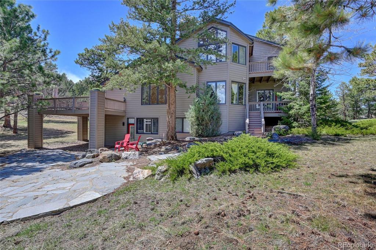
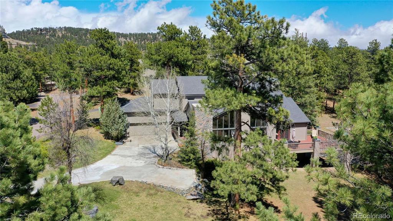
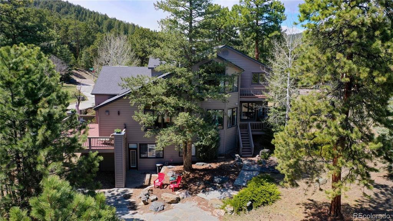
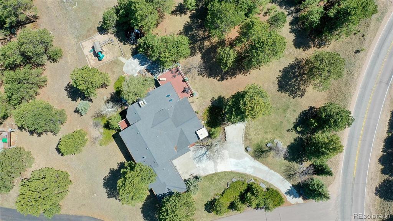
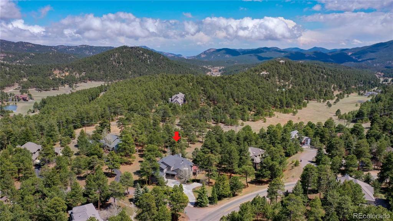
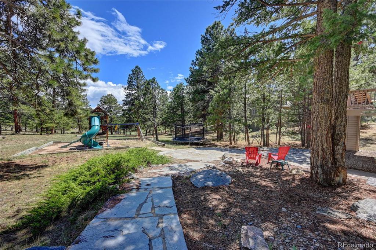


 Menu
Menu


