7203 Silverhorn Drive
Evergreen, CO 80439 — Jefferson county
Price
$810,000
Sqft
2481.00 SqFt
Baths
3
Beds
3
Description
LOCATION! PRIVACY! NATURE! VIEW! This Evergreen Highlands home sits on 2 acres of beautiful land with an abundance of pine trees, aspens and moss rock scattered across the sloped terrain. As you enter this lovely 3 bed/3 bath mountain contemporary property you are welcomed in by bright, light spaces, a beautifully remodeled kitchen, a stone fireplace that makes you want to cozy up to, vaulted ceilings with wood beams and wood floors. The kitchen was completely remodeled and boasts a huge island with slab granite counter tops, beautiful new cabinetry, a 5 burner gas stove/oven combo, an eat in area with access to both the front and rear decks and a wood burning stove. The upper level offers updated baths along with the laundry room and a non-conforming 3rd bedroom that is easy to conform should you need that. This bedroom is currently being used as a reading/sitting/office. The walk out lower level has a family room that would make a wonderful office space or another bedroom if the need is there. The large back deck is a peaceful place to enjoy nature and quiet with either morning coffee or evening wine. Underneath and along side of the rear deck is storage for yard/gardening tools. The garage is oversized and includes a nice workbench for projects. The HOA amenities offer a 22 acre recreation area with tennis and basketball courts, antique barn available to rent for private events, playground for the kids and a stocked fish pond for catch and release. You can walk to the recreation area from the home. You have to experience this home and see the community amenities to really appreciate it. Comcast is service provider.
Property Level and Sizes
SqFt Lot
87120.00
Lot Features
Breakfast Nook, Ceiling Fan(s), Eat-in Kitchen, Five Piece Bath, Granite Counters, High Ceilings, Kitchen Island, Open Floorplan, Radon Mitigation System, Vaulted Ceiling(s)
Lot Size
2.00
Basement
Bath/Stubbed,Exterior Entry,Finished,Walk-Out Access
Base Ceiling Height
8'
Interior Details
Interior Features
Breakfast Nook, Ceiling Fan(s), Eat-in Kitchen, Five Piece Bath, Granite Counters, High Ceilings, Kitchen Island, Open Floorplan, Radon Mitigation System, Vaulted Ceiling(s)
Appliances
Dishwasher, Disposal, Microwave, Oven, Refrigerator
Electric
Other
Flooring
Carpet, Tile, Wood
Cooling
Other
Heating
Forced Air, Natural Gas, Wood Stove
Fireplaces Features
Kitchen, Living Room, Wood Burning Stove
Utilities
Cable Available
Exterior Details
Patio Porch Features
Covered,Deck,Front Porch
Water
Well
Sewer
Septic Tank
Land Details
PPA
425000.00
Well Type
Private
Well User
Household Inside Only
Road Frontage Type
Easement, Private Road
Road Responsibility
Private Maintained Road
Road Surface Type
Paved
Garage & Parking
Parking Spaces
1
Parking Features
Driveway-Gravel
Exterior Construction
Roof
Composition
Construction Materials
Frame, Wood Siding
Architectural Style
Mountain Contemporary
Window Features
Double Pane Windows
Security Features
Radon Detector
Builder Source
Public Records
Financial Details
PSF Total
$342.60
PSF Finished
$342.60
PSF Above Grade
$534.93
Previous Year Tax
3816.00
Year Tax
2020
Primary HOA Management Type
Self Managed
Primary HOA Name
Evergreen Highlands HOA
Primary HOA Phone
720-459-8633
Primary HOA Website
http://www.evergreenhighlands.com
Primary HOA Amenities
Tennis Court(s)
Primary HOA Fees
150.00
Primary HOA Fees Frequency
Annually
Primary HOA Fees Total Annual
150.00
Location
Schools
Elementary School
Marshdale
Middle School
West Jefferson
High School
Conifer
Walk Score®
Contact me about this property
Steve Proctor
RE/MAX Professionals
6020 Greenwood Plaza Boulevard
Greenwood Village, CO 80111, USA
6020 Greenwood Plaza Boulevard
Greenwood Village, CO 80111, USA
- Invitation Code: steve53
- STEVENPROCTOR@REMAX.NET
- https://steveproctorrealestate.com
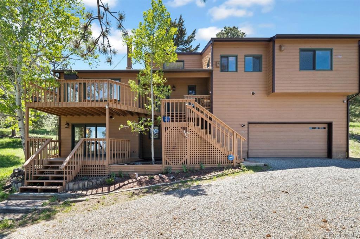
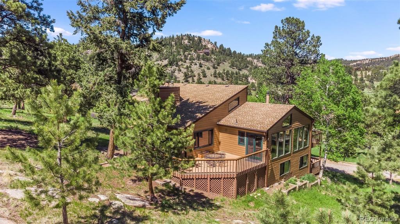
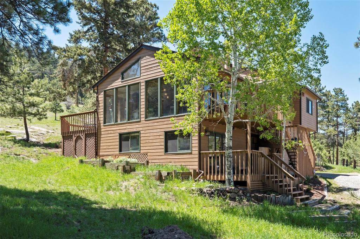
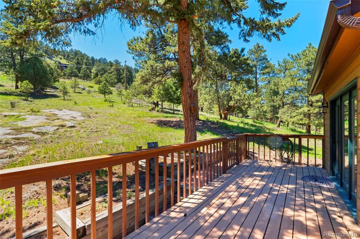
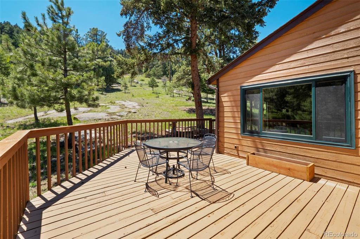
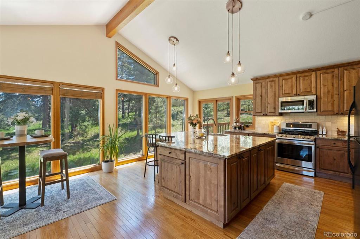
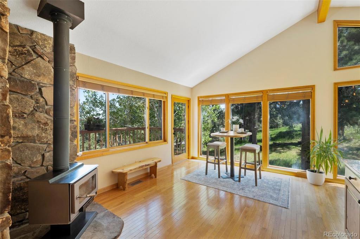
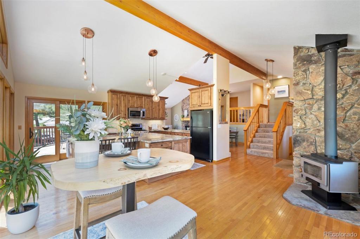
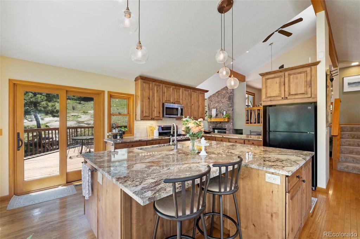
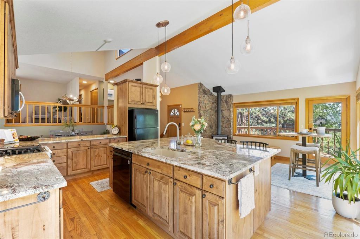
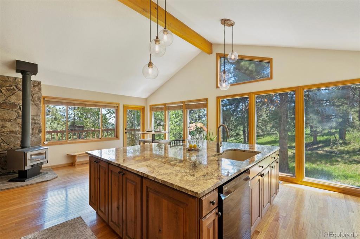
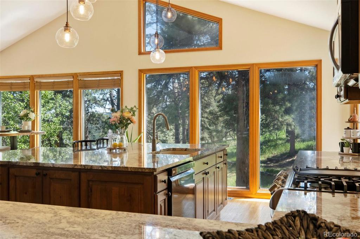
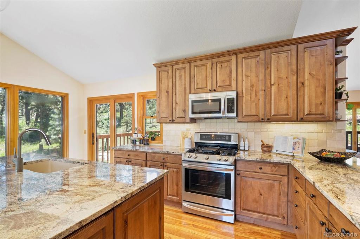
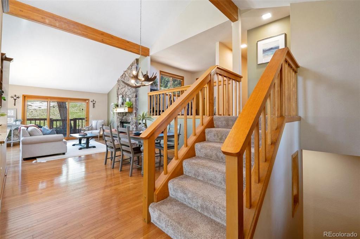
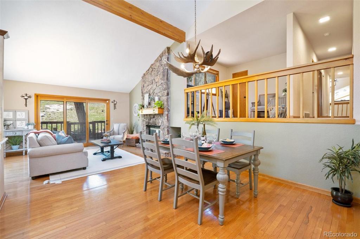
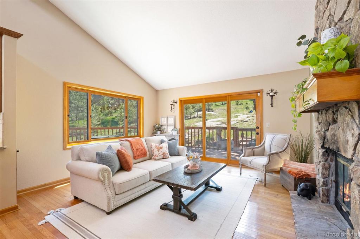
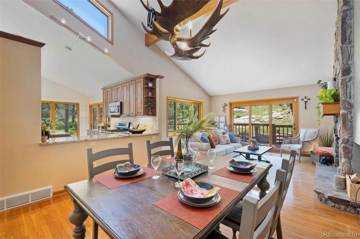
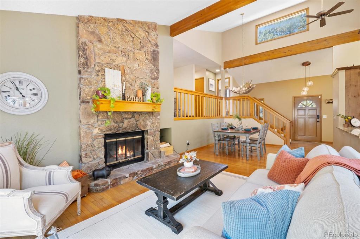
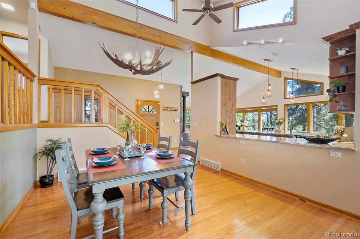
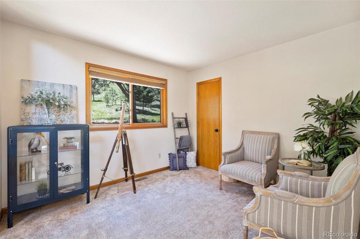
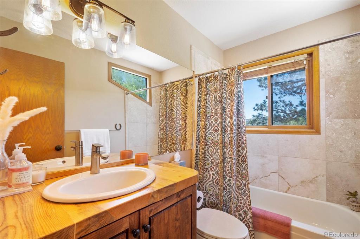
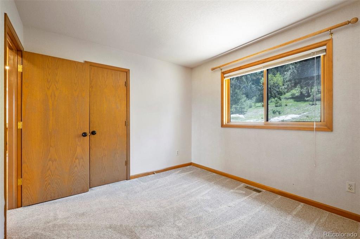
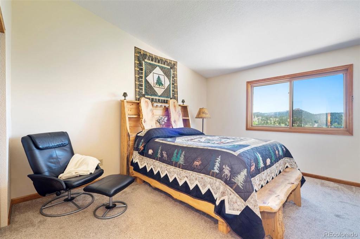
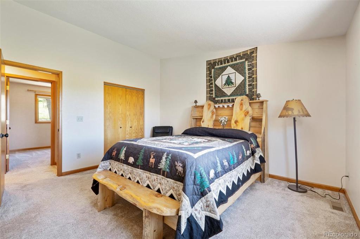
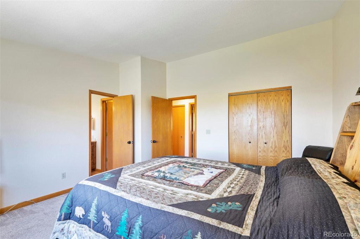
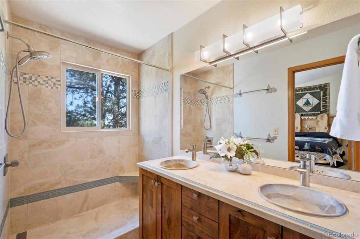
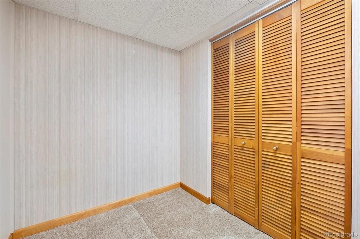
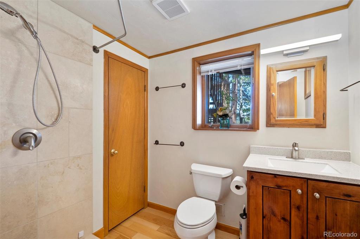
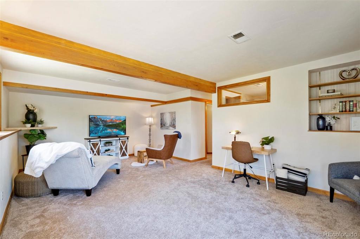
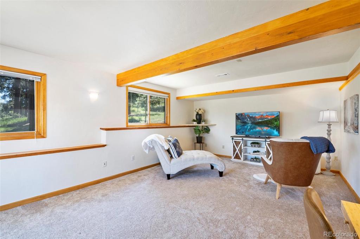
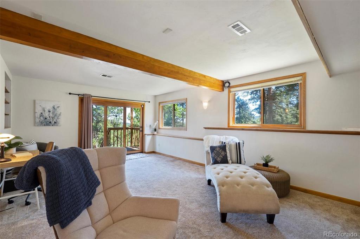
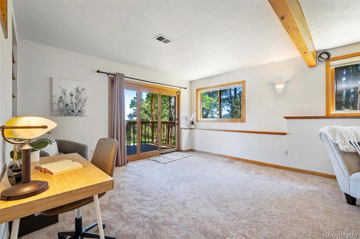
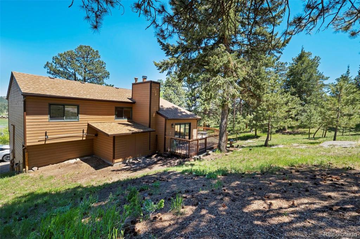
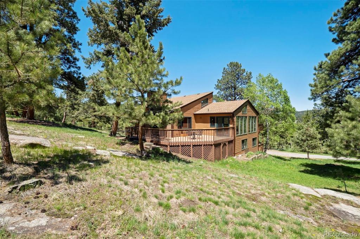
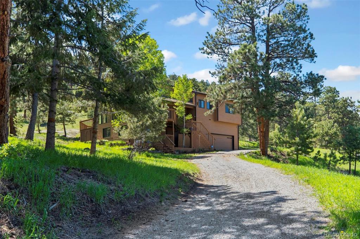
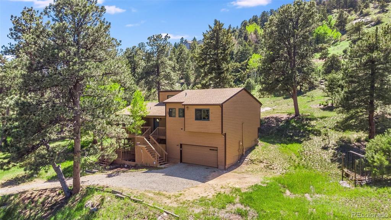
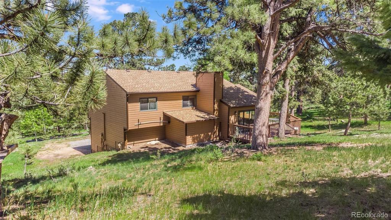
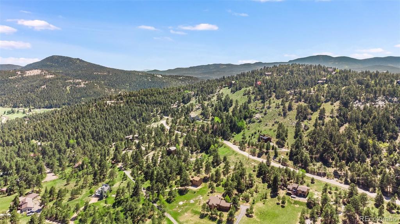
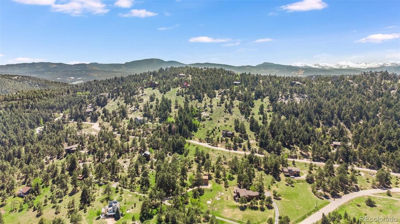
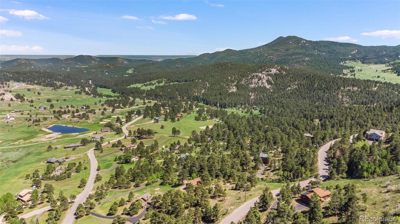


 Menu
Menu


