3230 Sturbridge Drive
Highlands Ranch, CO 80129 — Douglas county
Price
$820,000
Sqft
3517.00 SqFt
Baths
3
Beds
3
Description
Located on a corner lot in sought-after Highlands Ranch Golf Club, this beautiful home is sure to impress. The warm and welcoming open floor plan is filled by natural light and enhanced by its soaring ceilings. Enjoy hosting private gatherings in the adjoining formal dining and living rooms. Prepare impressive meals in the spacious gourmet kitchen with double ovens, generous breakfast bar and eating area with a built-in desk. Flowing from the kitchen is a stunning family room with a media nook and stone fireplace. Exit through the sliding glass door onto the partly covered private patio and enjoy the beautifully landscaped backyard. Work from home or curl up with a good book in the office/library. A full bath, mud room and a tandem three-car garage complete the main level. Retreat upstairs to the peaceful primary suite with its own private patio, two walk-in closets and a 5-piece bath with a water closet. The upper level also includes two additional bedrooms, a Jack and Jill bathroom and built-in study space. An impressive lower level equipped with ample space for entertaining, pre-wired for surround sound, wine refrigerator, and plenty of room for storage in the utility room. Special features include: hardwood floors, newer carpet throughout, newer interior paint, tile roof, and A/C. Close to all the best Highlands Ranch amenities and trails including Redstone Park, Towne Center, many restaurants, and access to the Highlands Ranch Golf course (Homeowners receive discounted rates).
Property Level and Sizes
SqFt Lot
7405.20
Lot Features
Ceiling Fan(s), Eat-in Kitchen, Five Piece Bath, High Ceilings, Jack & Jill Bath, Kitchen Island, Primary Suite, Open Floorplan, Smoke Free, Walk-In Closet(s)
Lot Size
0.17
Basement
Finished,Partial
Interior Details
Interior Features
Ceiling Fan(s), Eat-in Kitchen, Five Piece Bath, High Ceilings, Jack & Jill Bath, Kitchen Island, Primary Suite, Open Floorplan, Smoke Free, Walk-In Closet(s)
Appliances
Cooktop, Dishwasher, Disposal, Double Oven, Microwave
Electric
Central Air
Flooring
Carpet, Tile, Wood
Cooling
Central Air
Heating
Forced Air, Natural Gas
Fireplaces Features
Family Room
Exterior Details
Patio Porch Features
Covered,Patio
Sewer
Community
Land Details
PPA
4823529.41
Garage & Parking
Parking Spaces
1
Parking Features
Dry Walled, Tandem
Exterior Construction
Roof
Concrete
Construction Materials
Frame
Builder Name 1
Shea Homes
Builder Source
Public Records
Financial Details
PSF Total
$233.15
PSF Finished
$238.44
PSF Above Grade
$299.93
Previous Year Tax
4159.00
Year Tax
2020
Primary HOA Management Type
Professionally Managed
Primary HOA Name
Highlands Ranch
Primary HOA Phone
303-791-2500
Primary HOA Website
https://hrcaonline.org/
Primary HOA Amenities
Clubhouse,Fitness Center,Golf Course,Park,Playground,Pool,Tennis Court(s),Trail(s)
Primary HOA Fees Included
Maintenance Grounds
Primary HOA Fees
155.72
Primary HOA Fees Frequency
Quarterly
Primary HOA Fees Total Annual
1132.88
Location
Schools
Elementary School
Northridge
Middle School
Mountain Ridge
High School
Mountain Vista
Walk Score®
Contact me about this property
Steve Proctor
RE/MAX Professionals
6020 Greenwood Plaza Boulevard
Greenwood Village, CO 80111, USA
6020 Greenwood Plaza Boulevard
Greenwood Village, CO 80111, USA
- Invitation Code: steve53
- STEVENPROCTOR@REMAX.NET
- https://steveproctorrealestate.com
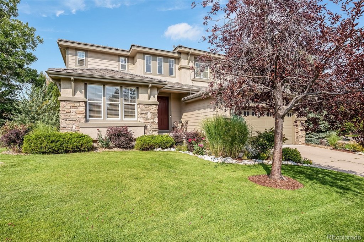
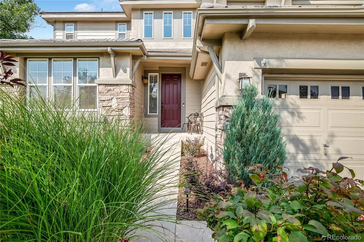
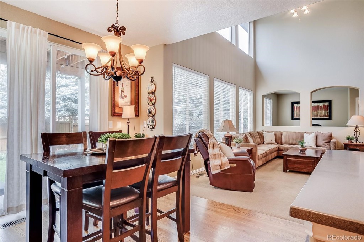
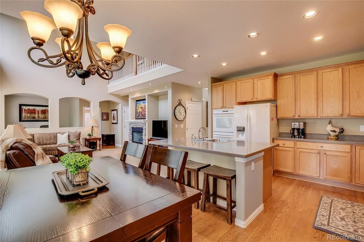
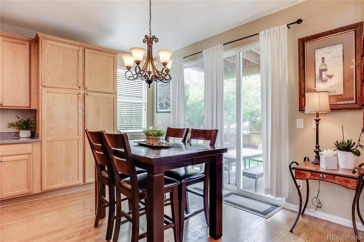
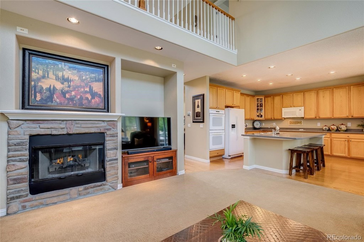
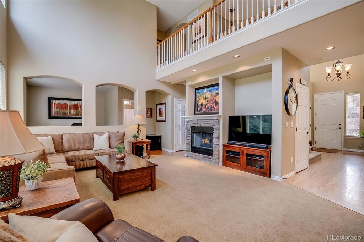
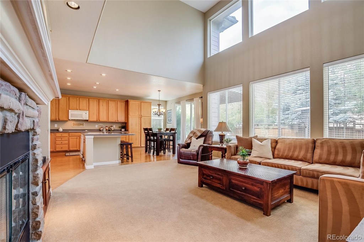
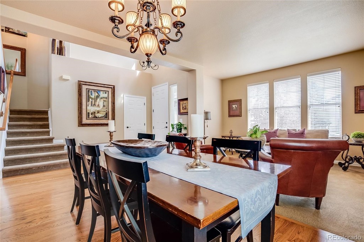
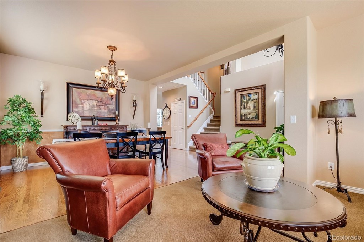
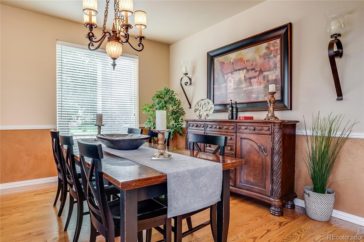
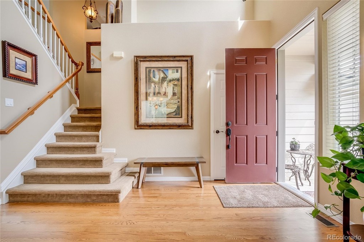
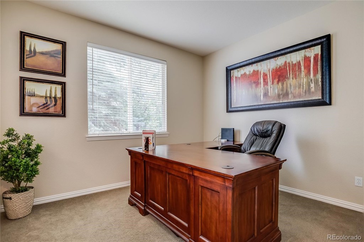
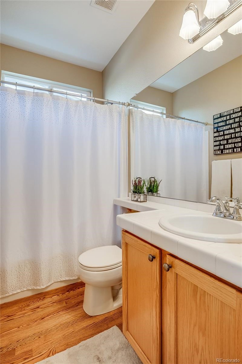
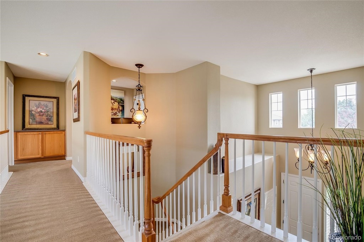
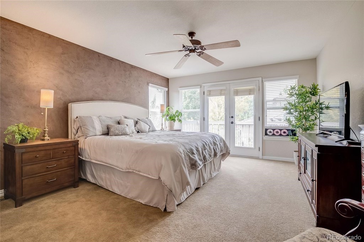
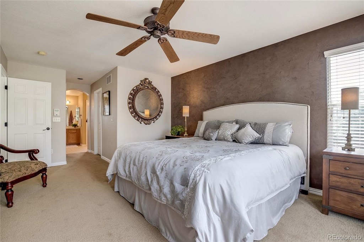
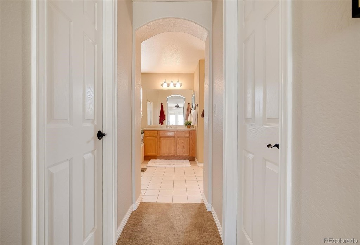
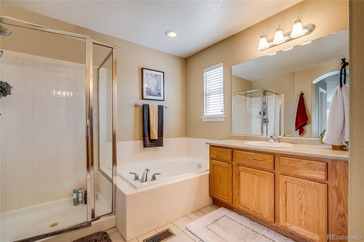
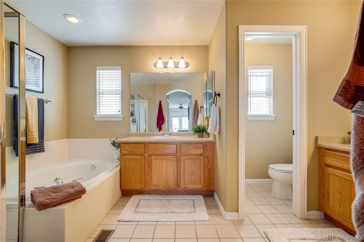
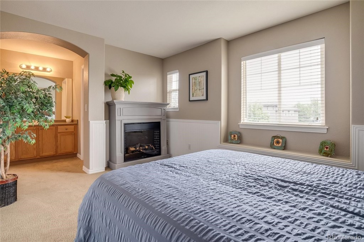
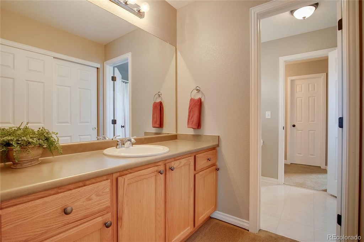
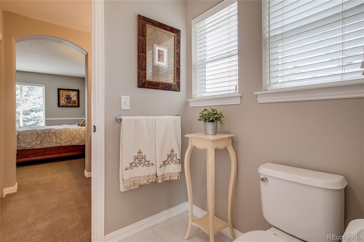
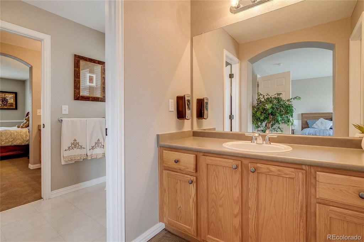
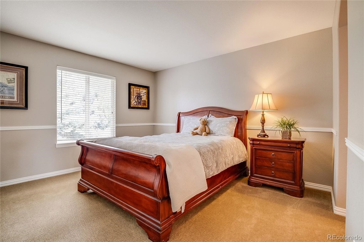
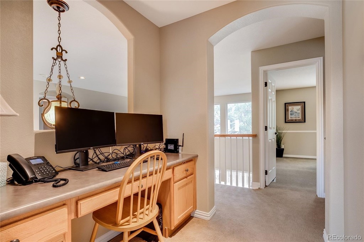
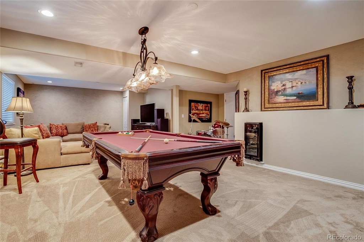
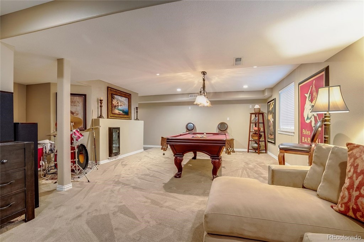
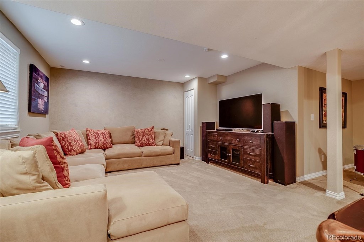
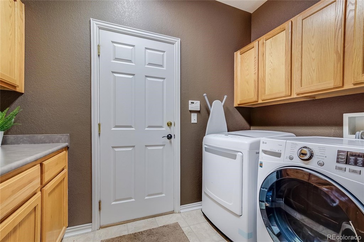
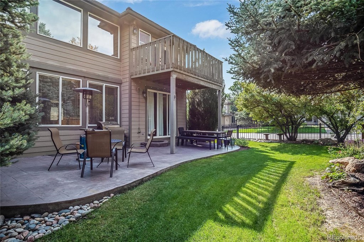
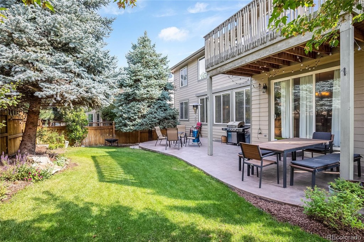
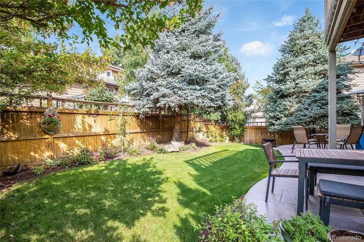
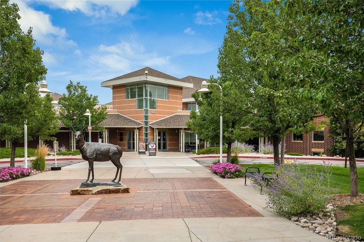
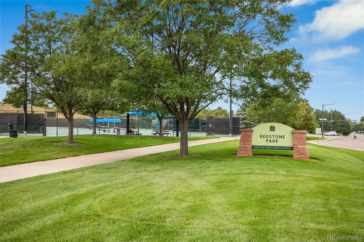
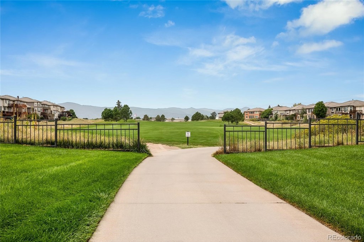
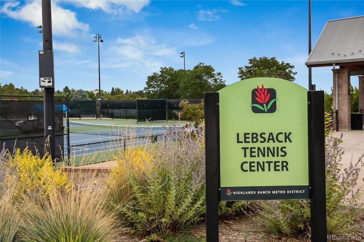
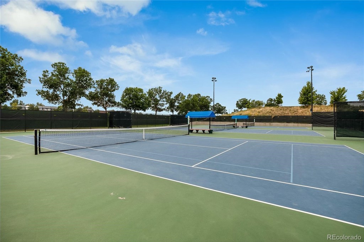
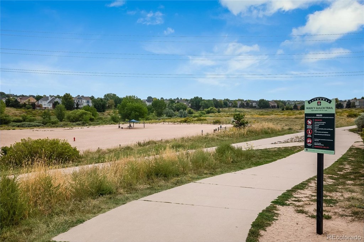


 Menu
Menu
 Schedule a Showing
Schedule a Showing

