9761 Bay Hill Drive
Lone Tree, CO 80124 — Douglas county
Price
$1,075,000
Sqft
5578.00 SqFt
Baths
4
Beds
4
Description
Incredible Opportunity to Own a Beautiful 2-Story Backing to the 10th Tee Box of the Lone Tree Golf Course * Poised on a Gorgeous 1/2 Acre Site on a Quiet Cul-de-sac Location with Golf Course and Mountain Views * Open Floorplan with Soaring Ceilings and Walls of Windows * Sweeping Staircase * Gourmet Kitchen with Granite Countertops, Newer Induction Cooktop, Breakfast Bar, Butler's Pantry and Informal Dining Area * Huge Primary Bedroom with Gas Fireplace, Private Deck, 5-Piece Bath, and Dual Closets * 3 Additional Bedrooms Upstairs with 2 Additional Baths * Plantation Shutters * Nearly 2000 Square Feet in the Unfinished Walk-out Basement . . . a Blank Slate for the Basement of your Dreams * Expansive Deck Overlooking the Professionally Landscaped Yard with a 3-Tiered Water Feature, Mature Trees, Outdoor Speakers, and Custom Flagstone Paths ~ Truly an Oasis * Rare 4-Car Garage * Exceptional Value!! Minutes to I-25, Park Meadows Mall, Light Rail, Many Restaurants, Trails and Parks *
Property Level and Sizes
SqFt Lot
23392.00
Lot Features
Breakfast Nook, Ceiling Fan(s), Eat-in Kitchen, Entrance Foyer, Five Piece Bath, Granite Counters, High Ceilings, Jack & Jill Bath, Kitchen Island, Master Suite, Open Floorplan, Pantry, Smoke Free, Utility Sink, Vaulted Ceiling(s), Walk-In Closet(s)
Lot Size
0.54
Foundation Details
Structural
Basement
Bath/Stubbed,Crawl Space,Full,Sump Pump,Unfinished,Walk-Out Access
Base Ceiling Height
9
Common Walls
No Common Walls
Interior Details
Interior Features
Breakfast Nook, Ceiling Fan(s), Eat-in Kitchen, Entrance Foyer, Five Piece Bath, Granite Counters, High Ceilings, Jack & Jill Bath, Kitchen Island, Master Suite, Open Floorplan, Pantry, Smoke Free, Utility Sink, Vaulted Ceiling(s), Walk-In Closet(s)
Appliances
Cooktop, Dishwasher, Disposal, Dryer, Microwave, Oven, Range Hood, Refrigerator, Self Cleaning Oven, Washer
Electric
Central Air
Flooring
Carpet, Wood
Cooling
Central Air
Heating
Forced Air
Fireplaces Features
Great Room, Master Bedroom
Utilities
Cable Available, Electricity Connected
Exterior Details
Features
Garden, Private Yard, Water Feature
Patio Porch Features
Covered,Deck,Front Porch,Patio
Lot View
Golf Course,Mountain(s)
Water
Public
Sewer
Public Sewer
Land Details
PPA
2407407.41
Road Frontage Type
Public Road
Road Surface Type
Paved
Garage & Parking
Parking Spaces
1
Parking Features
Concrete
Exterior Construction
Roof
Composition
Construction Materials
Brick, Frame
Architectural Style
Traditional
Exterior Features
Garden, Private Yard, Water Feature
Window Features
Bay Window(s), Double Pane Windows, Window Coverings
Security Features
Carbon Monoxide Detector(s),Smoke Detector(s)
Builder Name 1
Falcon Homes
Builder Source
Appraiser
Financial Details
PSF Total
$233.06
PSF Finished
$344.37
PSF Above Grade
$344.37
Previous Year Tax
6415.00
Year Tax
2020
Primary HOA Management Type
Professionally Managed
Primary HOA Name
Westwind Management
Primary HOA Phone
303-369-1800
Primary HOA Website
www.westwindmanagement.com
Primary HOA Fees Included
Recycling, Trash
Primary HOA Fees
114.00
Primary HOA Fees Frequency
Quarterly
Primary HOA Fees Total Annual
456.00
Location
Schools
Elementary School
Acres Green
Middle School
Cresthill
High School
Highlands Ranch
Walk Score®
Contact me about this property
Steve Proctor
RE/MAX Professionals
6020 Greenwood Plaza Boulevard
Greenwood Village, CO 80111, USA
6020 Greenwood Plaza Boulevard
Greenwood Village, CO 80111, USA
- Invitation Code: steve53
- STEVENPROCTOR@REMAX.NET
- https://steveproctorrealestate.com
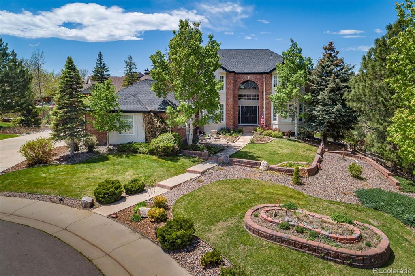
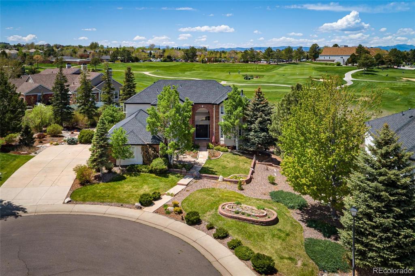
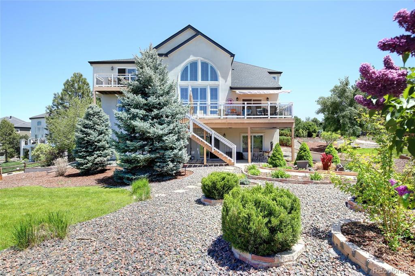
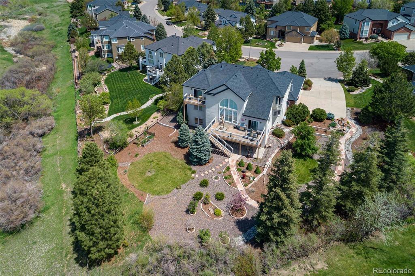
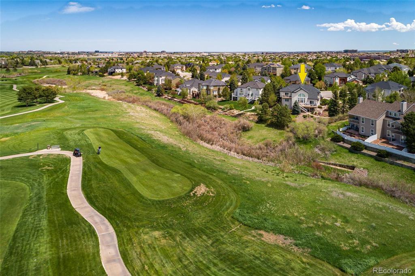
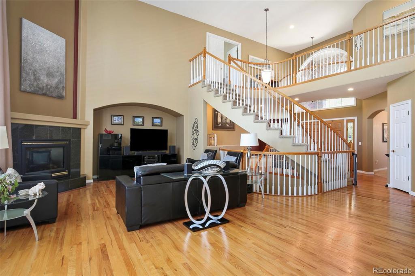
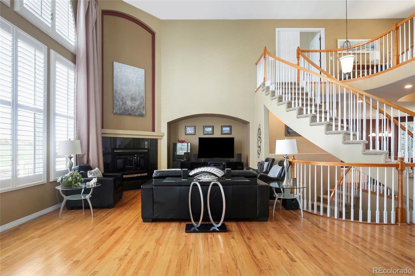
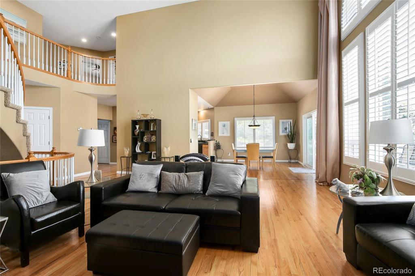
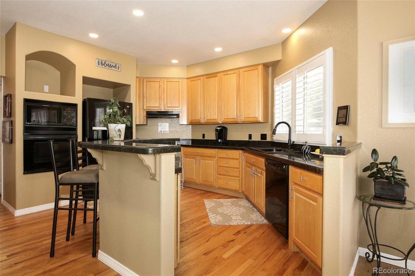
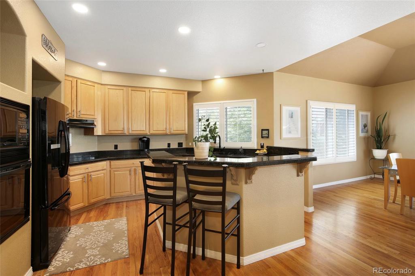
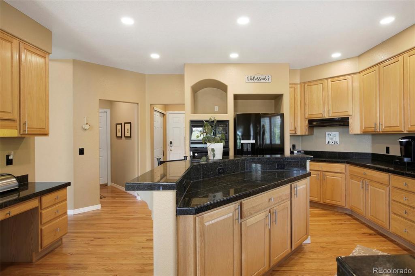
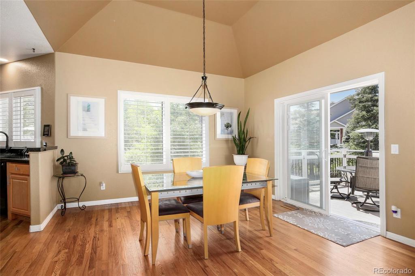
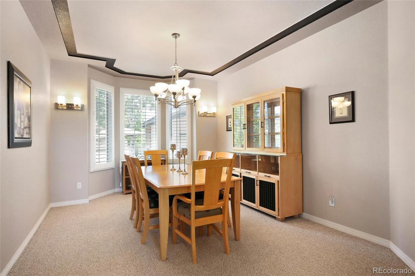
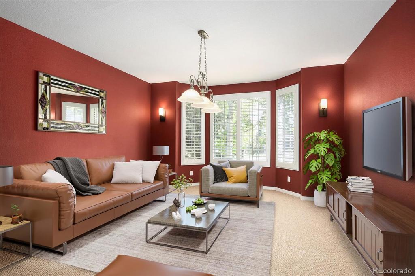
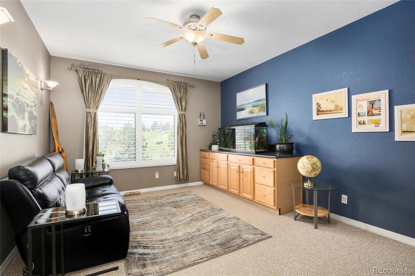
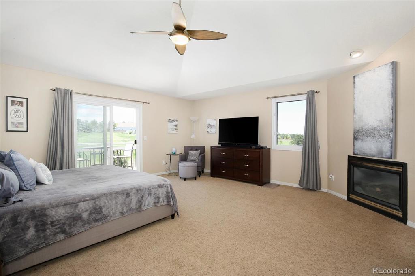
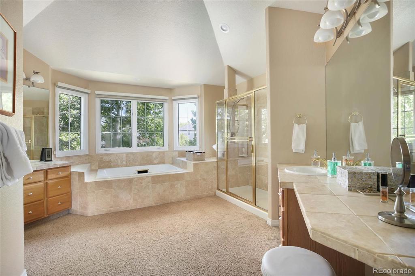
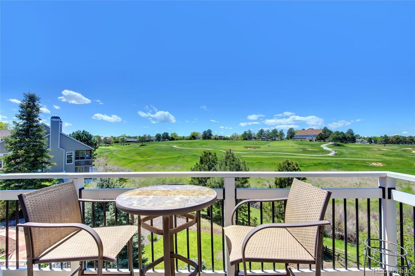
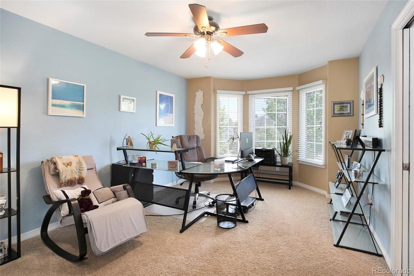
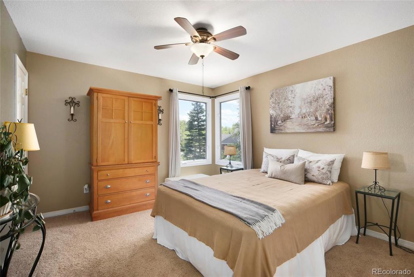
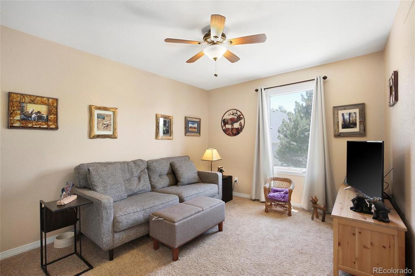
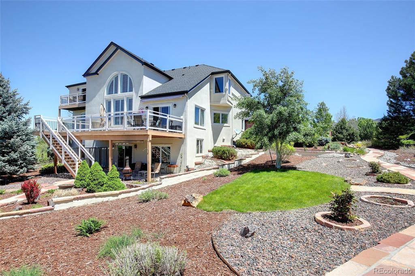
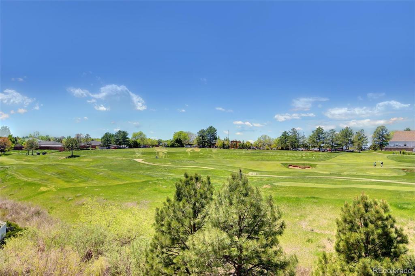
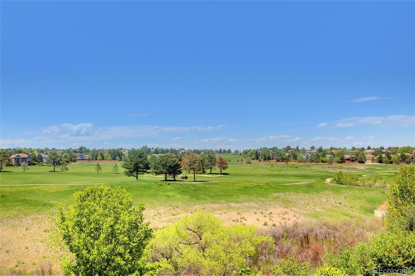
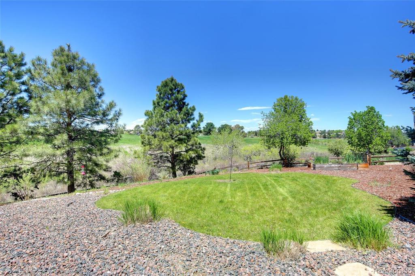
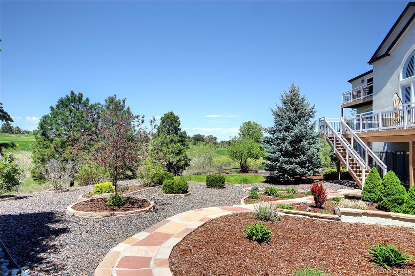
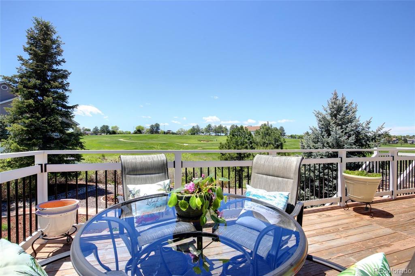
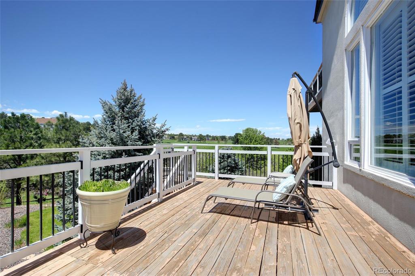
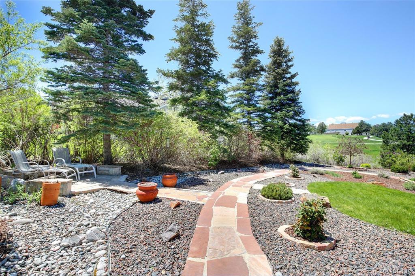
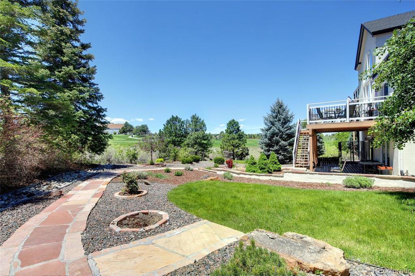


 Menu
Menu


